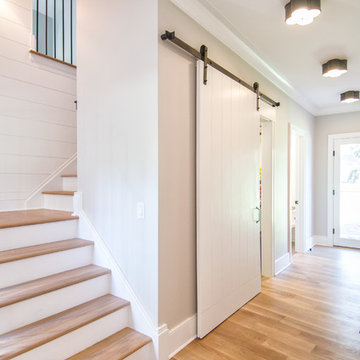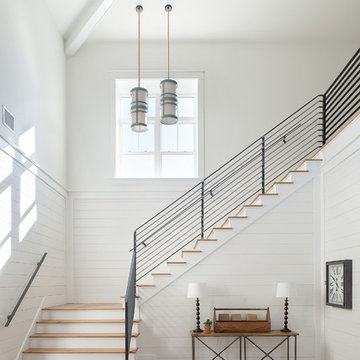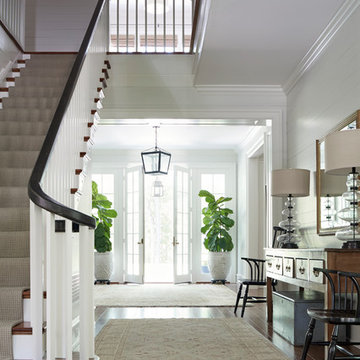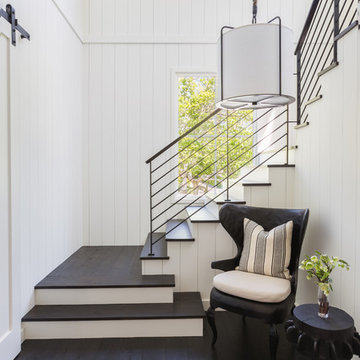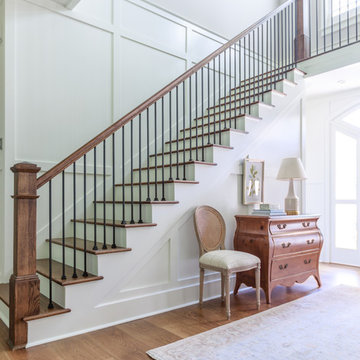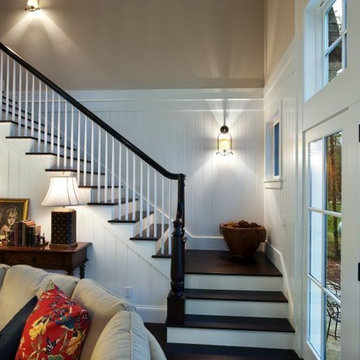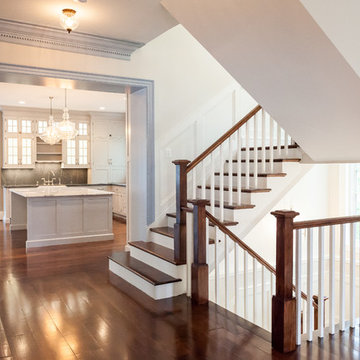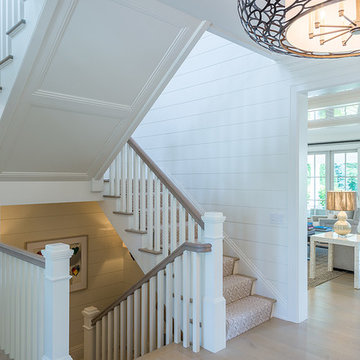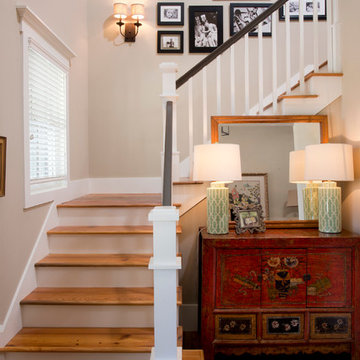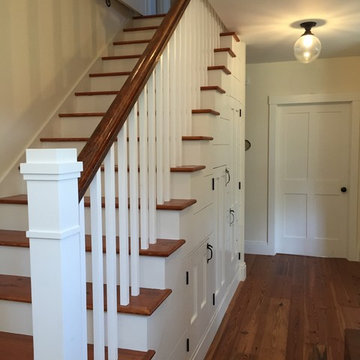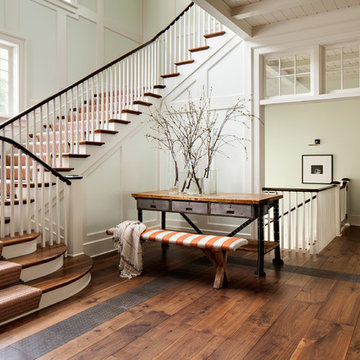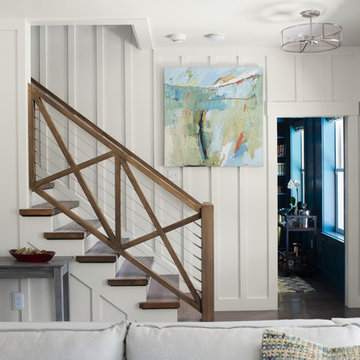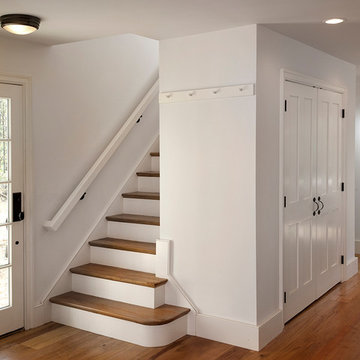カントリー風の階段照明 (フローリングの蹴込み板) の写真
絞り込み:
資材コスト
並び替え:今日の人気順
写真 1〜20 枚目(全 45 枚)
1/4
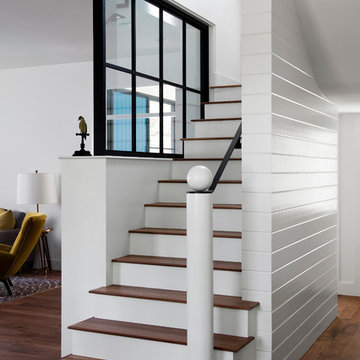
Ryann Ford
オースティンにあるカントリー風のおしゃれな階段照明 (フローリングの蹴込み板) の写真
オースティンにあるカントリー風のおしゃれな階段照明 (フローリングの蹴込み板) の写真
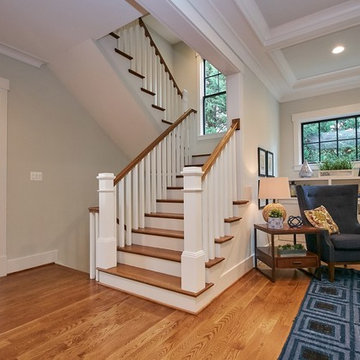
The stair case off the entryway has simple box newel posts and balusters.
ワシントンD.C.にある高級な中くらいなカントリー風のおしゃれな階段 (フローリングの蹴込み板、木材の手すり) の写真
ワシントンD.C.にある高級な中くらいなカントリー風のおしゃれな階段 (フローリングの蹴込み板、木材の手すり) の写真
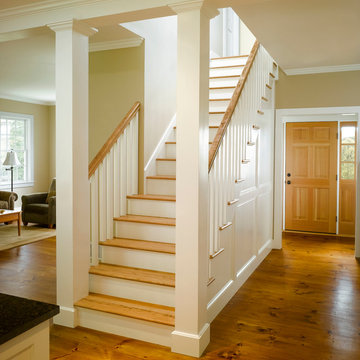
Primitive staircase with recessed panel below
リッチモンドにあるカントリー風のおしゃれな階段照明 (フローリングの蹴込み板) の写真
リッチモンドにあるカントリー風のおしゃれな階段照明 (フローリングの蹴込み板) の写真
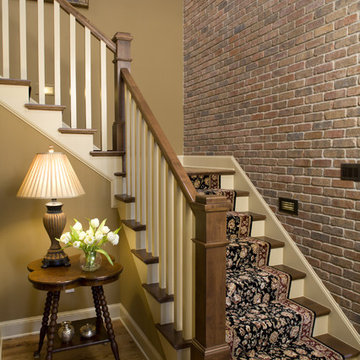
Photography: Landmark Photography
ミネアポリスにあるラグジュアリーな中くらいなカントリー風のおしゃれな階段 (フローリングの蹴込み板) の写真
ミネアポリスにあるラグジュアリーな中くらいなカントリー風のおしゃれな階段 (フローリングの蹴込み板) の写真
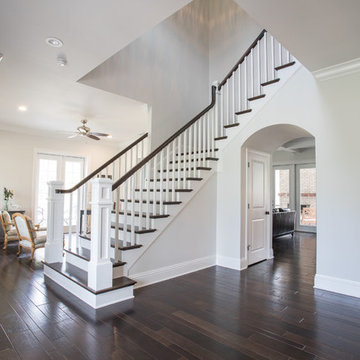
Breathtaking hardwood staircase with wood treads and painted white risers. Custom Home by Bennett Construction in Ocala, FL
オーランドにあるラグジュアリーな広いカントリー風のおしゃれな階段 (フローリングの蹴込み板) の写真
オーランドにあるラグジュアリーな広いカントリー風のおしゃれな階段 (フローリングの蹴込み板) の写真
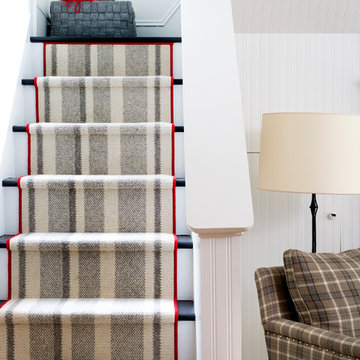
This 1850s farmhouse in the country outside NY underwent a dramatic makeover! Dark wood molding was painted white, shiplap added to the walls, wheat-colored grasscloth installed, and carpets torn out to make way for natural stone and heart pine flooring. We based the palette on quintessential American colors: red, white, and navy. Rooms that had been dark were filled with light and became the backdrop for cozy fabrics, wool rugs, and a collection of art and curios.
Photography: Stacy Zarin Goldberg
See this project featured in Home & Design Magazine here: http://www.homeanddesign.com/2016/12/21/farmhouse-fresh
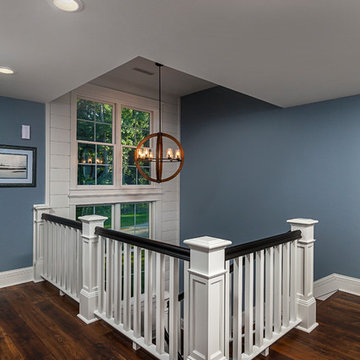
Builder: Pete's Construction, Inc.
Photographer: Jeff Garland
Why choose when you don't have to? Today's top architectural styles are reflected in this impressive yet inviting design, which features the best of cottage, Tudor and farmhouse styles. The exterior includes board and batten siding, stone accents and distinctive windows. Indoor/outdoor spaces include a three-season porch with a fireplace and a covered patio perfect for entertaining. Inside, highlights include a roomy first floor, with 1,800 square feet of living space, including a mudroom and laundry, a study and an open plan living, dining and kitchen area. Upstairs, 1400 square feet includes a large master bath and bedroom (with 10-foot ceiling), two other bedrooms and a bunkroom. Downstairs, another 1,300 square feet await, where a walk-out family room connects the interior and exterior and another bedroom welcomes guests.
カントリー風の階段照明 (フローリングの蹴込み板) の写真
1
