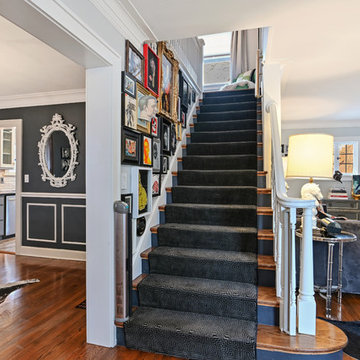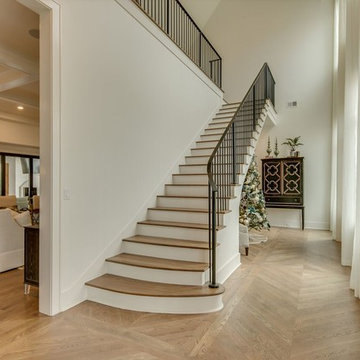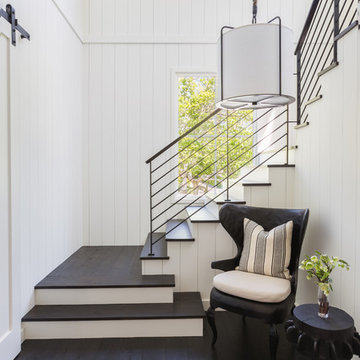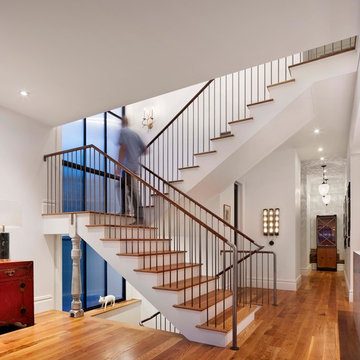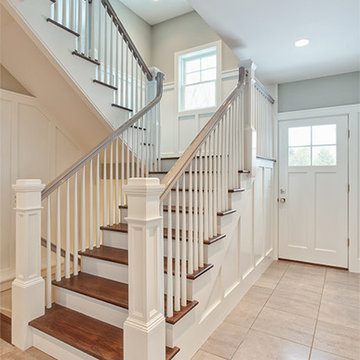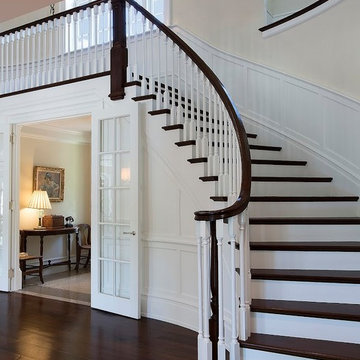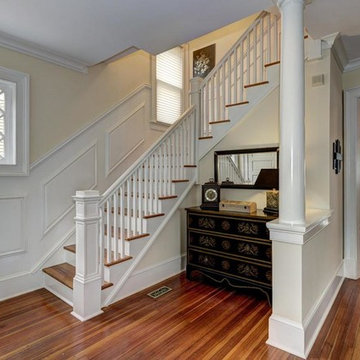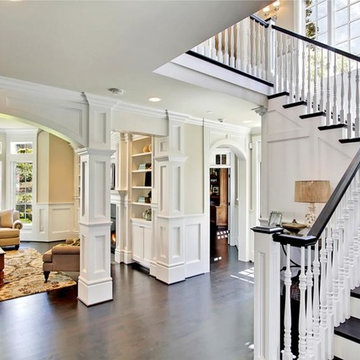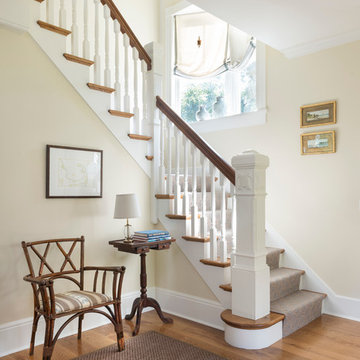階段照明 (フローリングの蹴込み板) の写真
絞り込み:
資材コスト
並び替え:今日の人気順
写真 1〜20 枚目(全 642 枚)
1/3
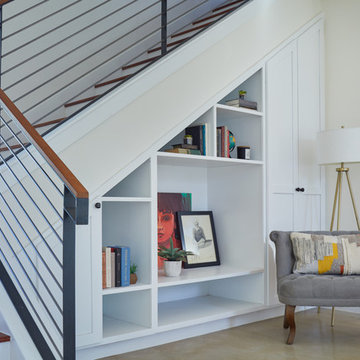
Leonid Furmansky
オースティンにあるお手頃価格の小さなモダンスタイルのおしゃれな階段 (フローリングの蹴込み板、混合材の手すり) の写真
オースティンにあるお手頃価格の小さなモダンスタイルのおしゃれな階段 (フローリングの蹴込み板、混合材の手すり) の写真
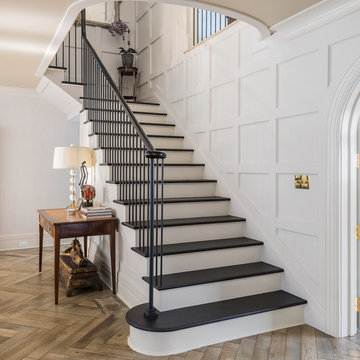
The paneled stair has black treads and a trimmed arched opening to the second floor.
ニューヨークにあるトラディショナルスタイルのおしゃれな階段 (フローリングの蹴込み板) の写真
ニューヨークにあるトラディショナルスタイルのおしゃれな階段 (フローリングの蹴込み板) の写真
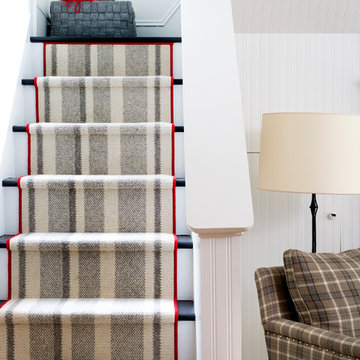
This 1850s farmhouse in the country outside NY underwent a dramatic makeover! Dark wood molding was painted white, shiplap added to the walls, wheat-colored grasscloth installed, and carpets torn out to make way for natural stone and heart pine flooring. We based the palette on quintessential American colors: red, white, and navy. Rooms that had been dark were filled with light and became the backdrop for cozy fabrics, wool rugs, and a collection of art and curios.
Photography: Stacy Zarin Goldberg
See this project featured in Home & Design Magazine here: http://www.homeanddesign.com/2016/12/21/farmhouse-fresh
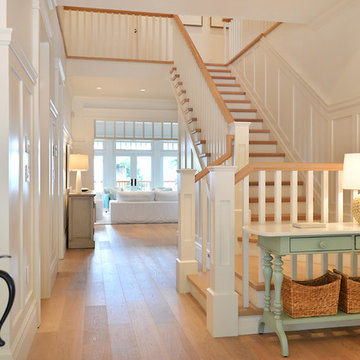
Design by Walter Powell Architect, Sunshine Coast Home Design, Interior Design by Kelly Deck Design, Photo by Linda Sabiston, First Impression Photography
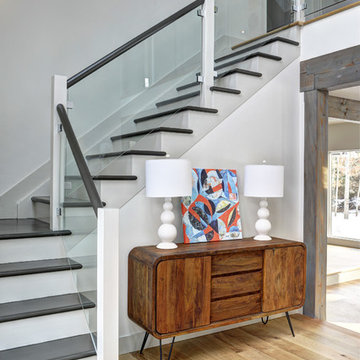
Yankee Barn Homes - The entryway foyer area houses a contemporary glass panel staircase. Chris Foster Photographer
ニューヨークにあるラグジュアリーな広いコンテンポラリースタイルのおしゃれな階段 (フローリングの蹴込み板) の写真
ニューヨークにあるラグジュアリーな広いコンテンポラリースタイルのおしゃれな階段 (フローリングの蹴込み板) の写真
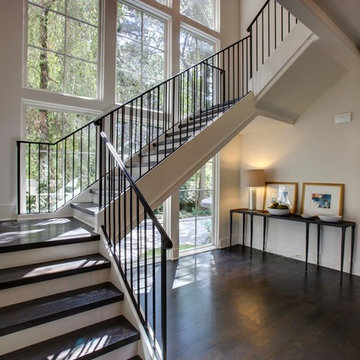
Jamie Cook of Cook Editions
アトランタにある高級な広いトランジショナルスタイルのおしゃれな階段 (フローリングの蹴込み板、金属の手すり) の写真
アトランタにある高級な広いトランジショナルスタイルのおしゃれな階段 (フローリングの蹴込み板、金属の手すり) の写真
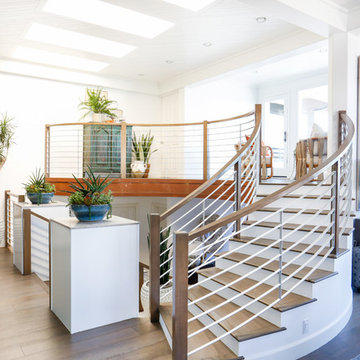
AFTER: DINING ROOM | We completely redesigned the staircase getting rid of the faux bamboo handrails and replacing them with solid maple handrails and hand forged iron detailing. New dark hardwood floors replace the previous travertine flooring. | Renovations + Design by Blackband Design | Photography by Tessa Neustadt
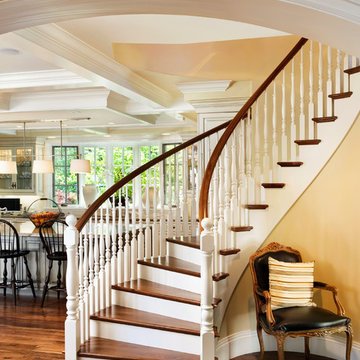
Builder: Markay Johnson Construction
visit: www.mjconstruction.com
Project Details:
Located on a beautiful corner lot of just over one acre, this sumptuous home presents Country French styling – with leaded glass windows, half-timber accents, and a steeply pitched roof finished in varying shades of slate. Completed in 2006, the home is magnificently appointed with traditional appeal and classic elegance surrounding a vast center terrace that accommodates indoor/outdoor living so easily. Distressed walnut floors span the main living areas, numerous rooms are accented with a bowed wall of windows, and ceilings are architecturally interesting and unique. There are 4 additional upstairs bedroom suites with the convenience of a second family room, plus a fully equipped guest house with two bedrooms and two bathrooms. Equally impressive are the resort-inspired grounds, which include a beautiful pool and spa just beyond the center terrace and all finished in Connecticut bluestone. A sport court, vast stretches of level lawn, and English gardens manicured to perfection complete the setting.
Photographer: Bernard Andre Photography
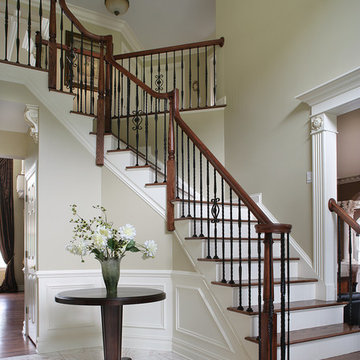
Vaulted entry to make a dramatic statement when entering this home. Complete with a beautiful staircase.
Photos: Peter Rymwid Photography
ニューヨークにあるトラディショナルスタイルのおしゃれな階段照明 (フローリングの蹴込み板) の写真
ニューヨークにあるトラディショナルスタイルのおしゃれな階段照明 (フローリングの蹴込み板) の写真
階段照明 (フローリングの蹴込み板) の写真
1

