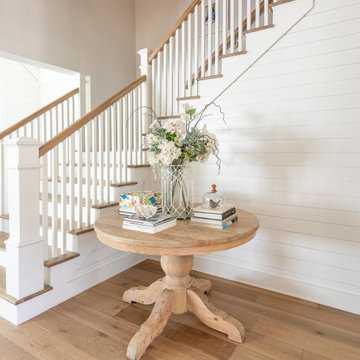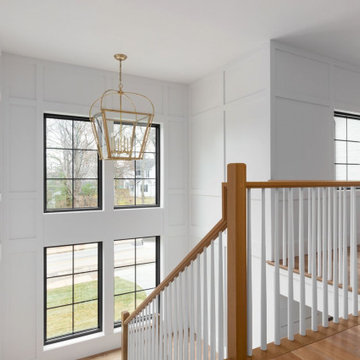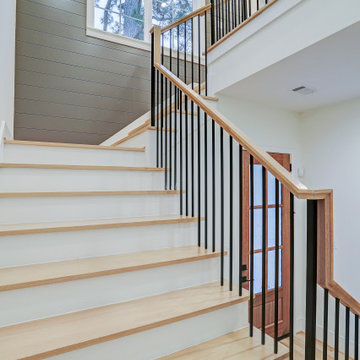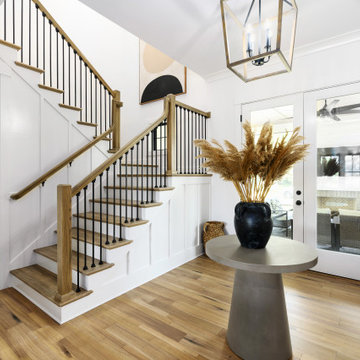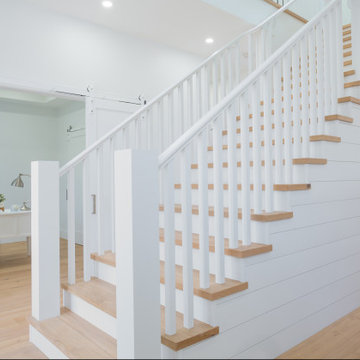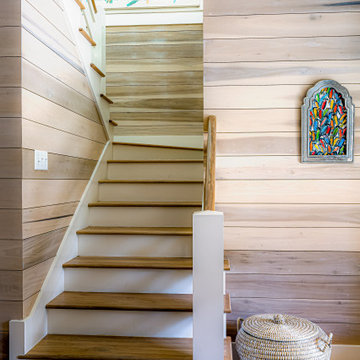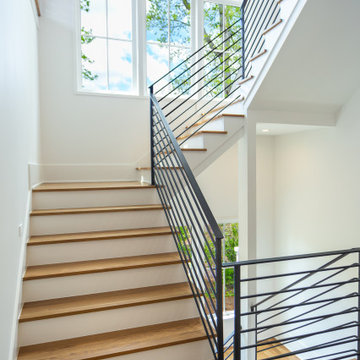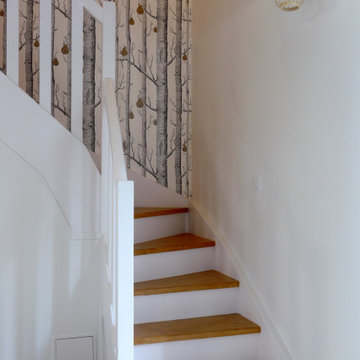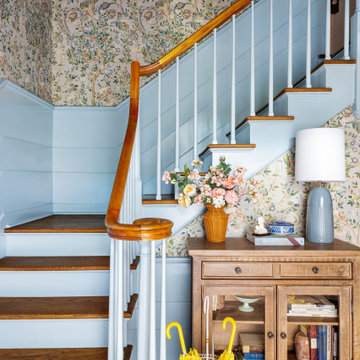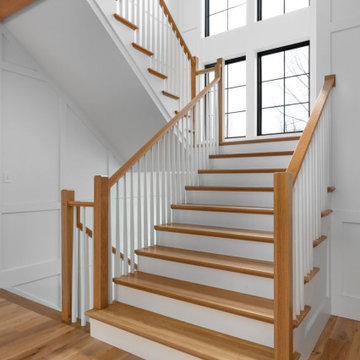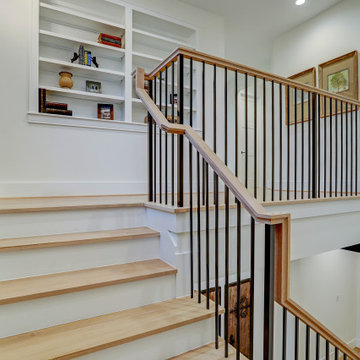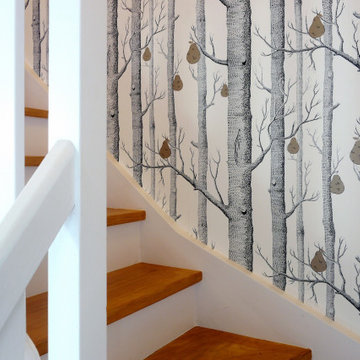カントリー風の階段 (フローリングの蹴込み板、全タイプの壁の仕上げ) の写真
絞り込み:
資材コスト
並び替え:今日の人気順
写真 1〜20 枚目(全 20 枚)
1/4
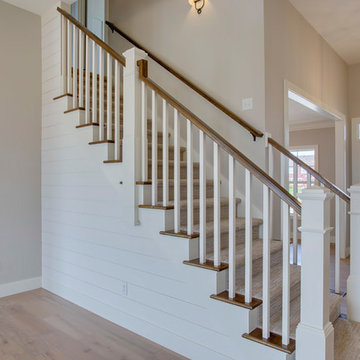
The centerpiece of the living area in this new Cherrydale home by Nelson Builders is a shiplap clad staircase, serving as the focal point of the room.
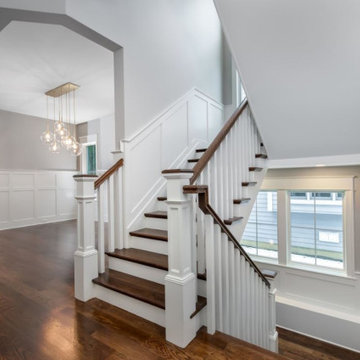
Open staircase with lots of natural light to highlight the custom architectural details.
シカゴにある高級な中くらいなカントリー風のおしゃれな折り返し階段 (フローリングの蹴込み板、木材の手すり、羽目板の壁) の写真
シカゴにある高級な中くらいなカントリー風のおしゃれな折り返し階段 (フローリングの蹴込み板、木材の手すり、羽目板の壁) の写真
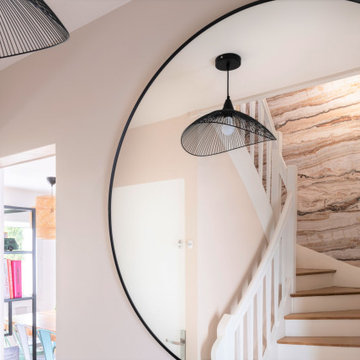
Le projet s'étend sur le rez de chaussée d'une maison Tourangelle comprenant une entrée et sa cage d'escalier, un salon, une salle à manger et la cuisine.
Initialement coupée en deux par une arche décorative et une cheminée qui prenait beaucoup de place, nous avons décidé de tout retirer pour mieux profiter des espaces. Une cloison est tombée pour faire communiquer la cuisine avec la salle à manger et bénéficier de la lumière.
La cuisine bénéficie désormais d'un ilot central face au jardin, sur lequel se préparent moultes recettes de pâtisseries.
La salle à manger joue la carte de la bonne humeur avec ses chaises en métal aux couleurs pastel qui viennent twister le mobilier campagne.
Le salon se fait cosy grâce à des solutions de rangement pour les jouets tout en offrant des assises généreuses.
Quant à l'entrée, elle a été revisitée avec notamment la pose d'un papier peint à l'horizontale pour maximiser la cage d'escalier.

Craftsman style staircase with large newel post.
他の地域にあるお手頃価格の中くらいなカントリー風のおしゃれな折り返し階段 (フローリングの蹴込み板、木材の手すり、羽目板の壁) の写真
他の地域にあるお手頃価格の中くらいなカントリー風のおしゃれな折り返し階段 (フローリングの蹴込み板、木材の手すり、羽目板の壁) の写真
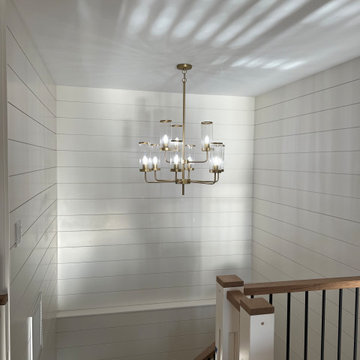
We absolutely loved transforming this Boho Chic Farmhouse for our clients that are a family of 6. They we're an absolute pleasure to bring there dreams to life.
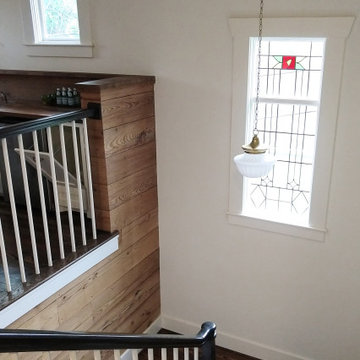
In planning the design we used many existing home features in different ways throughout the home. Shiplap, while currently trendy, was a part of the original home so we saved portions of it to reuse in the new section to marry the old and new. We also reused several phone nooks in various areas, such as near the master bathtub. One of the priorities in planning the design was also to provide family friendly spaces for the young growing family. While neutrals were used throughout we used texture and blues to create flow from the front of the home all the way to the back.
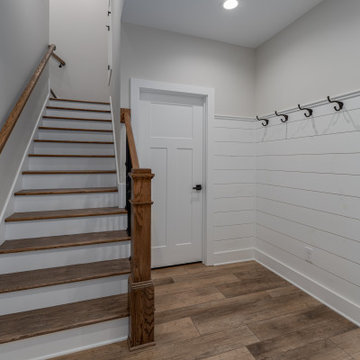
Farmhouse interior with traditional/transitional design elements. Accents include nickel gap wainscoting, tongue and groove ceilings, wood accent doors, wood beams, porcelain and marble tile, and LVP flooring, The staircase features red oak material and black metal balusters.
カントリー風の階段 (フローリングの蹴込み板、全タイプの壁の仕上げ) の写真
1
