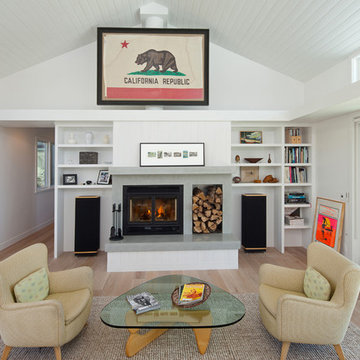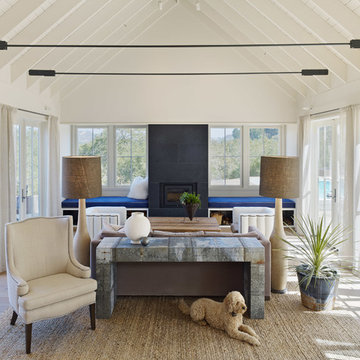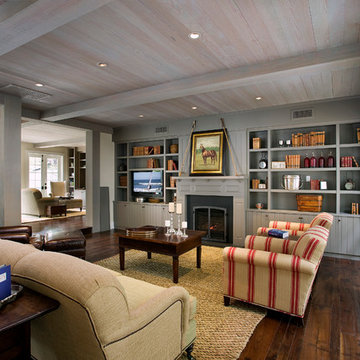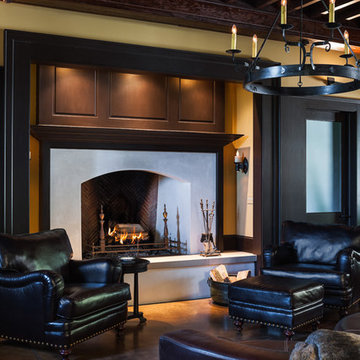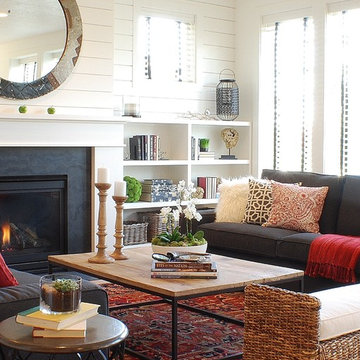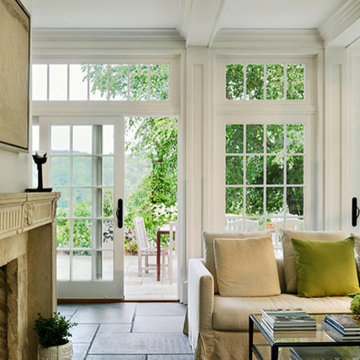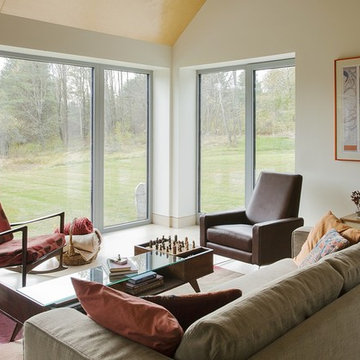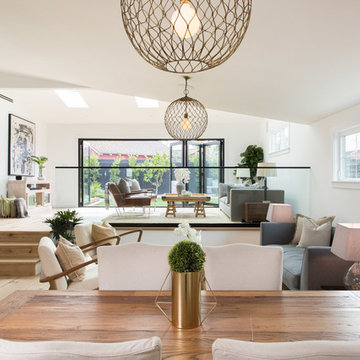カントリー風のリビングの写真
絞り込み:
資材コスト
並び替え:今日の人気順
写真 161〜180 枚目(全 44,671 枚)
1/2
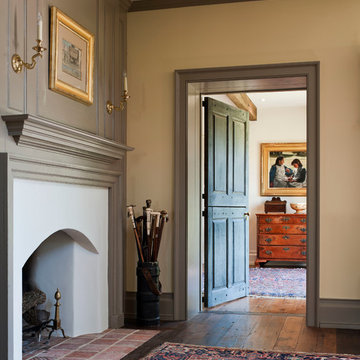
Tom Crane Photography
フィラデルフィアにあるカントリー風のおしゃれなリビング (ベージュの壁、濃色無垢フローリング) の写真
フィラデルフィアにあるカントリー風のおしゃれなリビング (ベージュの壁、濃色無垢フローリング) の写真
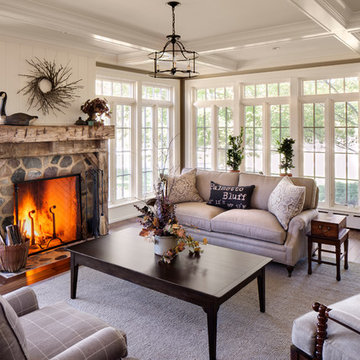
The sunroom addition extends the entertaining space and allows the homeowners to comfortably use the room year-round. It features a coffered ceiling and a Rumford fireplace composed of repurposed barn beams and fieldstone to tie into the home's exterior. The large windows provide natural light and showcase the pastoral views (note the red barn).
Photo Credit: David Bader
Interior Design Partner: Becky Howley
希望の作業にぴったりな専門家を見つけましょう
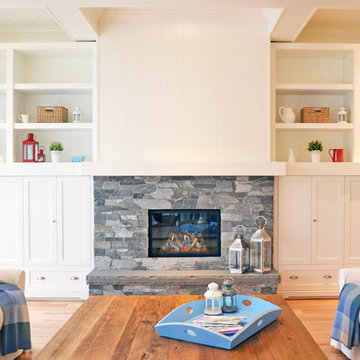
Mid Island Cabinets Designer: Kathy Lussier
Contractor: Surecraft developments
バンクーバーにあるカントリー風のおしゃれなリビング (白い壁) の写真
バンクーバーにあるカントリー風のおしゃれなリビング (白い壁) の写真

Hanley Development - Builder
Emeritus Development - Architecture
Sam Oberter - Photography
ボストンにあるカントリー風のおしゃれなリビング (白い壁) の写真
ボストンにあるカントリー風のおしゃれなリビング (白い壁) の写真
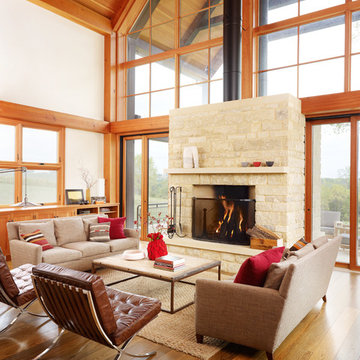
Located upon a 200-acre farm of rolling terrain in western Wisconsin, this new, single-family sustainable residence implements today’s advanced technology within a historic farm setting. The arrangement of volumes, detailing of forms and selection of materials provide a weekend retreat that reflects the agrarian styles of the surrounding area. Open floor plans and expansive views allow a free-flowing living experience connected to the natural environment.
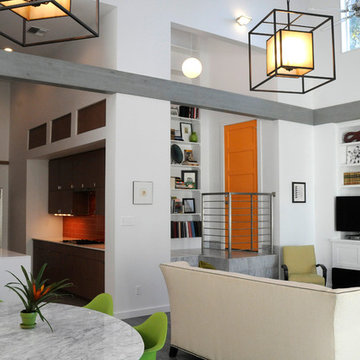
photo by: Terri Fensel,
open living,dining & kitchen
ニューオリンズにあるカントリー風のおしゃれなLDK (白い壁、据え置き型テレビ) の写真
ニューオリンズにあるカントリー風のおしゃれなLDK (白い壁、据え置き型テレビ) の写真

An accomplished potter and her husband own this Vineyard Haven summer house.
Gil Walsh worked with the couple to build the house’s décor around the wife’s artistic aesthetic and her pottery collection. (She has a pottery shed (studio) with a
kiln). They wanted their summer home to be a relaxing home for their family and friends.
The main entrance to this home leads directly to the living room, which spans the width of the house, from the small entry foyer to the oceanfront porch.
Opposite the living room behind the fireplace is a combined kitchen and dining space.
All the colors that were selected throughout the home are the organic colors she (the owner) uses in her pottery. (The architect was Patrick Ahearn).
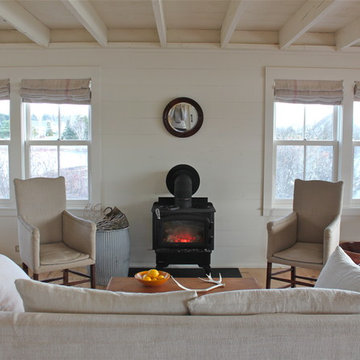
Habor Cottage, www.harborcottagemaine.com, in Martinsville Maine. Renovation by Sheila Narusawa, http://www.sheilanarusawa.com/. Construction by Harbor Builders www.harborbuilders.com. Photography by Justine Hand. For the complete tour see http://designskool.net/harbor-cottage-maine.

First floor of In-Law apartment with Private Living Room, Kitchen and Bedroom Suite.
シカゴにある高級な小さなカントリー風のおしゃれな独立型リビング (ライブラリー、白い壁、無垢フローリング、埋込式メディアウォール、茶色い床、塗装板張りの天井) の写真
シカゴにある高級な小さなカントリー風のおしゃれな独立型リビング (ライブラリー、白い壁、無垢フローリング、埋込式メディアウォール、茶色い床、塗装板張りの天井) の写真
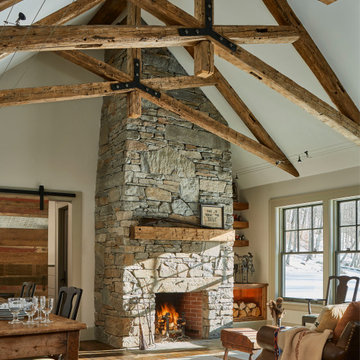
Nestled in the hills of Vermont is a relaxing winter retreat that looks like it was planted there a century ago. Our architects worked closely with the builder at Wild Apple Homes to create building sections that felt like they had been added on piece by piece over generations. With thoughtful design and material choices, the result is a cozy 3,300 square foot home with a weathered, lived-in feel; the perfect getaway for a family of ardent skiers.
The main house is a Federal-style farmhouse, with a vernacular board and batten clad connector. Connected to the home is the antique barn frame from Canada. The barn was reassembled on site and attached to the house. Using the antique post and beam frame is the kind of materials reuse seen throughout the main house and the connector to the barn, carefully creating an antique look without the home feeling like a theme house. Trusses in the family/dining room made with salvaged wood echo the design of the attached barn. Rustic in nature, they are a bold design feature. The salvaged wood was also used on the floors, kitchen island, barn doors, and walls. The focus on quality materials is seen throughout the well-built house, right down to the door knobs.
カントリー風のリビングの写真
9
