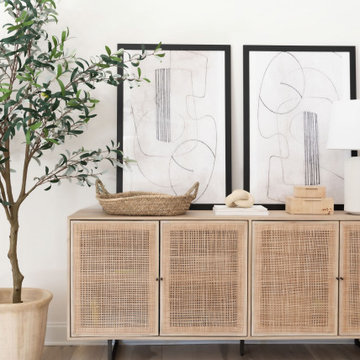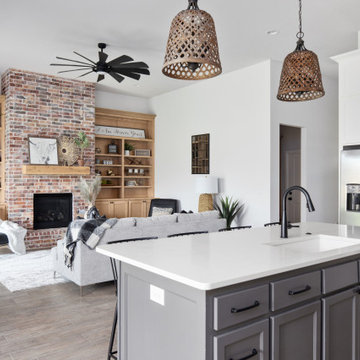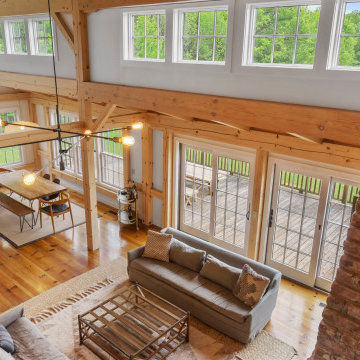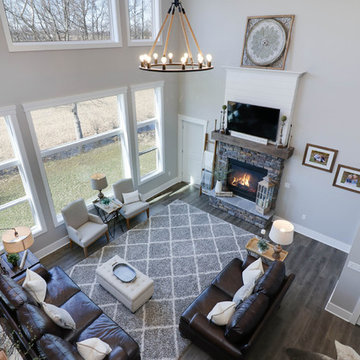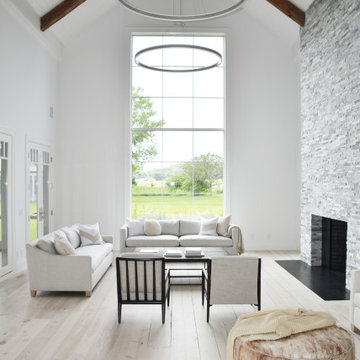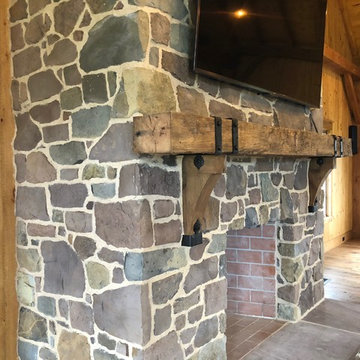カントリー風のリビングの写真
絞り込み:
資材コスト
並び替え:今日の人気順
写真 3361〜3380 枚目(全 44,690 枚)
1/2
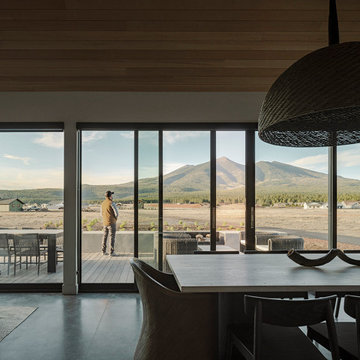
Photo by Roehner + Ryan
フェニックスにあるカントリー風のおしゃれなLDK (白い壁、コンクリートの床、標準型暖炉、石材の暖炉まわり、壁掛け型テレビ、グレーの床、三角天井) の写真
フェニックスにあるカントリー風のおしゃれなLDK (白い壁、コンクリートの床、標準型暖炉、石材の暖炉まわり、壁掛け型テレビ、グレーの床、三角天井) の写真
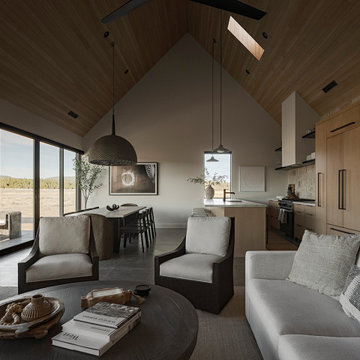
Photo by Roehner + Ryan
フェニックスにあるカントリー風のおしゃれなLDK (白い壁、コンクリートの床、標準型暖炉、石材の暖炉まわり、壁掛け型テレビ、グレーの床、三角天井) の写真
フェニックスにあるカントリー風のおしゃれなLDK (白い壁、コンクリートの床、標準型暖炉、石材の暖炉まわり、壁掛け型テレビ、グレーの床、三角天井) の写真
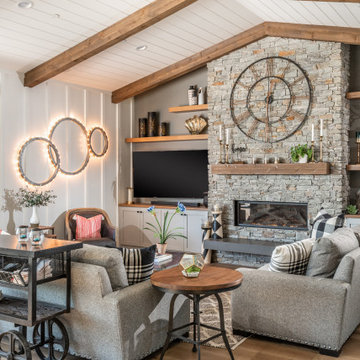
サンフランシスコにある巨大なカントリー風のおしゃれなLDK (白い壁、無垢フローリング、標準型暖炉、積石の暖炉まわり、据え置き型テレビ、茶色い床、塗装板張りの天井、塗装板張りの壁) の写真
希望の作業にぴったりな専門家を見つけましょう
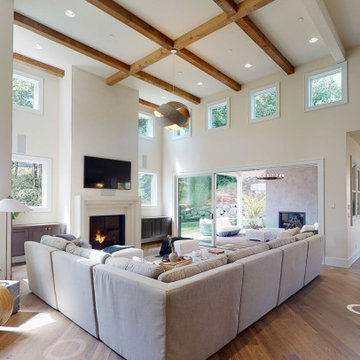
HOME FACTS
Square Feet: 5,132 | Bedrooms: 4 | Bathrooms: 4 | Half Bath: 1
Anlon Custom Homes welcomes you to Hygge (pronounced hue-guh) a term that perfectly describes the home which makes you feel welcomed and comfortable. Duett Interiors accomplished this with the rustic, woodsy charm of simple Swedish and Danish decor and the down-to-earth, practical feel of an American style farmhouse. The blend of these two aesthetics results in a home that is as comfortable as it is beautiful.
A Modern Farmhouse in the heart of Happy Valley built for a wonderful family of four. Hygge was designed for generational living, it’s inspired by and grounded from this family’s international travel, along with the Danish and Norwegian lifestyles. Come inside and experience feelings of wellness and contentment throughout. Anlon Custom Homes has built this 5,200 sq. ft. custom home as a cozy sanctuary for this well-travelled family.
A Grand Entry welcomes you with its traditional farmhouse charm, a cobblestone inspired floor pattern that leads you to a rustic diagonal wood pattern floor, that flows throughout the home. Hygge’s kitchen and open living area are an entertainer’s dream that leads directly to a spacious patio and backyard oasis. There is a large owner's and guest room on the main level, making this multigenerational home as practical as it is gracious. Adventure and whimsy await around every corner, with a contemporary media room adorned with futbol fandom and a powder room inspired by Chefchaouen, Morocco.
Up half a flight of beautiful wood stairs you will be led to a spacious bonus room complete with a hidden door leading to the exercise room and climbing wall. Venture up another half flight of stairs, and you are greeted by bright and colorful children’s bedrooms and bathrooms. This lovely home is full of warm surprises and lives up to the Hygge name.

This home in Napa off Silverado was rebuilt after burning down in the 2017 fires. Architect David Rulon, a former associate of Howard Backen, are known for this Napa Valley industrial modern farmhouse style. The great room has trussed ceiling and clerestory windows that flood the space with indirect natural light. Nano style doors opening to a covered screened in porch leading out to the pool. Metal fireplace surround and book cases as well as Bar shelving done by Wyatt Studio, moroccan CLE tile backsplash, quartzite countertops,
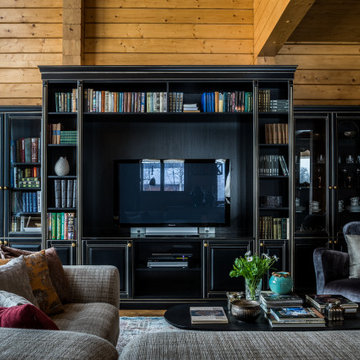
Проект дома из клееного бруса 200x180h, общая площадь 330 кв м. Дом запроектирован в двух уровнях, соединенных между собой деревянной лестницей. В процессе оформления интерьера проведена перепланировка, значительно увеличена площадь одной из спален в мансарде, изменена геометрия лестницы, расширено крыльцо. Гараж присоединен к дому, в помещении организованы отапливаемая веранда и дополнительная кухня. На 1 этаже расположены: крыльцо, прихожая, гардероб, коридор, гостевая спальня (кабинет), с/узел, главная гостиная, кухня-столовая, веранда, котельная, а также "летняя" гостиная и кухня-столовая с выходом в зону барбекю.
В мансарде расположены: холл, коридор, 4 спальни, 2 с/узла, гардероб. Проект опубликован в журнале Деревянные дома № 3 (90) 2020
https://houses.ru/magazines/dd-3-90-2020/62/
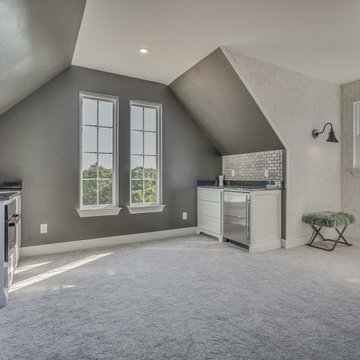
Finished Bonus Room of Crystal Falls. View plan THD-8677: https://www.thehousedesigners.com/plan/crystal-falls-8677/
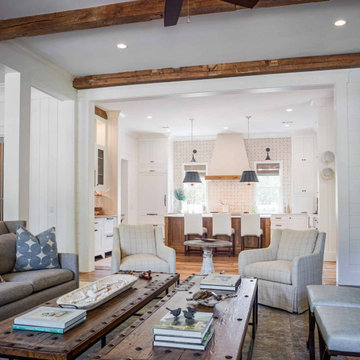
Reclaimed timber beams and hardwood floor.
他の地域にあるカントリー風のおしゃれなリビング (白い壁、無垢フローリング、茶色い床、表し梁、塗装板張りの壁) の写真
他の地域にあるカントリー風のおしゃれなリビング (白い壁、無垢フローリング、茶色い床、表し梁、塗装板張りの壁) の写真
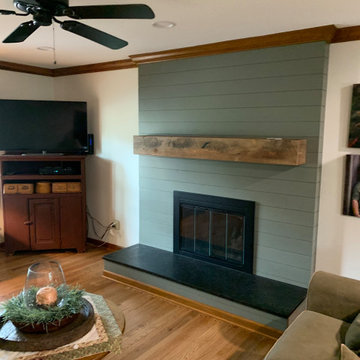
We designed and updated the fireplace, bathrooms, and dining room with a modern farmhouse look.
コロンバスにある高級な中くらいなカントリー風のおしゃれな独立型リビング (黄色い壁、無垢フローリング、標準型暖炉、塗装板張りの暖炉まわり、茶色い床、塗装板張りの壁) の写真
コロンバスにある高級な中くらいなカントリー風のおしゃれな独立型リビング (黄色い壁、無垢フローリング、標準型暖炉、塗装板張りの暖炉まわり、茶色い床、塗装板張りの壁) の写真
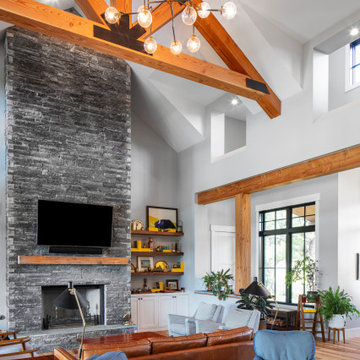
オースティンにある巨大なカントリー風のおしゃれなLDK (グレーの壁、無垢フローリング、積石の暖炉まわり、壁掛け型テレビ、茶色い床、三角天井) の写真
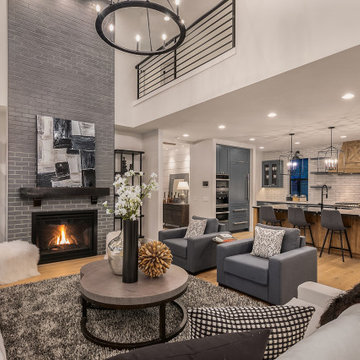
Enfort Homes - 2019
シアトルにある高級な広いカントリー風のおしゃれなLDK (白い壁、無垢フローリング、標準型暖炉、レンガの暖炉まわり、埋込式メディアウォール) の写真
シアトルにある高級な広いカントリー風のおしゃれなLDK (白い壁、無垢フローリング、標準型暖炉、レンガの暖炉まわり、埋込式メディアウォール) の写真
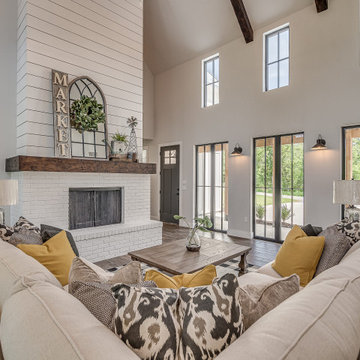
Modern farmhouse living room featuring beamed, vaulted ceiling with storefront black aluminum windows.
高級な広いカントリー風のおしゃれなLDK (セラミックタイルの床、標準型暖炉、レンガの暖炉まわり、茶色い床、三角天井、塗装板張りの壁) の写真
高級な広いカントリー風のおしゃれなLDK (セラミックタイルの床、標準型暖炉、レンガの暖炉まわり、茶色い床、三角天井、塗装板張りの壁) の写真
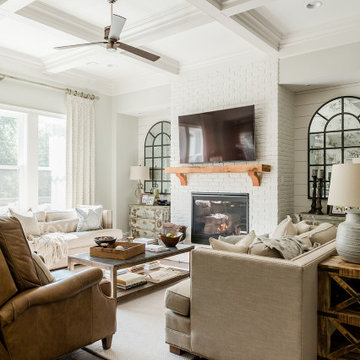
アトランタにあるカントリー風のおしゃれなリビング (グレーの壁、濃色無垢フローリング、標準型暖炉、レンガの暖炉まわり、壁掛け型テレビ、茶色い床) の写真
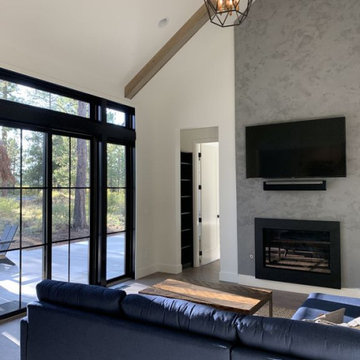
ソルトレイクシティにある中くらいなカントリー風のおしゃれなリビング (ベージュの壁、磁器タイルの床、標準型暖炉、金属の暖炉まわり、壁掛け型テレビ、グレーの床) の写真
カントリー風のリビングの写真
169
