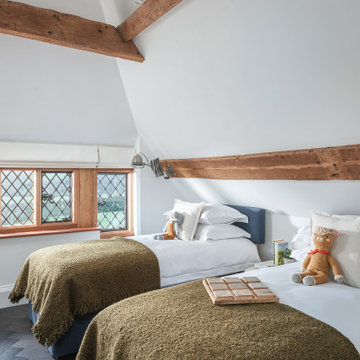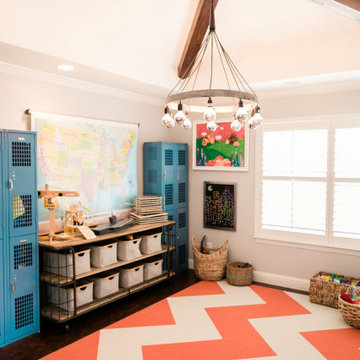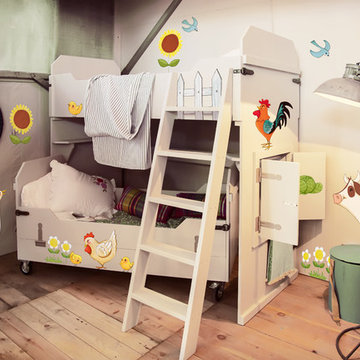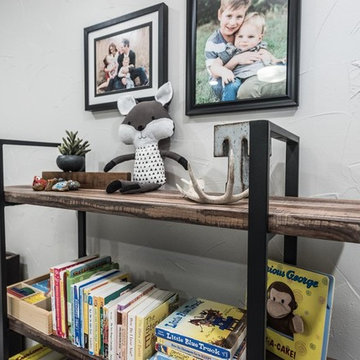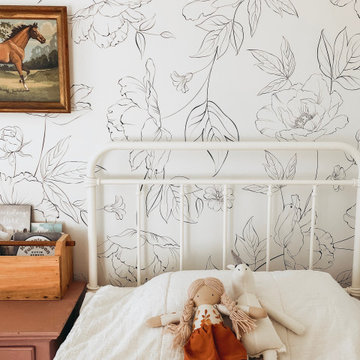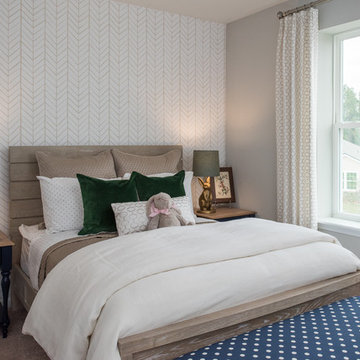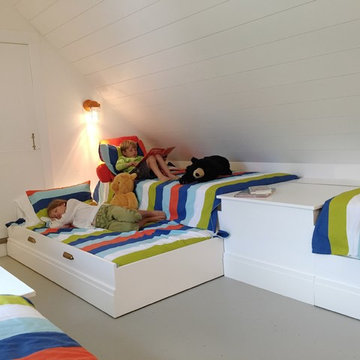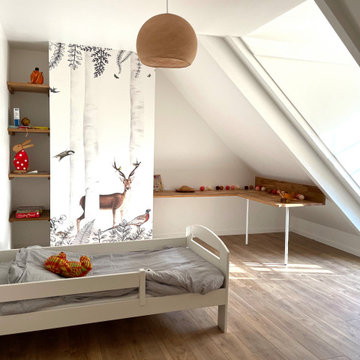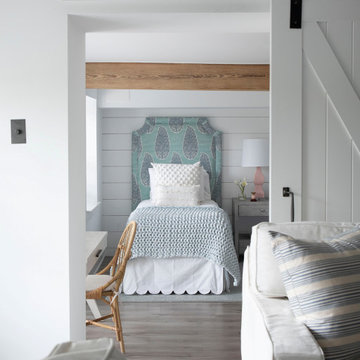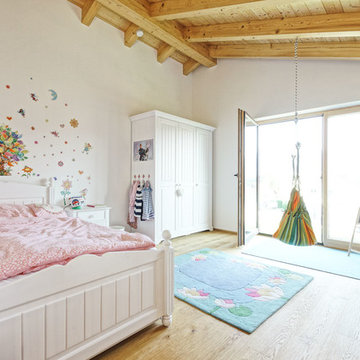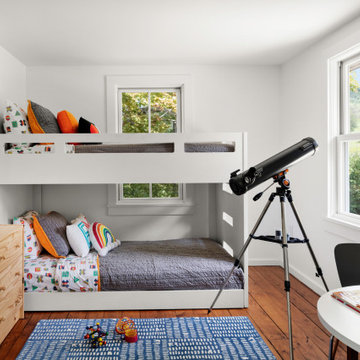中くらいなカントリー風の子供部屋の写真
絞り込み:
資材コスト
並び替え:今日の人気順
写真 161〜180 枚目(全 791 枚)
1/3
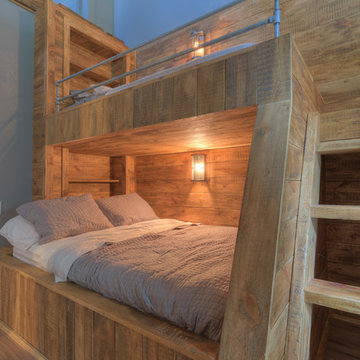
The wood built-in bunk beds with pipe railing.
Image by Hudson Photography
バーミングハムにある高級な中くらいなカントリー風のおしゃれな子供部屋 (青い壁、無垢フローリング、ティーン向け) の写真
バーミングハムにある高級な中くらいなカントリー風のおしゃれな子供部屋 (青い壁、無垢フローリング、ティーン向け) の写真
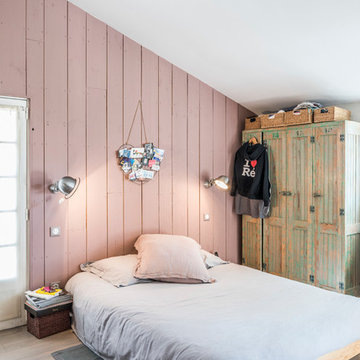
Stanislas Ledoux © 2015 Houzz
ボルドーにある高級な中くらいなカントリー風のおしゃれな女の子の部屋 (ピンクの壁、淡色無垢フローリング、ティーン向け) の写真
ボルドーにある高級な中くらいなカントリー風のおしゃれな女の子の部屋 (ピンクの壁、淡色無垢フローリング、ティーン向け) の写真
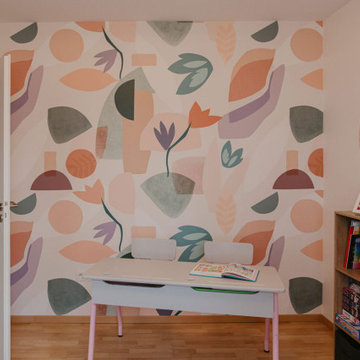
Dans ce projet, j’avais pour mission de travailler sur la décoration du couloir menant à l’espace nuit, ainsi qu’à deux chambres de petites filles, restés sur les plâtres depuis la construction de la maison il y a une dizaine d’année.
Dans la première chambre, un papier peint composé d’éléments géométriques et floraux dans les tons pastels apporte de la fraîcheur à l’ensemble et fait ressortir le mobilier existant.
Et pour de jolies rêves tout en douceur, le mur opposé reprend une des couleurs du papier peint afin de venir délimiter tout en rondeur l’espace lit.
Dans la chambre voisine, c’est la couleur verte qui prédomine !
Le papier peint fleuri avec les motifs partants du plafond, permet de relever la très belle couleur ocre du linge de lit. Le parquet, les patères en bois et la suspension en rotin viennent terminer le décor de manière chaleureuse.
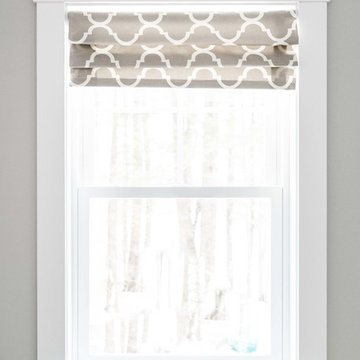
This 3,036 sq. ft custom farmhouse has layers of character on the exterior with metal roofing, cedar impressions and board and batten siding details. Inside, stunning hickory storehouse plank floors cover the home as well as other farmhouse inspired design elements such as sliding barn doors. The house has three bedrooms, two and a half bathrooms, an office, second floor laundry room, and a large living room with cathedral ceilings and custom fireplace.
Photos by Tessa Manning
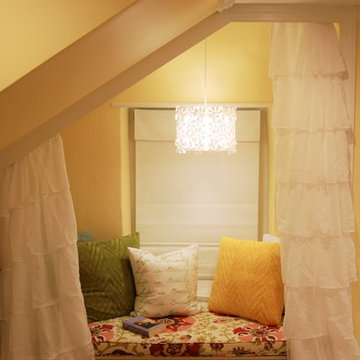
An attic room is turned into a girls cottage bedroom featuring a built in window seat alcove with pillows.
フィラデルフィアにある高級な中くらいなカントリー風のおしゃれな子供部屋 (黄色い壁、無垢フローリング、ティーン向け) の写真
フィラデルフィアにある高級な中くらいなカントリー風のおしゃれな子供部屋 (黄色い壁、無垢フローリング、ティーン向け) の写真

Introducing the Courtyard Collection at Sonoma, located near Ballantyne in Charlotte. These 51 single-family homes are situated with a unique twist, and are ideal for people looking for the lifestyle of a townhouse or condo, without shared walls. Lawn maintenance is included! All homes include kitchens with granite counters and stainless steel appliances, plus attached 2-car garages. Our 3 model homes are open daily! Schools are Elon Park Elementary, Community House Middle, Ardrey Kell High. The Hanna is a 2-story home which has everything you need on the first floor, including a Kitchen with an island and separate pantry, open Family/Dining room with an optional Fireplace, and the laundry room tucked away. Upstairs is a spacious Owner's Suite with large walk-in closet, double sinks, garden tub and separate large shower. You may change this to include a large tiled walk-in shower with bench seat and separate linen closet. There are also 3 secondary bedrooms with a full bath with double sinks.
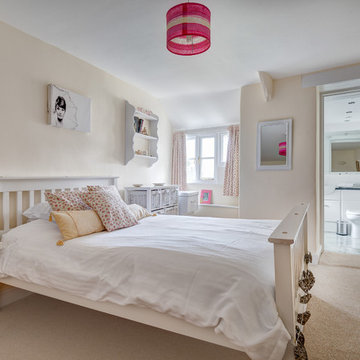
A beautifully restored and imaginatively extended manor house set amidst the glorious South Devon Countryside. Colin Cadle Photography, Photo Styling Jan Cadle
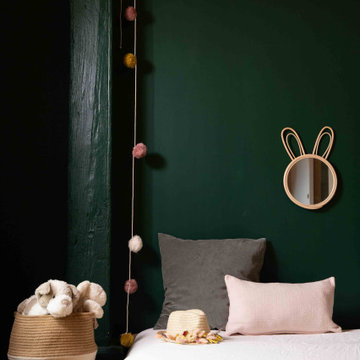
La teinte Halley vient mettre en valeur cette chambre d'enfants
トゥールーズにある低価格の中くらいなカントリー風のおしゃれな子供部屋 (緑の壁、児童向け) の写真
トゥールーズにある低価格の中くらいなカントリー風のおしゃれな子供部屋 (緑の壁、児童向け) の写真
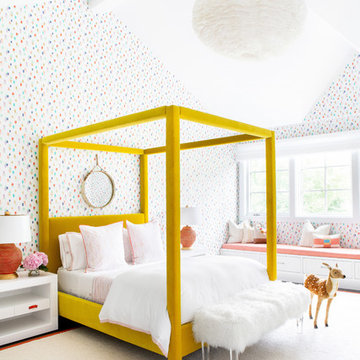
Architectural advisement, Interior Design, Custom Furniture Design & Art Curation by Chango & Co
Photography by Sarah Elliott
See the feature in Rue Magazine
中くらいなカントリー風の子供部屋の写真
9
