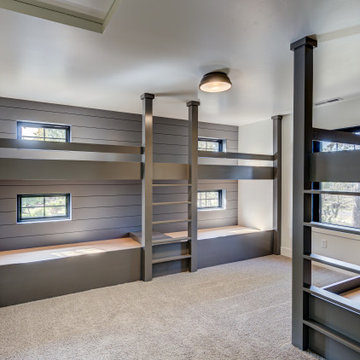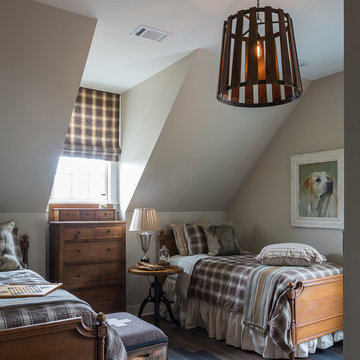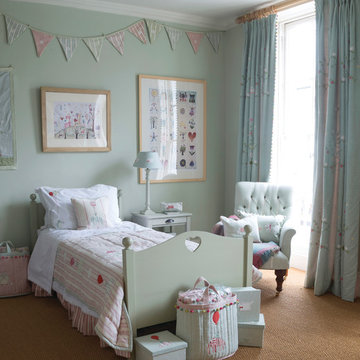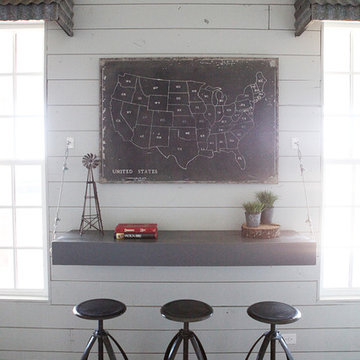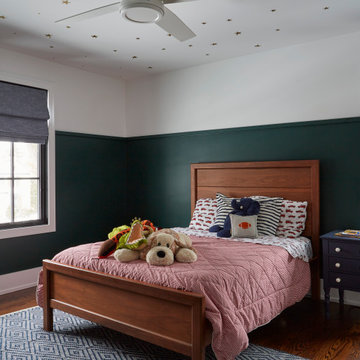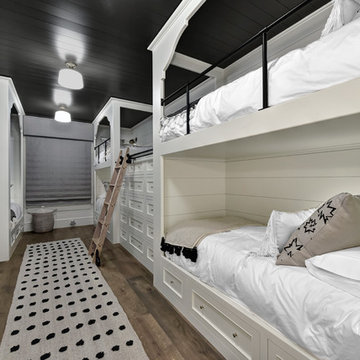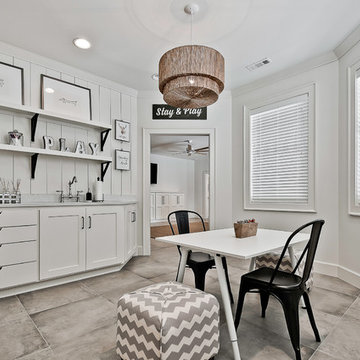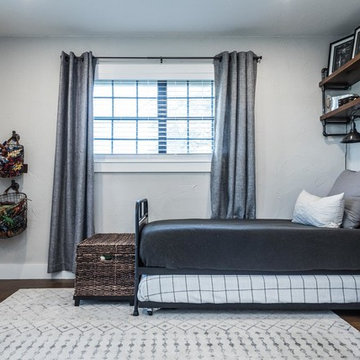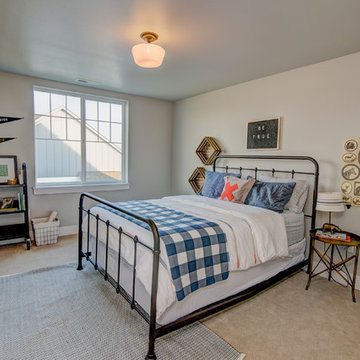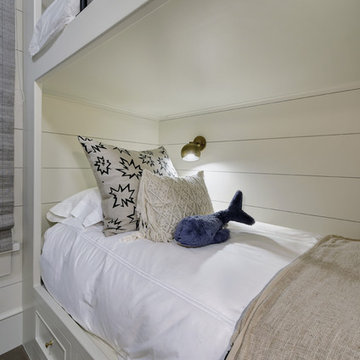中くらいなグレーのカントリー風の子供部屋の写真
絞り込み:
資材コスト
並び替え:今日の人気順
写真 1〜20 枚目(全 77 枚)
1/4
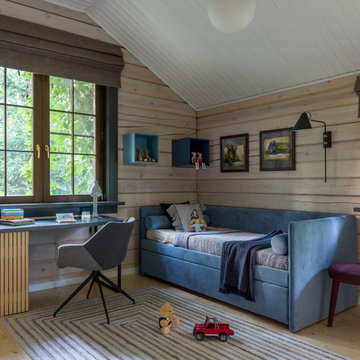
PropertyLab+art
モスクワにあるお手頃価格の中くらいなカントリー風のおしゃれな子供部屋 (ベージュの壁、淡色無垢フローリング、ベージュの床、児童向け) の写真
モスクワにあるお手頃価格の中くらいなカントリー風のおしゃれな子供部屋 (ベージュの壁、淡色無垢フローリング、ベージュの床、児童向け) の写真
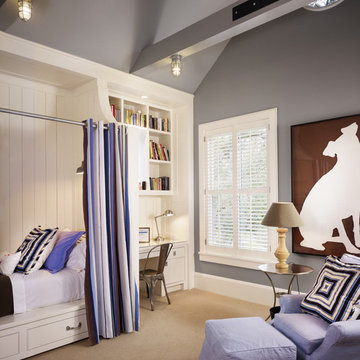
Casey Dunn Photography
ヒューストンにある高級な中くらいなカントリー風のおしゃれな子供部屋 (グレーの壁、カーペット敷き) の写真
ヒューストンにある高級な中くらいなカントリー風のおしゃれな子供部屋 (グレーの壁、カーペット敷き) の写真
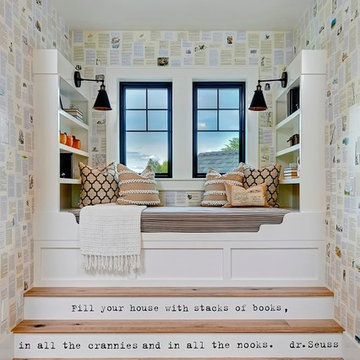
Doug Petersen Photography
ボイシにあるラグジュアリーな中くらいなカントリー風のおしゃれな子供部屋 (マルチカラーの壁、淡色無垢フローリング、ティーン向け) の写真
ボイシにあるラグジュアリーな中くらいなカントリー風のおしゃれな子供部屋 (マルチカラーの壁、淡色無垢フローリング、ティーン向け) の写真
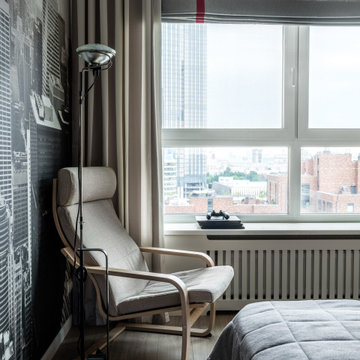
Комната подростка, выполненная в более современном стиле, однако с некоторыми элементами классики в виде потолочного карниза, фасадов с филенками. Стена за изголовьем выполнена в стеновых шпонированных панелях, переходящих в рабочее место у окна.
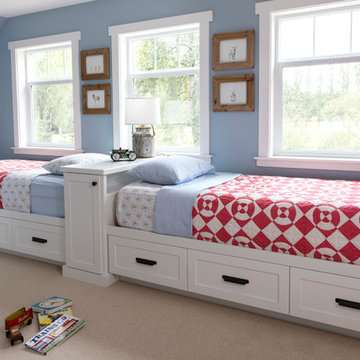
This built-in created a space for beds, nightstand and storage all on one wall.
シアトルにある高級な中くらいなカントリー風のおしゃれな子供部屋 (青い壁、カーペット敷き、児童向け、ベージュの床) の写真
シアトルにある高級な中くらいなカントリー風のおしゃれな子供部屋 (青い壁、カーペット敷き、児童向け、ベージュの床) の写真
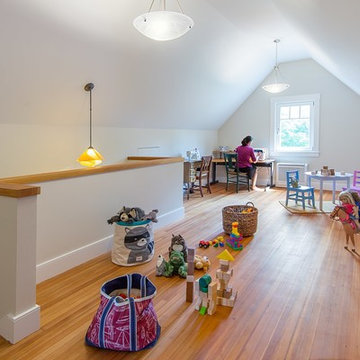
Lincoln Farmhouse
LEED-H Platinum, Net-Positive Energy
OVERVIEW. This LEED Platinum certified modern farmhouse ties into the cultural landscape of Lincoln, Massachusetts - a town known for its rich history, farming traditions, conservation efforts, and visionary architecture. The goal was to design and build a new single family home on 1.8 acres that respects the neighborhood’s agrarian roots, produces more energy than it consumes, and provides the family with flexible spaces to live-play-work-entertain. The resulting 2,800 SF home is proof that families do not need to compromise on style, space or comfort in a highly energy-efficient and healthy home.
CONNECTION TO NATURE. The attached garage is ubiquitous in new construction in New England’s cold climate. This home’s barn-inspired garage is intentionally detached from the main dwelling. A covered walkway connects the two structures, creating an intentional connection with the outdoors between auto and home.
FUNCTIONAL FLEXIBILITY. With a modest footprint, each space must serve a specific use, but also be flexible for atypical scenarios. The Mudroom serves everyday use for the couple and their children, but is also easy to tidy up to receive guests, eliminating the need for two entries found in most homes. A workspace is conveniently located off the mudroom; it looks out on to the back yard to supervise the children and can be closed off with a sliding door when not in use. The Away Room opens up to the Living Room for everyday use; it can be closed off with its oversized pocket door for secondary use as a guest bedroom with en suite bath.
NET POSITIVE ENERGY. The all-electric home consumes 70% less energy than a code-built house, and with measured energy data produces 48% more energy annually than it consumes, making it a 'net positive' home. Thick walls and roofs lack thermal bridging, windows are high performance, triple-glazed, and a continuous air barrier yields minimal leakage (0.27ACH50) making the home among the tightest in the US. Systems include an air source heat pump, an energy recovery ventilator, and a 13.1kW photovoltaic system to offset consumption and support future electric cars.
ACTUAL PERFORMANCE. -6.3 kBtu/sf/yr Energy Use Intensity (Actual monitored project data reported for the firm’s 2016 AIA 2030 Commitment. Average single family home is 52.0 kBtu/sf/yr.)
o 10,900 kwh total consumption (8.5 kbtu/ft2 EUI)
o 16,200 kwh total production
o 5,300 kwh net surplus, equivalent to 15,000-25,000 electric car miles per year. 48% net positive.
WATER EFFICIENCY. Plumbing fixtures and water closets consume a mere 60% of the federal standard, while high efficiency appliances such as the dishwasher and clothes washer also reduce consumption rates.
FOOD PRODUCTION. After clearing all invasive species, apple, pear, peach and cherry trees were planted. Future plans include blueberry, raspberry and strawberry bushes, along with raised beds for vegetable gardening. The house also offers a below ground root cellar, built outside the home's thermal envelope, to gain the passive benefit of long term energy-free food storage.
RESILIENCY. The home's ability to weather unforeseen challenges is predictable - it will fare well. The super-insulated envelope means during a winter storm with power outage, heat loss will be slow - taking days to drop to 60 degrees even with no heat source. During normal conditions, reduced energy consumption plus energy production means shelter from the burden of utility costs. Surplus production can power electric cars & appliances. The home exceeds snow & wind structural requirements, plus far surpasses standard construction for long term durability planning.
ARCHITECT: ZeroEnergy Design http://zeroenergy.com/lincoln-farmhouse
CONTRACTOR: Thoughtforms http://thoughtforms-corp.com/
PHOTOGRAPHER: Chuck Choi http://www.chuckchoi.com/
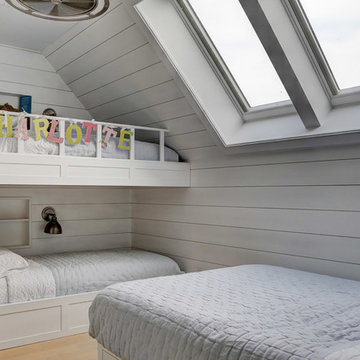
A newly created bunk room not only features bunk beds for this family's young children, but additional beds for sleepovers for years to come!
ニューヨークにある高級な中くらいなカントリー風のおしゃれな子供部屋 (白い壁、淡色無垢フローリング、ベージュの床、児童向け) の写真
ニューヨークにある高級な中くらいなカントリー風のおしゃれな子供部屋 (白い壁、淡色無垢フローリング、ベージュの床、児童向け) の写真
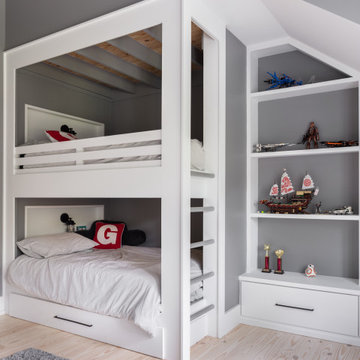
Boy's bedroom of modern luxury farmhouse in Pass Christian Mississippi photographed for Watters Architecture by Birmingham Alabama based architectural and interiors photographer Tommy Daspit.
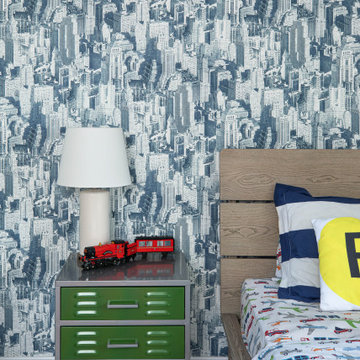
A CT farmhouse gets a modern, colorful update.
他の地域にある中くらいなカントリー風のおしゃれな子供部屋 (無垢フローリング、児童向け、白い床) の写真
他の地域にある中くらいなカントリー風のおしゃれな子供部屋 (無垢フローリング、児童向け、白い床) の写真
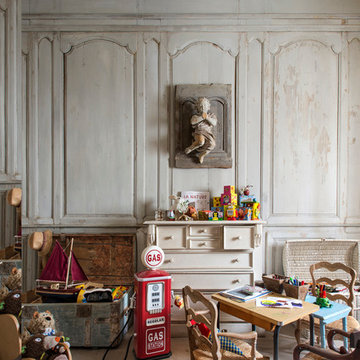
Bernard Touillon photographe
La Maison de Charrier décorateur
ニースにある高級な中くらいなカントリー風のおしゃれな子供部屋 (白い壁、児童向け) の写真
ニースにある高級な中くらいなカントリー風のおしゃれな子供部屋 (白い壁、児童向け) の写真
中くらいなグレーのカントリー風の子供部屋の写真
1
