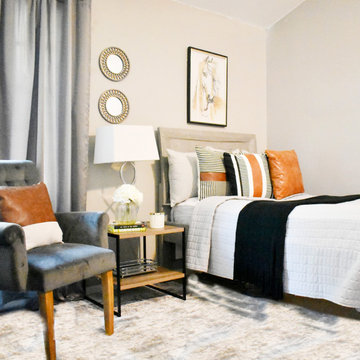中くらいなカントリー風の子供部屋 (塗装板張りの天井) の写真
並び替え:今日の人気順
写真 1〜2 枚目(全 2 枚)
1/4

This home was originally built in the 1990’s and though it had never received any upgrades, it had great bones and a functional layout.
To make it more efficient, we replaced all of the windows and the baseboard heat, and we cleaned and replaced the siding. In the kitchen, we switched out all of the cabinetry, counters, and fixtures. In the master bedroom, we added a sliding door to allow access to the hot tub, and in the master bath, we turned the tub into a two-person shower. We also removed some closets to open up space in the master bath, as well as in the mudroom.
To make the home more convenient for the owners, we moved the laundry from the basement up to the second floor. And, so the kids had something special, we refinished the bonus room into a playroom that was recently featured in Fine Home Building magazine.

Small child's bedroom ideas. Modern-farmhouse.
ロサンゼルスにある中くらいなカントリー風のおしゃれな子供部屋 (カーペット敷き、塗装板張りの天井) の写真
ロサンゼルスにある中くらいなカントリー風のおしゃれな子供部屋 (カーペット敷き、塗装板張りの天井) の写真
中くらいなカントリー風の子供部屋 (塗装板張りの天井) の写真
1