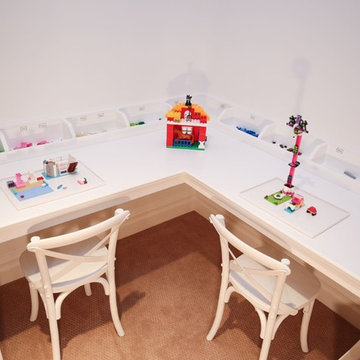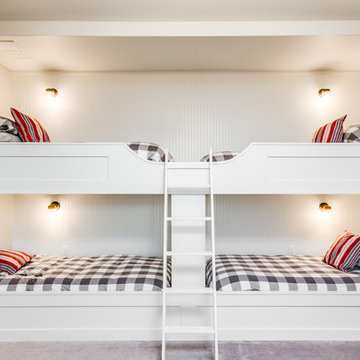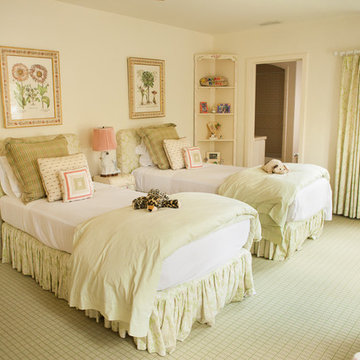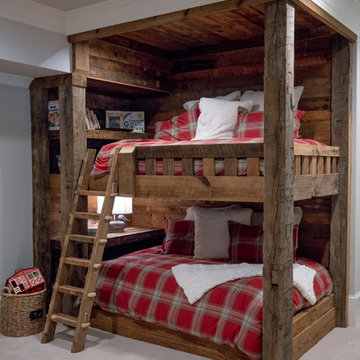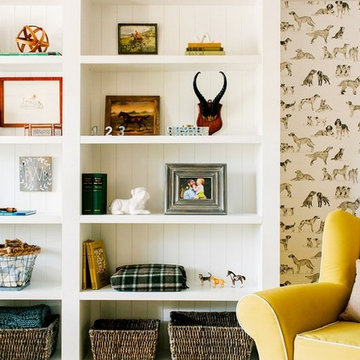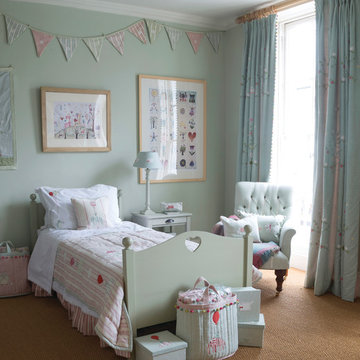中くらいなカントリー風の子供部屋 (カーペット敷き) の写真
絞り込み:
資材コスト
並び替え:今日の人気順
写真 1〜20 枚目(全 204 枚)
1/4
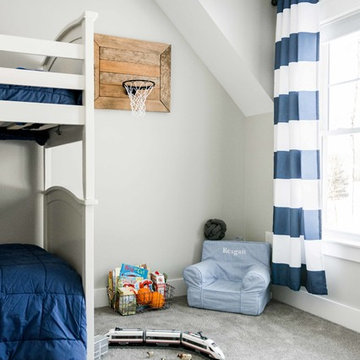
This 3,036 sq. ft custom farmhouse has layers of character on the exterior with metal roofing, cedar impressions and board and batten siding details. Inside, stunning hickory storehouse plank floors cover the home as well as other farmhouse inspired design elements such as sliding barn doors. The house has three bedrooms, two and a half bathrooms, an office, second floor laundry room, and a large living room with cathedral ceilings and custom fireplace.
Photos by Tessa Manning
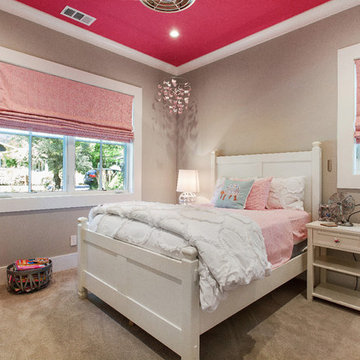
Farmhouse style with an industrial, contemporary feel.
サンフランシスコにあるお手頃価格の中くらいなカントリー風のおしゃれな子供部屋 (カーペット敷き、児童向け、グレーの壁) の写真
サンフランシスコにあるお手頃価格の中くらいなカントリー風のおしゃれな子供部屋 (カーペット敷き、児童向け、グレーの壁) の写真

Introducing the Courtyard Collection at Sonoma, located near Ballantyne in Charlotte. These 51 single-family homes are situated with a unique twist, and are ideal for people looking for the lifestyle of a townhouse or condo, without shared walls. Lawn maintenance is included! All homes include kitchens with granite counters and stainless steel appliances, plus attached 2-car garages. Our 3 model homes are open daily! Schools are Elon Park Elementary, Community House Middle, Ardrey Kell High. The Hanna is a 2-story home which has everything you need on the first floor, including a Kitchen with an island and separate pantry, open Family/Dining room with an optional Fireplace, and the laundry room tucked away. Upstairs is a spacious Owner's Suite with large walk-in closet, double sinks, garden tub and separate large shower. You may change this to include a large tiled walk-in shower with bench seat and separate linen closet. There are also 3 secondary bedrooms with a full bath with double sinks.
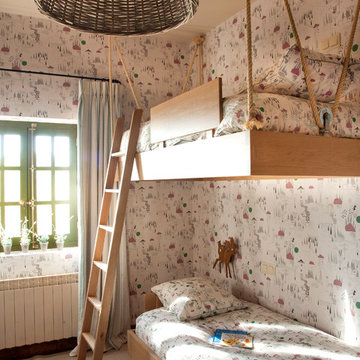
マドリードにあるお手頃価格の中くらいなカントリー風のおしゃれな子供部屋 (マルチカラーの壁、カーペット敷き、児童向け、二段ベッド) の写真

A little girls dream bedroom adorned with floral wallpaper and board and batten wall. Stunning sputnik light brightens up this room. Beautiful one pane black windows are set in the feature wall.
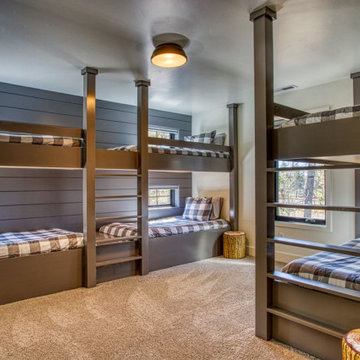
ソルトレイクシティにある中くらいなカントリー風のおしゃれな子供部屋 (マルチカラーの壁、カーペット敷き、ティーン向け、ベージュの床) の写真
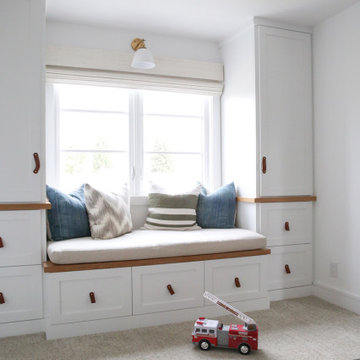
Loving this bedroom with a small reading nook with lots of storage space. Great place to stow away all the toys and books for the kids. Featuring Milgard® Ultra™ Series | C650 Casement Windows
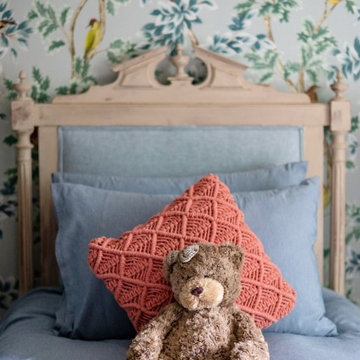
Girl's bedroom in Cotswold Country House
グロスタシャーにある高級な中くらいなカントリー風のおしゃれな子供部屋 (マルチカラーの壁、カーペット敷き、児童向け、ベージュの床、壁紙) の写真
グロスタシャーにある高級な中くらいなカントリー風のおしゃれな子供部屋 (マルチカラーの壁、カーペット敷き、児童向け、ベージュの床、壁紙) の写真

This home was originally built in the 1990’s and though it had never received any upgrades, it had great bones and a functional layout.
To make it more efficient, we replaced all of the windows and the baseboard heat, and we cleaned and replaced the siding. In the kitchen, we switched out all of the cabinetry, counters, and fixtures. In the master bedroom, we added a sliding door to allow access to the hot tub, and in the master bath, we turned the tub into a two-person shower. We also removed some closets to open up space in the master bath, as well as in the mudroom.
To make the home more convenient for the owners, we moved the laundry from the basement up to the second floor. And, so the kids had something special, we refinished the bonus room into a playroom that was recently featured in Fine Home Building magazine.
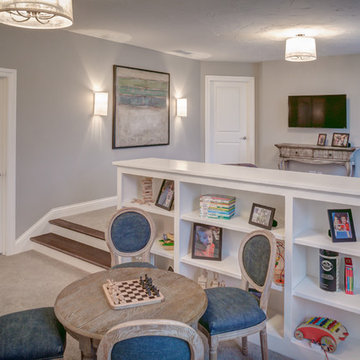
A cozy common space upstairs for all of the kids to play.
クリーブランドにある中くらいなカントリー風のおしゃれな子供部屋 (グレーの壁、カーペット敷き) の写真
クリーブランドにある中くらいなカントリー風のおしゃれな子供部屋 (グレーの壁、カーペット敷き) の写真
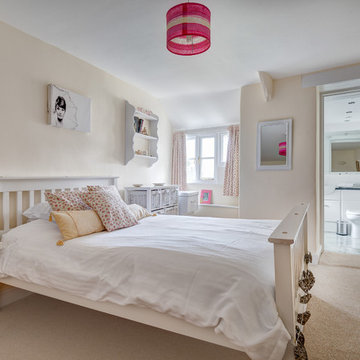
A beautifully restored and imaginatively extended manor house set amidst the glorious South Devon Countryside. Colin Cadle Photography, Photo Styling Jan Cadle
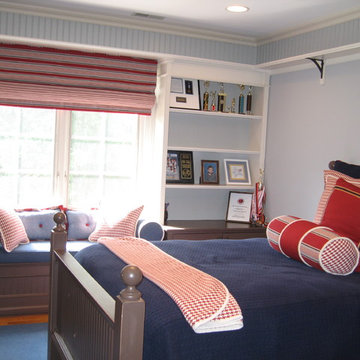
We wanted to create a bedroom for a young boy that would stand the test of time. Now the room has all of his trophies and sports memorabilia on the high shelf that goes around the perimeter of the room
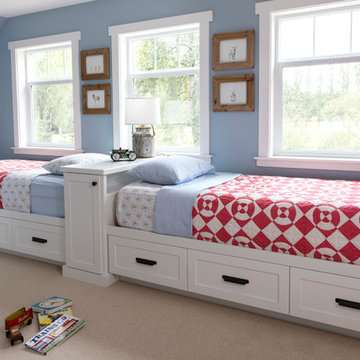
This built-in created a space for beds, nightstand and storage all on one wall.
シアトルにある高級な中くらいなカントリー風のおしゃれな子供部屋 (青い壁、カーペット敷き、児童向け、ベージュの床) の写真
シアトルにある高級な中くらいなカントリー風のおしゃれな子供部屋 (青い壁、カーペット敷き、児童向け、ベージュの床) の写真
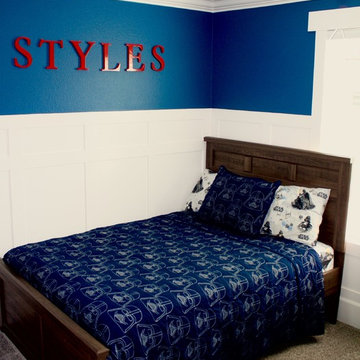
Boys room: repurposed dark wooden letters with a high gloss red paint, paired with a red gloss retro vintage clock (not shown).
オレンジカウンティにある低価格の中くらいなカントリー風のおしゃれな子供部屋 (青い壁、カーペット敷き、児童向け) の写真
オレンジカウンティにある低価格の中くらいなカントリー風のおしゃれな子供部屋 (青い壁、カーペット敷き、児童向け) の写真
中くらいなカントリー風の子供部屋 (カーペット敷き) の写真
1
