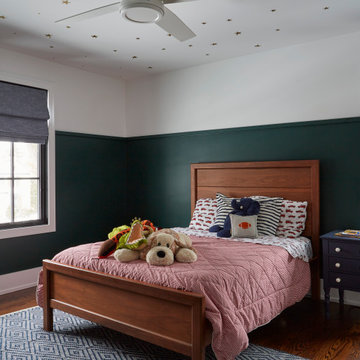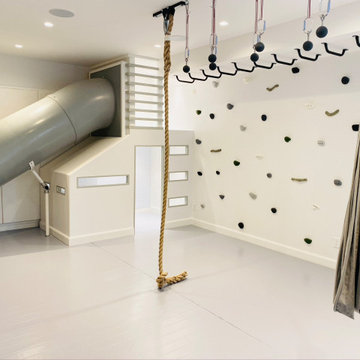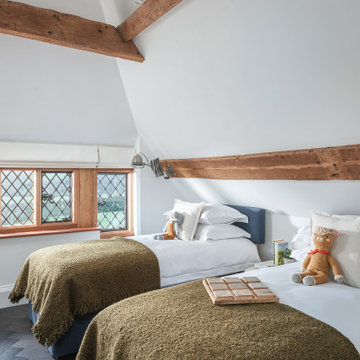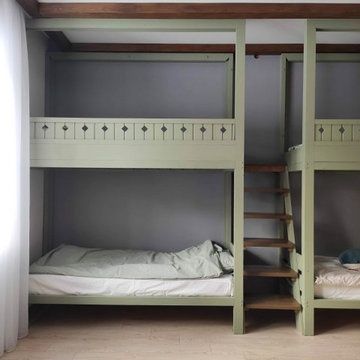中くらいなカントリー風の子供部屋 (全タイプの天井の仕上げ) の写真
絞り込み:
資材コスト
並び替え:今日の人気順
写真 1〜20 枚目(全 74 枚)
1/4

Thoughtful design and detailed craft combine to create this timelessly elegant custom home. The contemporary vocabulary and classic gabled roof harmonize with the surrounding neighborhood and natural landscape. Built from the ground up, a two story structure in the front contains the private quarters, while the one story extension in the rear houses the Great Room - kitchen, dining and living - with vaulted ceilings and ample natural light. Large sliding doors open from the Great Room onto a south-facing patio and lawn creating an inviting indoor/outdoor space for family and friends to gather.
Chambers + Chambers Architects
Stone Interiors
Federika Moller Landscape Architecture
Alanna Hale Photography

A little girls dream bedroom adorned with floral wallpaper and board and batten wall. Stunning sputnik light brightens up this room. Beautiful one pane black windows are set in the feature wall.
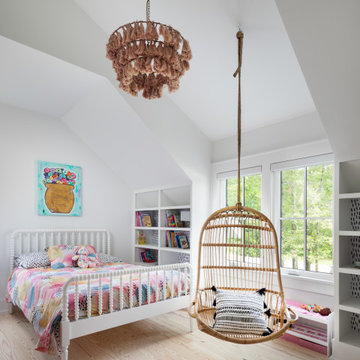
Girl's bedroom of modern luxury farmhouse in Pass Christian Mississippi photographed for Watters Architecture by Birmingham Alabama based architectural and interiors photographer Tommy Daspit.

This home was originally built in the 1990’s and though it had never received any upgrades, it had great bones and a functional layout.
To make it more efficient, we replaced all of the windows and the baseboard heat, and we cleaned and replaced the siding. In the kitchen, we switched out all of the cabinetry, counters, and fixtures. In the master bedroom, we added a sliding door to allow access to the hot tub, and in the master bath, we turned the tub into a two-person shower. We also removed some closets to open up space in the master bath, as well as in the mudroom.
To make the home more convenient for the owners, we moved the laundry from the basement up to the second floor. And, so the kids had something special, we refinished the bonus room into a playroom that was recently featured in Fine Home Building magazine.
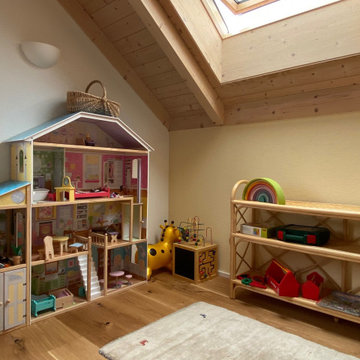
Anna von Mangoldt Farbe 070 Candela
シュトゥットガルトにある高級な中くらいなカントリー風のおしゃれな子供部屋 (黄色い壁、淡色無垢フローリング、児童向け、ベージュの床、表し梁) の写真
シュトゥットガルトにある高級な中くらいなカントリー風のおしゃれな子供部屋 (黄色い壁、淡色無垢フローリング、児童向け、ベージュの床、表し梁) の写真
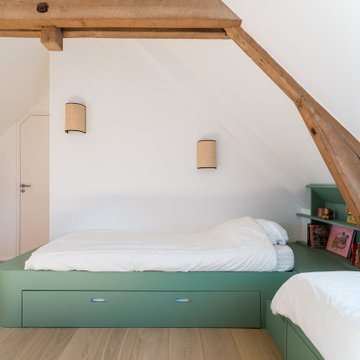
Dans la chambre d’enfants, création de lits estrades avec tiroirs et espace bibliothèque intégré ainsi qu’une longue enfilade fermée.
リールにある高級な中くらいなカントリー風のおしゃれな子供部屋 (白い壁、無垢フローリング、児童向け、ベージュの床、表し梁) の写真
リールにある高級な中くらいなカントリー風のおしゃれな子供部屋 (白い壁、無垢フローリング、児童向け、ベージュの床、表し梁) の写真
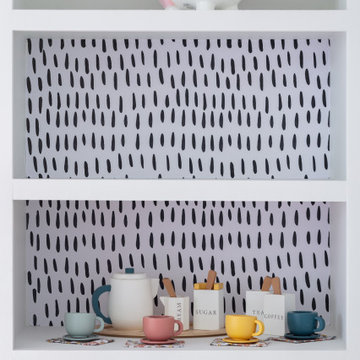
Girl's bedroom of modern luxury farmhouse in Pass Christian Mississippi photographed for Watters Architecture by Birmingham Alabama based architectural and interiors photographer Tommy Daspit.
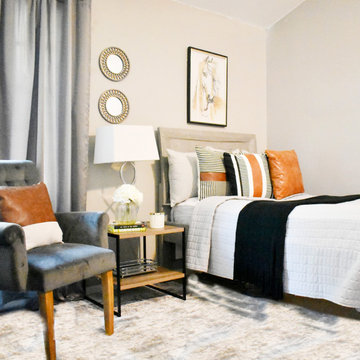
Small child's bedroom ideas. Modern-farmhouse.
ロサンゼルスにある中くらいなカントリー風のおしゃれな子供部屋 (カーペット敷き、塗装板張りの天井) の写真
ロサンゼルスにある中くらいなカントリー風のおしゃれな子供部屋 (カーペット敷き、塗装板張りの天井) の写真
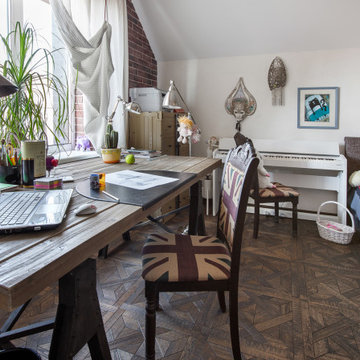
他の地域にあるお手頃価格の中くらいなカントリー風のおしゃれな子供部屋 (白い壁、無垢フローリング、児童向け、茶色い床、全タイプの天井の仕上げ、全タイプの壁の仕上げ、白い天井) の写真
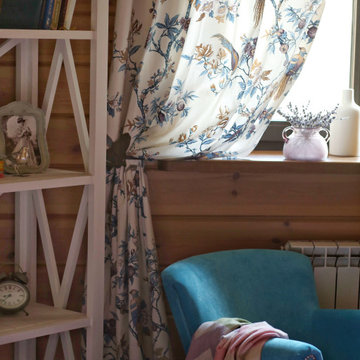
モスクワにあるお手頃価格の中くらいなカントリー風のおしゃれな子供部屋 (茶色い壁、コルクフローリング、児童向け、茶色い床、板張り天井、板張り壁) の写真
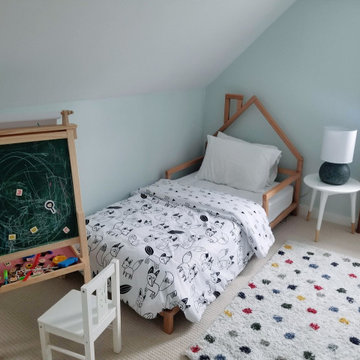
Whole Home design that encompasses a Modern Farmhouse aesthetic. Photos and design by True Identity Concepts.
ニューヨークにあるお手頃価格の中くらいなカントリー風のおしゃれな子供部屋 (青い壁、カーペット敷き、白い床、表し梁) の写真
ニューヨークにあるお手頃価格の中くらいなカントリー風のおしゃれな子供部屋 (青い壁、カーペット敷き、白い床、表し梁) の写真
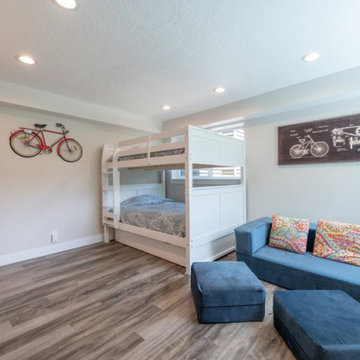
This Park City Ski Loft remodeled for it's Texas owner has a clean modern airy feel, with rustic and industrial elements. Park City is known for utilizing mountain modern and industrial elements in it's design. We wanted to tie those elements in with the owner's farm house Texas roots.
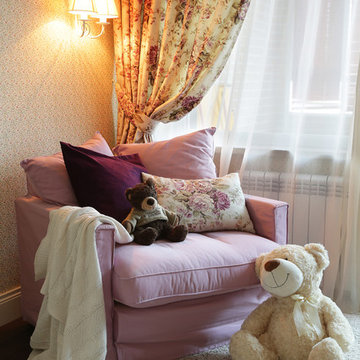
дизайнер Татьяна Красикова
モスクワにある低価格の中くらいなカントリー風のおしゃれな子供部屋 (マルチカラーの壁、カーペット敷き、ベージュの床、格子天井) の写真
モスクワにある低価格の中くらいなカントリー風のおしゃれな子供部屋 (マルチカラーの壁、カーペット敷き、ベージュの床、格子天井) の写真
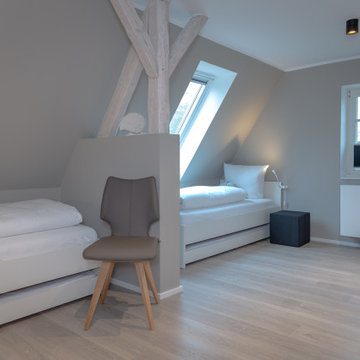
das Kinderzimmer im Ferienhaus
ハンブルクにある高級な中くらいなカントリー風のおしゃれな子供部屋 (表し梁) の写真
ハンブルクにある高級な中くらいなカントリー風のおしゃれな子供部屋 (表し梁) の写真
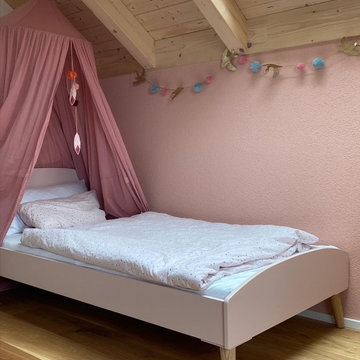
Anna von Mangoldt Farbe 601 Pempelfort
シュトゥットガルトにある高級な中くらいなカントリー風のおしゃれな子供部屋 (ピンクの壁、淡色無垢フローリング、児童向け、ベージュの床、表し梁) の写真
シュトゥットガルトにある高級な中くらいなカントリー風のおしゃれな子供部屋 (ピンクの壁、淡色無垢フローリング、児童向け、ベージュの床、表し梁) の写真
中くらいなカントリー風の子供部屋 (全タイプの天井の仕上げ) の写真
1

