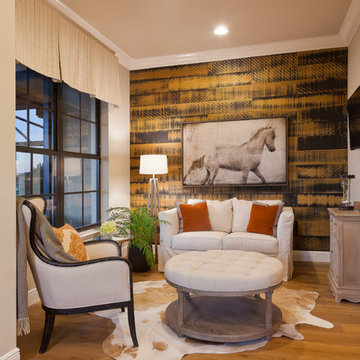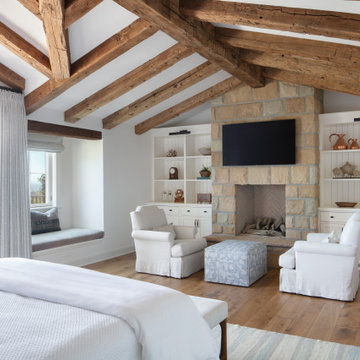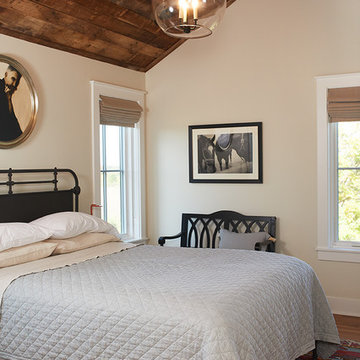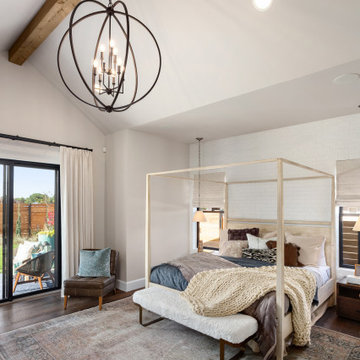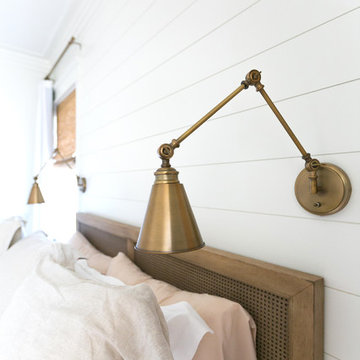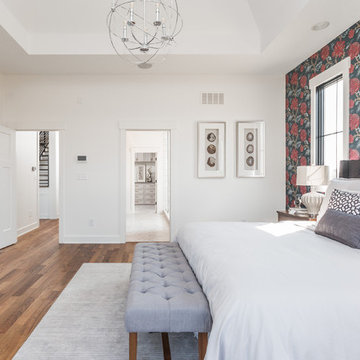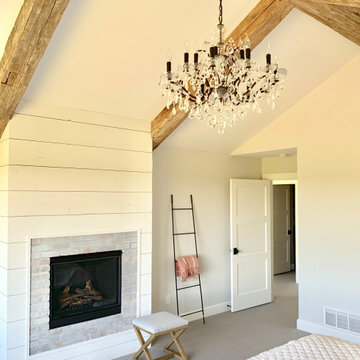ラグジュアリーなカントリー風の寝室の写真
絞り込み:
資材コスト
並び替え:今日の人気順
写真 121〜140 枚目(全 882 枚)
1/3
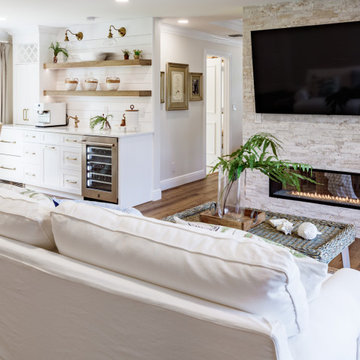
On the sitting room side, there is an intimate area for watching TV and a coffee/breakfast bar. The double sided gas fireplace an be seen from both sides.
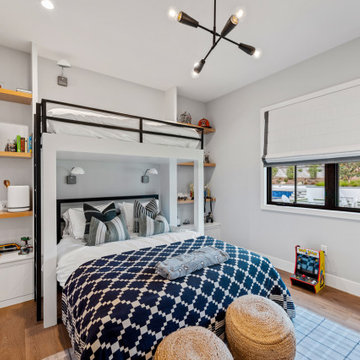
Our clients wanted the ultimate modern farmhouse custom dream home. They found property in the Santa Rosa Valley with an existing house on 3 ½ acres. They could envision a new home with a pool, a barn, and a place to raise horses. JRP and the clients went all in, sparing no expense. Thus, the old house was demolished and the couple’s dream home began to come to fruition.
The result is a simple, contemporary layout with ample light thanks to the open floor plan. When it comes to a modern farmhouse aesthetic, it’s all about neutral hues, wood accents, and furniture with clean lines. Every room is thoughtfully crafted with its own personality. Yet still reflects a bit of that farmhouse charm.
Their considerable-sized kitchen is a union of rustic warmth and industrial simplicity. The all-white shaker cabinetry and subway backsplash light up the room. All white everything complimented by warm wood flooring and matte black fixtures. The stunning custom Raw Urth reclaimed steel hood is also a star focal point in this gorgeous space. Not to mention the wet bar area with its unique open shelves above not one, but two integrated wine chillers. It’s also thoughtfully positioned next to the large pantry with a farmhouse style staple: a sliding barn door.
The master bathroom is relaxation at its finest. Monochromatic colors and a pop of pattern on the floor lend a fashionable look to this private retreat. Matte black finishes stand out against a stark white backsplash, complement charcoal veins in the marble looking countertop, and is cohesive with the entire look. The matte black shower units really add a dramatic finish to this luxurious large walk-in shower.
Photographer: Andrew - OpenHouse VC
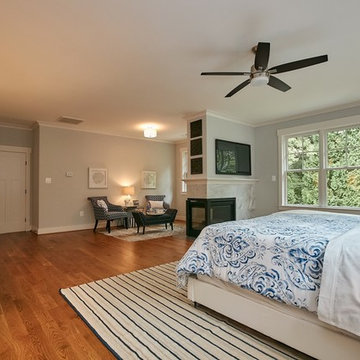
The large master bedroom includes a sitting area with a three-sided gas fireplace.
ワシントンD.C.にある広いカントリー風のおしゃれな主寝室 (グレーの壁、無垢フローリング、両方向型暖炉、石材の暖炉まわり、茶色い床) のレイアウト
ワシントンD.C.にある広いカントリー風のおしゃれな主寝室 (グレーの壁、無垢フローリング、両方向型暖炉、石材の暖炉まわり、茶色い床) のレイアウト
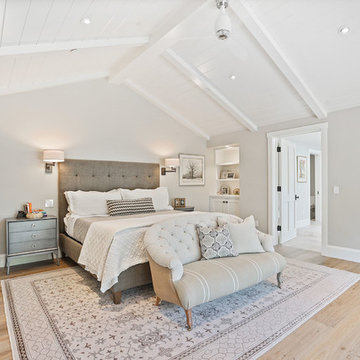
Farmhouse in Barn Red with White Oak floors, Benjamin Moore Revere Pewter walls, custom furniture
サンフランシスコにある広いカントリー風のおしゃれな主寝室 (グレーの壁、淡色無垢フローリング) のインテリア
サンフランシスコにある広いカントリー風のおしゃれな主寝室 (グレーの壁、淡色無垢フローリング) のインテリア
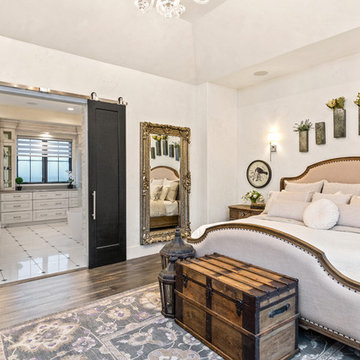
This master suite is an absolute paradise. The old world luxury finishes paired with farmhouse touches creates a unique experience that you'll never want to leave.
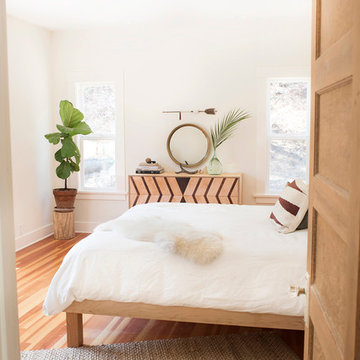
Dresser, plant stand & bedframe custom made by craftsman Aaron Bergantz. Room remodel by Aaron of Bergantz Construction & Interior Design by Hillary Bergantz
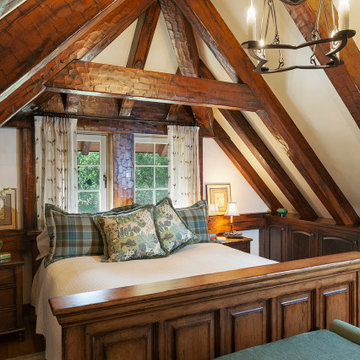
Old World European, Country Cottage. Three separate cottages make up this secluded village over looking a private lake in an old German, English, and French stone villa style. Hand scraped arched trusses, wide width random walnut plank flooring, distressed dark stained raised panel cabinetry, and hand carved moldings make these traditional farmhouse cottage buildings look like they have been here for 100s of years. Newly built of old materials, and old traditional building methods, including arched planked doors, leathered stone counter tops, stone entry, wrought iron straps, and metal beam straps. The Lake House is the first, a Tudor style cottage with a slate roof, 2 bedrooms, view filled living room open to the dining area, all overlooking the lake. The Carriage Home fills in when the kids come home to visit, and holds the garage for the whole idyllic village. This cottage features 2 bedrooms with on suite baths, a large open kitchen, and an warm, comfortable and inviting great room. All overlooking the lake. The third structure is the Wheel House, running a real wonderful old water wheel, and features a private suite upstairs, and a work space downstairs. All homes are slightly different in materials and color, including a few with old terra cotta roofing. Project Location: Ojai, California. Project designed by Maraya Interior Design. From their beautiful resort town of Ojai, they serve clients in Montecito, Hope Ranch, Malibu and Calabasas, across the tri-county area of Santa Barbara, Ventura and Los Angeles, south to Hidden Hills.
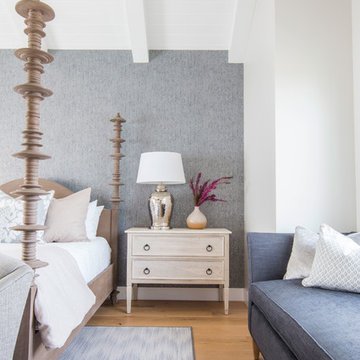
California casual vibes in this Newport Beach farmhouse!
Interior Design + Furnishings by Blackband Design
Home Build + Design by Graystone Custom Builders
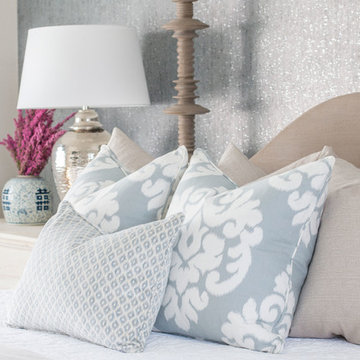
California casual vibes in this Newport Beach farmhouse!
Interior Design + Furnishings by Blackband Design
Home Build + Design by Graystone Custom Builders
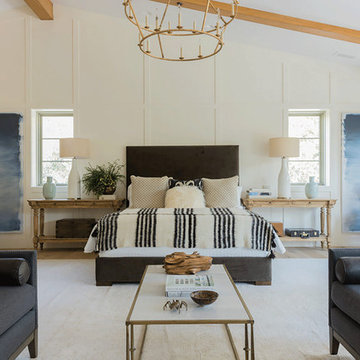
Blake Worthington, Rebecca Duke
ロサンゼルスにある巨大なカントリー風のおしゃれな主寝室 (白い壁、淡色無垢フローリング、茶色い床、グレーとブラウン) のインテリア
ロサンゼルスにある巨大なカントリー風のおしゃれな主寝室 (白い壁、淡色無垢フローリング、茶色い床、グレーとブラウン) のインテリア
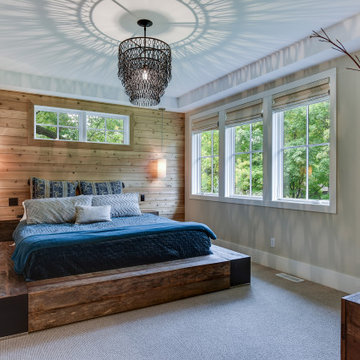
Natural cedar shiplap accent wall is a great anchor for the owner's bedroom.
ミネアポリスにある中くらいなカントリー風のおしゃれな主寝室 (グレーの壁、カーペット敷き、暖炉なし、ベージュの床)
ミネアポリスにある中くらいなカントリー風のおしゃれな主寝室 (グレーの壁、カーペット敷き、暖炉なし、ベージュの床)
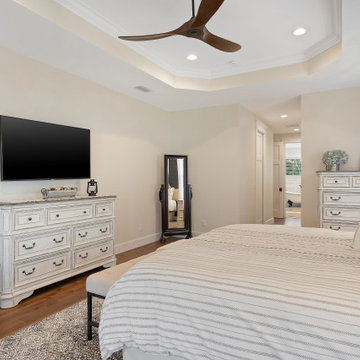
Spacious master bedroom overlooking the lake. Shiplap feature wall in Iron Ore makes a bold statement.
他の地域にある広いカントリー風のおしゃれな主寝室 (ベージュの壁、無垢フローリング、茶色い床、折り上げ天井、塗装板張りの壁) のインテリア
他の地域にある広いカントリー風のおしゃれな主寝室 (ベージュの壁、無垢フローリング、茶色い床、折り上げ天井、塗装板張りの壁) のインテリア
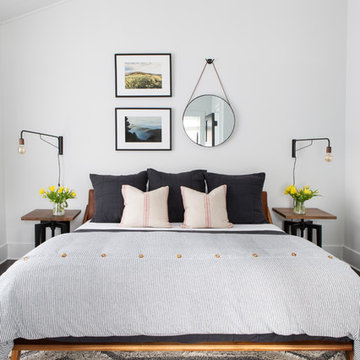
Architectural advisement, Interior Design, Custom Furniture Design & Art Curation by Chango & Co.
Architecture by Crisp Architects
Construction by Structure Works Inc.
Photography by Sarah Elliott
See the feature in Domino Magazine
ラグジュアリーなカントリー風の寝室の写真
7
