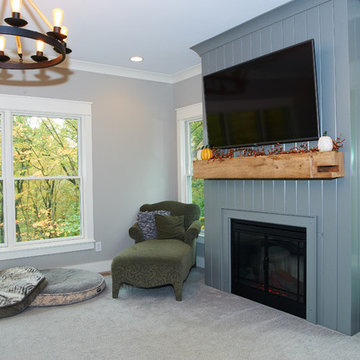ラグジュアリーなカントリー風の寝室 (木材の暖炉まわり) の写真
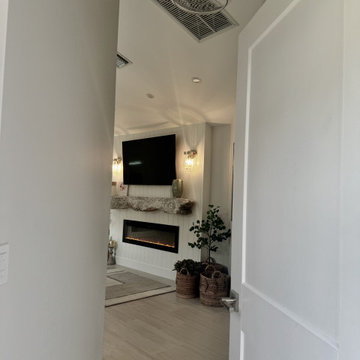
Entry into primary bedroom
マイアミにある広いカントリー風のおしゃれな主寝室 (ベージュの壁、磁器タイルの床、標準型暖炉、木材の暖炉まわり、ベージュの床、三角天井、パネル壁) のインテリア
マイアミにある広いカントリー風のおしゃれな主寝室 (ベージュの壁、磁器タイルの床、標準型暖炉、木材の暖炉まわり、ベージュの床、三角天井、パネル壁) のインテリア
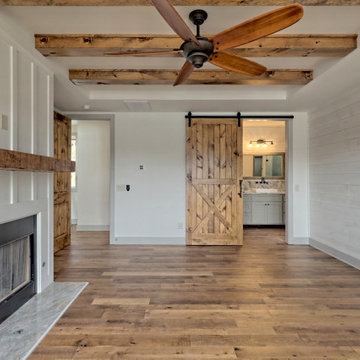
This large custom Farmhouse style home features Hardie board & batten siding, cultured stone, arched, double front door, custom cabinetry, and stained accents throughout.
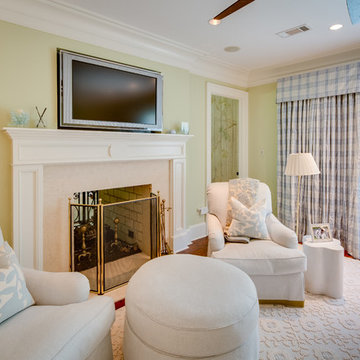
Maryland Photography, Inc.
ワシントンD.C.にある広いカントリー風のおしゃれな主寝室 (緑の壁、無垢フローリング、両方向型暖炉、木材の暖炉まわり)
ワシントンD.C.にある広いカントリー風のおしゃれな主寝室 (緑の壁、無垢フローリング、両方向型暖炉、木材の暖炉まわり)
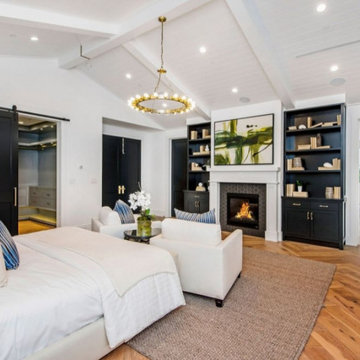
Modern flair Cape Cod stunner presents all aspects of luxury living in Los Angeles. stunning features, and endless amenities make this home a one of a kind. As you walk through the front door you will be enchanted with the immense natural light, high ceilings, Oak hardwood flooring, and custom paneling. This home carries an indescribable airy atmosphere that is obvious as soon as you walk through the front door. Family room seamlessly leads you into a private office space, and open dining room in the presence of a stunning glass-encased wine room. Theater room, and en suite bedroom accompany the first floor to prove this home has it all. Just down the hall a gourmet Chef’s Kitchen awaits featuring custom cabinetry, quartz countertops, large center island w/ breakfast bar, top of the line Wolf stainless steel-appliances,Butler & Walk-in pantry. Living room with custom built-ins leads to large pocket glass doors that open to a lushly landscaped, & entertainers dream rear-yard. Covered patio with outdoor kitchen area featuring a built in barbeque, overlooks a waterfall pool & elevated zero-edge spa. Just upstairs, a master retreat awaits with vaulted ceilings, fireplace, and private balcony. His and her walk in closets, and a master bathroom with dual vanities, large soaking tub, & glass rain shower. Other amenities include indoor & outdoor surround sound, Control 4 smart home security system, 3 fireplaces, upstairs laundry room, and 2-car garage.
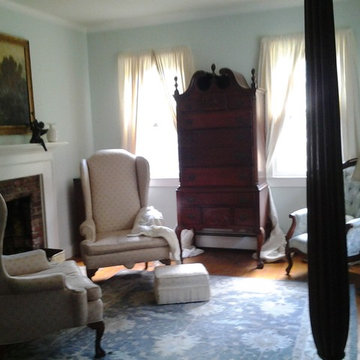
Barbara Lussier
Finshed bedroom, in classic Victorian Style, designed by famour artist Barbara Lussier
ニューヨークにある広いカントリー風のおしゃれな主寝室 (青い壁、無垢フローリング、標準型暖炉、木材の暖炉まわり) のインテリア
ニューヨークにある広いカントリー風のおしゃれな主寝室 (青い壁、無垢フローリング、標準型暖炉、木材の暖炉まわり) のインテリア
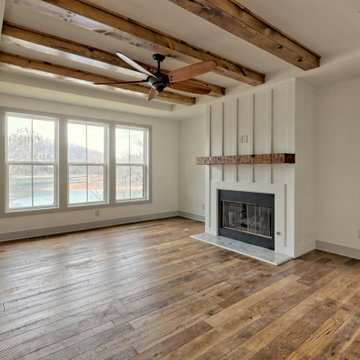
This large custom Farmhouse style home features Hardie board & batten siding, cultured stone, arched, double front door, custom cabinetry, and stained accents throughout.
ラグジュアリーなカントリー風の寝室 (木材の暖炉まわり) の写真
1
