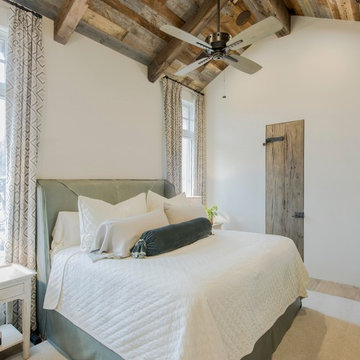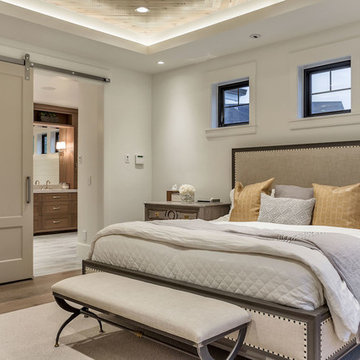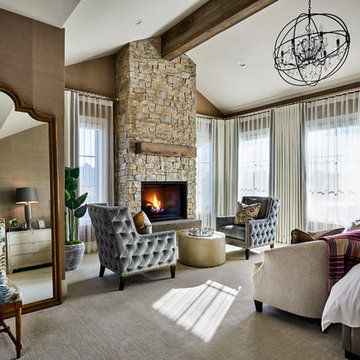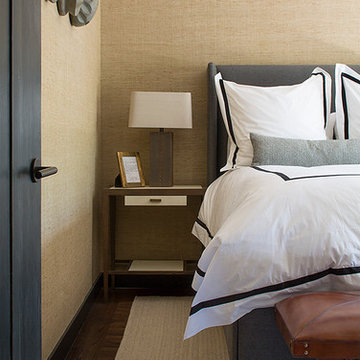ラグジュアリーなカントリー風の寝室 (ベージュの壁) の写真
絞り込み:
資材コスト
並び替え:今日の人気順
写真 1〜20 枚目(全 106 枚)
1/4
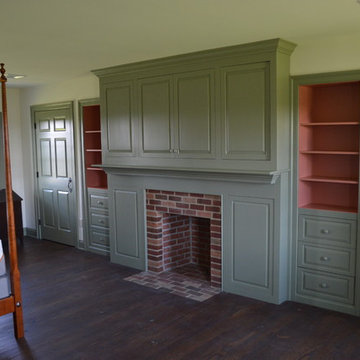
The master bedroom has its own wood burning fireplace with a custom wood built-in and closets flanking the installation. A flat screen TV is concealed behind cabinet doors above the mantel.
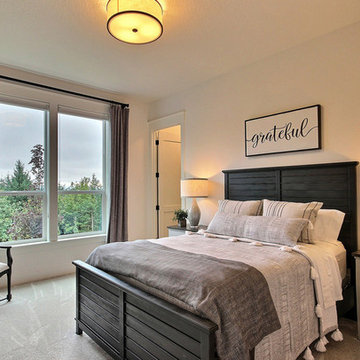
Inspired by the majesty of the Northern Lights and this family's everlasting love for Disney, this home plays host to enlighteningly open vistas and playful activity. Like its namesake, the beloved Sleeping Beauty, this home embodies family, fantasy and adventure in their truest form. Visions are seldom what they seem, but this home did begin 'Once Upon a Dream'. Welcome, to The Aurora.
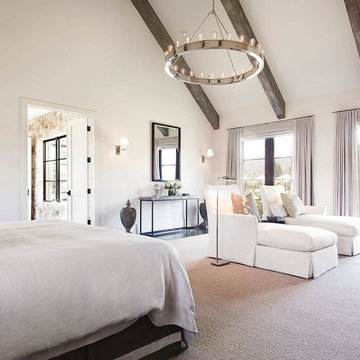
Interior Design by Hurley Hafen
サンフランシスコにある広いカントリー風のおしゃれな主寝室 (ベージュの壁、濃色無垢フローリング、暖炉なし、茶色い床)
サンフランシスコにある広いカントリー風のおしゃれな主寝室 (ベージュの壁、濃色無垢フローリング、暖炉なし、茶色い床)
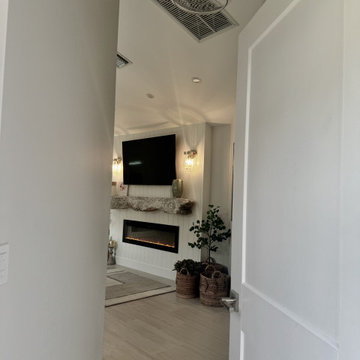
Entry into primary bedroom
マイアミにある広いカントリー風のおしゃれな主寝室 (ベージュの壁、磁器タイルの床、標準型暖炉、木材の暖炉まわり、ベージュの床、三角天井、パネル壁) のインテリア
マイアミにある広いカントリー風のおしゃれな主寝室 (ベージュの壁、磁器タイルの床、標準型暖炉、木材の暖炉まわり、ベージュの床、三角天井、パネル壁) のインテリア
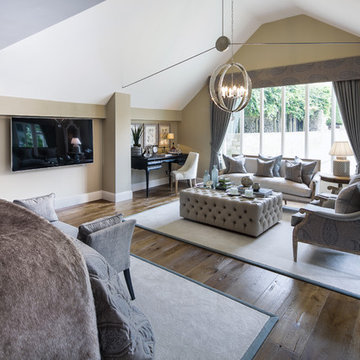
Featuring vaulted ceilings, a large sitting area and doors out onto the courtyard garden this elegant and spacious master bedroom suite features our antique heavy oiled and smoked oak flooring and has a real wow factor. #AntiqueOakFlooring #DarkOakFlooring
Tony Mitchell, facestudios.net
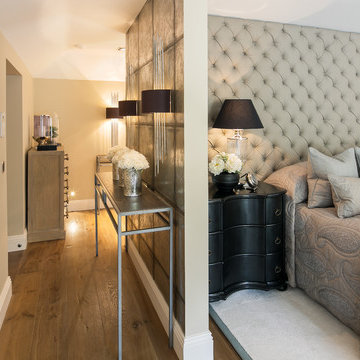
Designed and created by Rixon Architects, this expansive luxury master bedroom is part of an extensive country style family home near Cirencester and features our wonderful antique style heavy oiled and smoked engineered oak floorboards. We particularly like the large fabric wall come headboard behind the bed and the elegant and unusually design ebony bedside tables.
Photographed by Tony Mitchell of facestudios.net
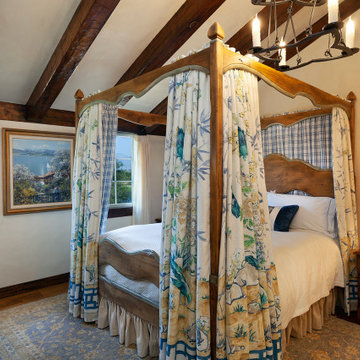
Old World European, Country Cottage. Three separate cottages make up this secluded village over looking a private lake in an old German, English, and French stone villa style. Hand scraped arched trusses, wide width random walnut plank flooring, distressed dark stained raised panel cabinetry, and hand carved moldings make these traditional farmhouse cottage buildings look like they have been here for 100s of years. Newly built of old materials, and old traditional building methods, including arched planked doors, leathered stone counter tops, stone entry, wrought iron straps, and metal beam straps. The Lake House is the first, a Tudor style cottage with a slate roof, 2 bedrooms, view filled living room open to the dining area, all overlooking the lake. The Carriage Home fills in when the kids come home to visit, and holds the garage for the whole idyllic village. This cottage features 2 bedrooms with on suite baths, a large open kitchen, and an warm, comfortable and inviting great room. All overlooking the lake. The third structure is the Wheel House, running a real wonderful old water wheel, and features a private suite upstairs, and a work space downstairs. All homes are slightly different in materials and color, including a few with old terra cotta roofing. Project Location: Ojai, California. Project designed by Maraya Interior Design. From their beautiful resort town of Ojai, they serve clients in Montecito, Hope Ranch, Malibu and Calabasas, across the tri-county area of Santa Barbara, Ventura and Los Angeles, south to Hidden Hills.
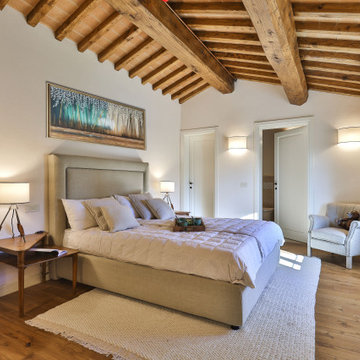
Camera annesso con bagno e guardaroba
フィレンツェにある広いカントリー風のおしゃれな客用寝室 (ベージュの壁、塗装フローリング、茶色い床、表し梁)
フィレンツェにある広いカントリー風のおしゃれな客用寝室 (ベージュの壁、塗装フローリング、茶色い床、表し梁)
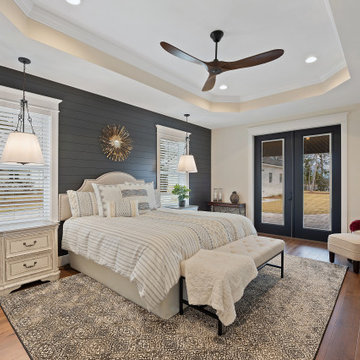
Spacious master bedroom overlooking the lake. Shiplap feature wall in Iron Ore makes a bold statement.
他の地域にある広いカントリー風のおしゃれな主寝室 (ベージュの壁、無垢フローリング、茶色い床、折り上げ天井、塗装板張りの壁) のインテリア
他の地域にある広いカントリー風のおしゃれな主寝室 (ベージュの壁、無垢フローリング、茶色い床、折り上げ天井、塗装板張りの壁) のインテリア
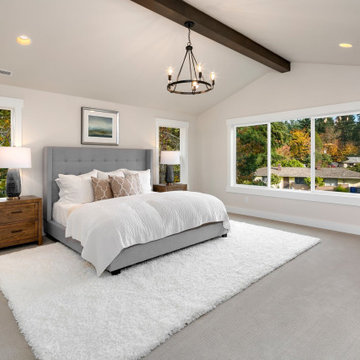
The Ravenwood's Primary Bedroom has, Gray Carpet, White Rug, Beige Walls, Dark Wooden Beam, Gray Bedframe, White Covers, Dark Wooden Bedside Tables, Dark Wooden Dresser, White Large Windows, Chandeliers
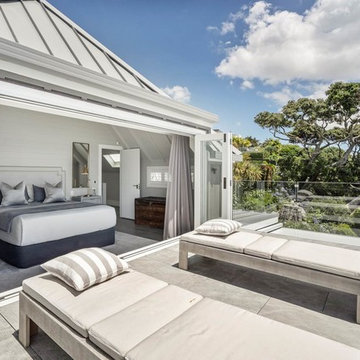
This beautiful home in Remuera was designed by James Doole, built by Dilworth Building and Painted by Wayne Bowden Painters.
On this project we painted both the interior and exterior. The interior walls were painted using Alto interior paints, here Designer James Doole selected both lighter and darker shades of the same base paint "crater"
We used Resene stain on the exterior
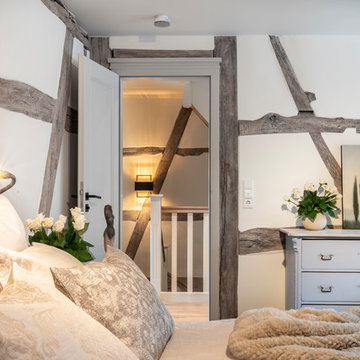
www.hoerenzrieber.de
フランクフルトにある広いカントリー風のおしゃれな主寝室 (ベージュの壁、塗装フローリング、グレーの床) のインテリア
フランクフルトにある広いカントリー風のおしゃれな主寝室 (ベージュの壁、塗装フローリング、グレーの床) のインテリア
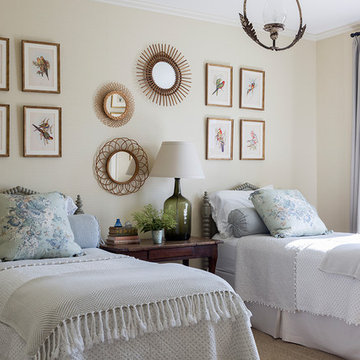
Doyle Coffin Architecture + George Ross, Photographer
ブリッジポートにある広いカントリー風のおしゃれな客用寝室 (ベージュの壁、無垢フローリング、暖炉なし、茶色い床、グレーとブラウン) のレイアウト
ブリッジポートにある広いカントリー風のおしゃれな客用寝室 (ベージュの壁、無垢フローリング、暖炉なし、茶色い床、グレーとブラウン) のレイアウト
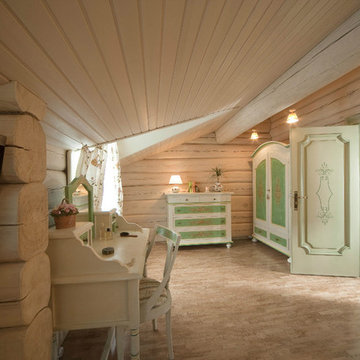
Дизайнеры: Светлана Баскова и Наталья Меркулова
Фотограф: Дмитрий Лившиц
他の地域にある広いカントリー風のおしゃれな主寝室 (ベージュの壁、淡色無垢フローリング) のレイアウト
他の地域にある広いカントリー風のおしゃれな主寝室 (ベージュの壁、淡色無垢フローリング) のレイアウト
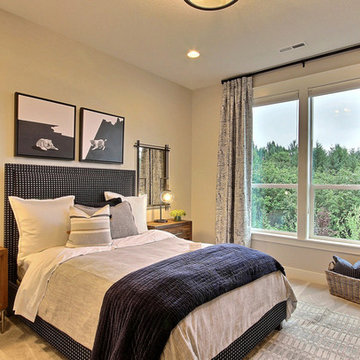
Inspired by the majesty of the Northern Lights and this family's everlasting love for Disney, this home plays host to enlighteningly open vistas and playful activity. Like its namesake, the beloved Sleeping Beauty, this home embodies family, fantasy and adventure in their truest form. Visions are seldom what they seem, but this home did begin 'Once Upon a Dream'. Welcome, to The Aurora.
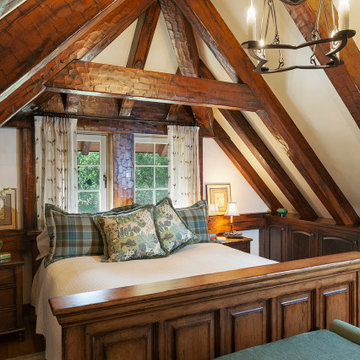
Old World European, Country Cottage. Three separate cottages make up this secluded village over looking a private lake in an old German, English, and French stone villa style. Hand scraped arched trusses, wide width random walnut plank flooring, distressed dark stained raised panel cabinetry, and hand carved moldings make these traditional farmhouse cottage buildings look like they have been here for 100s of years. Newly built of old materials, and old traditional building methods, including arched planked doors, leathered stone counter tops, stone entry, wrought iron straps, and metal beam straps. The Lake House is the first, a Tudor style cottage with a slate roof, 2 bedrooms, view filled living room open to the dining area, all overlooking the lake. The Carriage Home fills in when the kids come home to visit, and holds the garage for the whole idyllic village. This cottage features 2 bedrooms with on suite baths, a large open kitchen, and an warm, comfortable and inviting great room. All overlooking the lake. The third structure is the Wheel House, running a real wonderful old water wheel, and features a private suite upstairs, and a work space downstairs. All homes are slightly different in materials and color, including a few with old terra cotta roofing. Project Location: Ojai, California. Project designed by Maraya Interior Design. From their beautiful resort town of Ojai, they serve clients in Montecito, Hope Ranch, Malibu and Calabasas, across the tri-county area of Santa Barbara, Ventura and Los Angeles, south to Hidden Hills.
ラグジュアリーなカントリー風の寝室 (ベージュの壁) の写真
1
