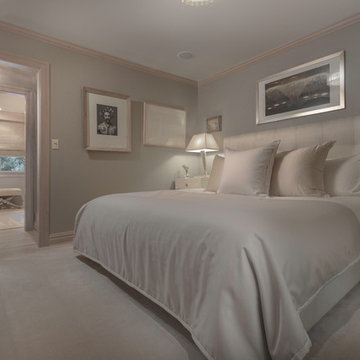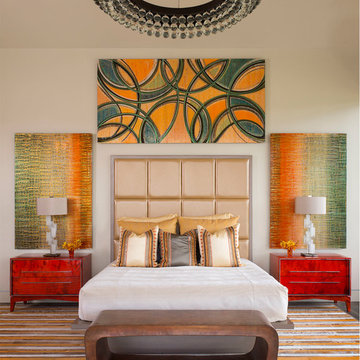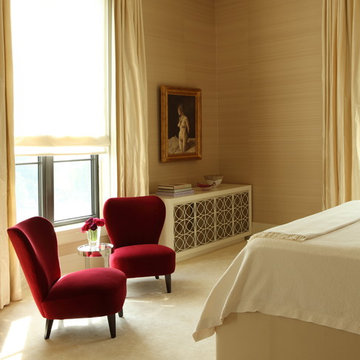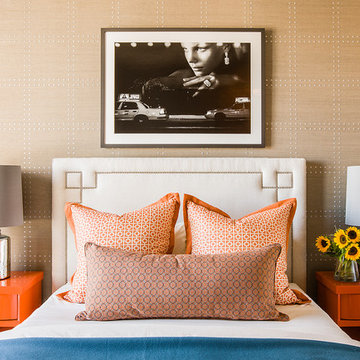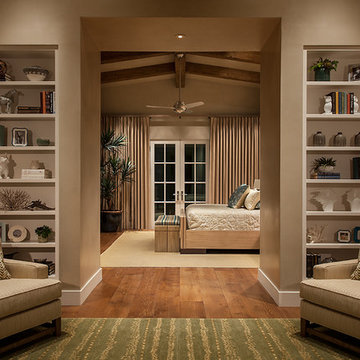ラグジュアリーなコンテンポラリースタイルの寝室 (ベージュの壁) の写真
絞り込み:
資材コスト
並び替え:今日の人気順
写真 1〜20 枚目(全 1,130 枚)
1/4
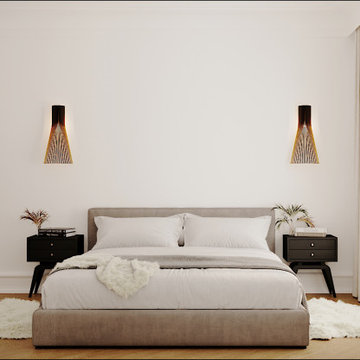
Site internet :www.karineperez.com
instagram : @kp_agence
facebook : https://www.facebook.com/agencekp
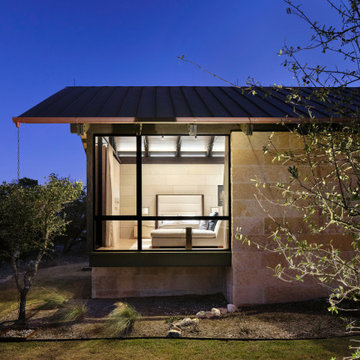
This is a night view of the Master bedroom as seen through the floor to ceiling windows that capture the long hill country view in such a magnificent way. I fully furnished this tranquil modern space to capture this view in comfort from a large chaise lounge at the windows.
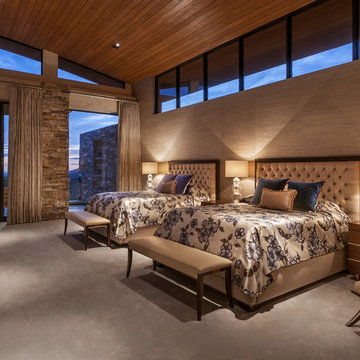
Softly elegant bedroom with natural fabrics and elements such as stone, wood, silk, and wool. Glamorous lighting and rich neutral color palette create and inviting retreat.
Project designed by Susie Hersker’s Scottsdale interior design firm Design Directives. Design Directives is active in Phoenix, Paradise Valley, Cave Creek, Carefree, Sedona, and beyond.
For more about Design Directives, click here: https://susanherskerasid.com/
To learn more about this project, click here: https://susanherskerasid.com/desert-contemporary/

This mountain modern bedroom furnished by the Aspen Interior Designer team at Aspen Design Room seems to flow effortlessly into the mountain landscape beyond the walls of windows that envelope the space. The warmth form the built in fireplace creates an elegant contrast to the snowy landscape beyond. While the hide headboard and storage bench add to the wild Rocky Mountain atmosphere, the deep black and gray tones give the space its modern feel.
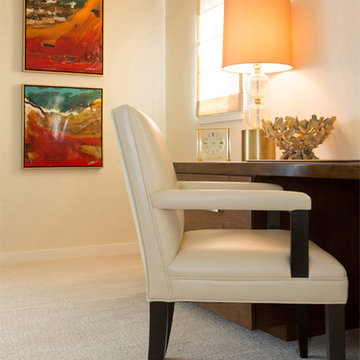
A large Master Suite with soft tones boasts huge floor to ceiling windows and doors with custom motorized drapery. Lots of plants and a quite seating area are off this room on a private balcony. The upholstered headboard and matching bed bench are trimmed with a dark hammered nail head and topped with custom luxury bedding. Behind the bed is a wall covered in subtle faux snakeskin paper. The nightstands and matching entertainment center are an elegant mixture of dark and light woods. Atop the nightstands is a pair of metal and crystal lamps. A custom desk was built on one side of the room to serve as the owner’s home office. Colorful artwork near the desk adds a pop of bold color. A dark wood and cream leather armchair and ottoman with a gold sculpted metal floor lamp and a dark wood side table are the perfect place for visiting or reading a book. to the large master suite. Photography by Erika Bierman
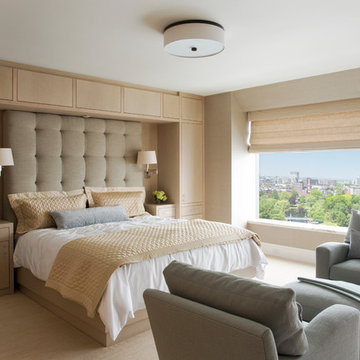
Interior Design - Lewis Interiors
Photography - Eric Roth
ボストンにある広いコンテンポラリースタイルのおしゃれな主寝室 (ベージュの壁、カーペット敷き、照明、グレーとクリーム色)
ボストンにある広いコンテンポラリースタイルのおしゃれな主寝室 (ベージュの壁、カーペット敷き、照明、グレーとクリーム色)
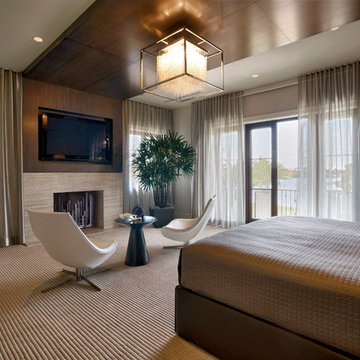
Contemporary Master Bedroom
マイアミにある広いコンテンポラリースタイルのおしゃれな主寝室 (カーペット敷き、標準型暖炉、ベージュの壁、シアーカーテン) のインテリア
マイアミにある広いコンテンポラリースタイルのおしゃれな主寝室 (カーペット敷き、標準型暖炉、ベージュの壁、シアーカーテン) のインテリア
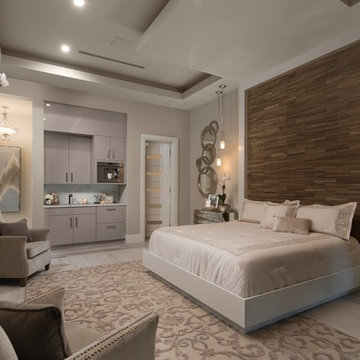
Jeffrey A. Davis Photography
オーランドにある広いコンテンポラリースタイルのおしゃれな主寝室 (標準型暖炉、石材の暖炉まわり、ベージュの壁、ベージュの床)
オーランドにある広いコンテンポラリースタイルのおしゃれな主寝室 (標準型暖炉、石材の暖炉まわり、ベージュの壁、ベージュの床)
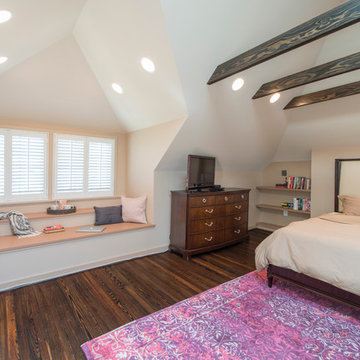
Photo: Michael K. Wilkinson
The owners of this 1923 home in Washington DC wanted a master suite, and originally considered combining two rooms on the second floor to serve this purpose. However, they showed our team the home’s attic and expressed an interest in seeing a design option for a master suite in that space.
Our designer was immediately inspired. The appeal of moving the master suite to the attic was that it offered an opportunity to create a unique space that was larger and had more design options than combining two bedrooms.
The original attic had wood paneling on the walls and ceiling and was mostly used for storage and as a retreat for the cats. The 7-foot walls did not capture the volume of the roof line, nor did it take advantage of the square footage.
We removed the existing paneling and pushed the existing walls back so they had a lower height around the perimeter. This provides a dramatic contrast to the new high ceiling and dramatic angles of the roofline. We maintained an open floor plan and used glass panels and doors for privacy and separation of different functions. The finished square footage is 650 sq.ft. There is about 350 sq.ft. of unfinished the storage area.
We also installed larger windows in the front dormer. The new windows are casement windows for egress purposes, which are required by code in a bedroom. The front dormer was also reframed in a shape that follows the original frame, which adds more volume. We installed two long steps inside the dormer to hide the ducts underneath and provide seating and storage.
The space needed some detailing to balance the large volume. The open plan also required a visual delineation of the different areas. Our designer added three beams across the ceiling over the bed to define the master bedroom. The beams were finished with the same dark stain used to refinish the attic’s original pine flooring. Dimmable recessed lights in the ceiling are placed in accordance with the beams location.
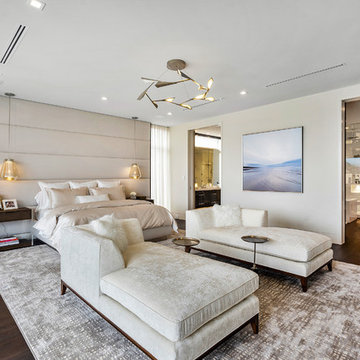
Fully integrated Signature Estate featuring Creston controls and Crestron panelized lighting, and Crestron motorized shades and draperies, whole-house audio and video, HVAC, voice and video communication atboth both the front door and gate. Modern, warm, and clean-line design, with total custom details and finishes. The front includes a serene and impressive atrium foyer with two-story floor to ceiling glass walls and multi-level fire/water fountains on either side of the grand bronze aluminum pivot entry door. Elegant extra-large 47'' imported white porcelain tile runs seamlessly to the rear exterior pool deck, and a dark stained oak wood is found on the stairway treads and second floor. The great room has an incredible Neolith onyx wall and see-through linear gas fireplace and is appointed perfectly for views of the zero edge pool and waterway. The center spine stainless steel staircase has a smoked glass railing and wood handrail.
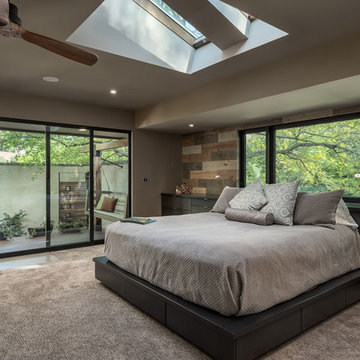
Marshall Evan Photography
コロンバスにある広いコンテンポラリースタイルのおしゃれな主寝室 (ベージュの壁、カーペット敷き、ベージュの床、暖炉なし)
コロンバスにある広いコンテンポラリースタイルのおしゃれな主寝室 (ベージュの壁、カーペット敷き、ベージュの床、暖炉なし)
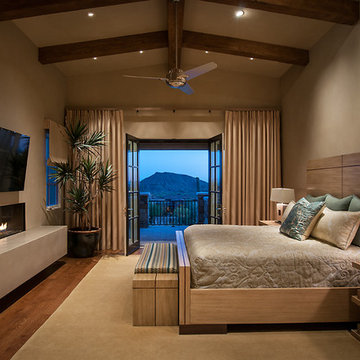
Mark Boisclair
フェニックスにある広いコンテンポラリースタイルのおしゃれな主寝室 (ベージュの壁、無垢フローリング、横長型暖炉、漆喰の暖炉まわり) のインテリア
フェニックスにある広いコンテンポラリースタイルのおしゃれな主寝室 (ベージュの壁、無垢フローリング、横長型暖炉、漆喰の暖炉まわり) のインテリア
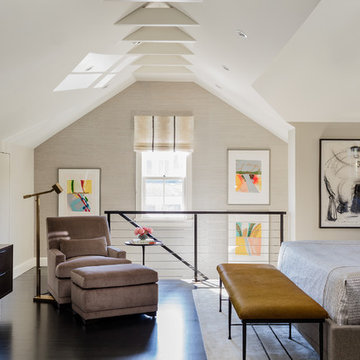
Photography by Michael J. Lee
ボストンにあるコンテンポラリースタイルのおしゃれなロフト寝室 (ベージュの壁、濃色無垢フローリング、照明、勾配天井) のレイアウト
ボストンにあるコンテンポラリースタイルのおしゃれなロフト寝室 (ベージュの壁、濃色無垢フローリング、照明、勾配天井) のレイアウト
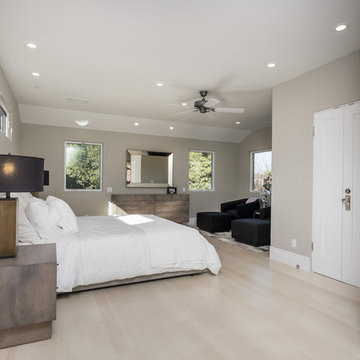
Obeo
サンフランシスコにある中くらいなコンテンポラリースタイルのおしゃれな主寝室 (ベージュの壁、淡色無垢フローリング、暖炉なし、白い床)
サンフランシスコにある中くらいなコンテンポラリースタイルのおしゃれな主寝室 (ベージュの壁、淡色無垢フローリング、暖炉なし、白い床)
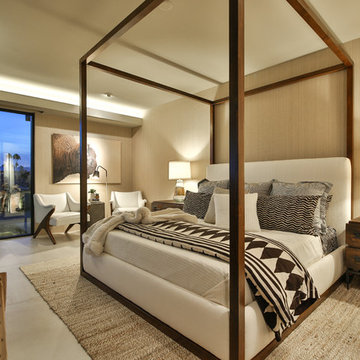
Trent Teigan
ロサンゼルスにある広いコンテンポラリースタイルのおしゃれな客用寝室 (ベージュの壁、磁器タイルの床、暖炉なし、石材の暖炉まわり、ベージュの床)
ロサンゼルスにある広いコンテンポラリースタイルのおしゃれな客用寝室 (ベージュの壁、磁器タイルの床、暖炉なし、石材の暖炉まわり、ベージュの床)
ラグジュアリーなコンテンポラリースタイルの寝室 (ベージュの壁) の写真
1
