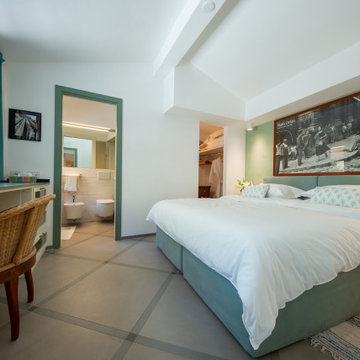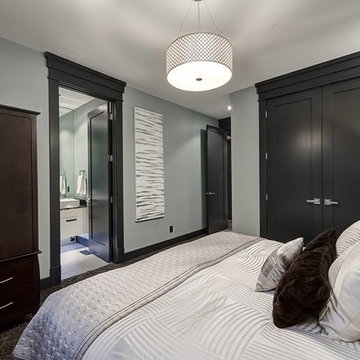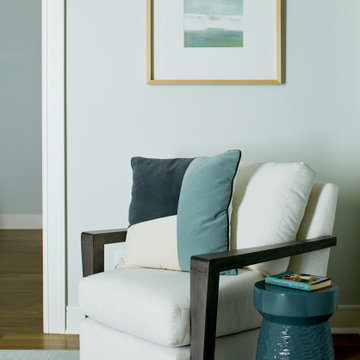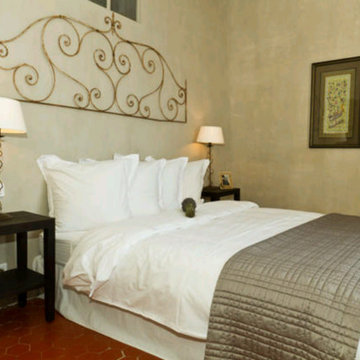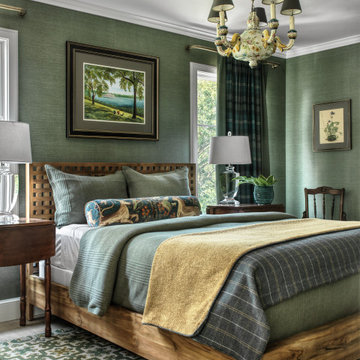ラグジュアリーなカントリー風の寝室 (緑の壁) の写真
絞り込み:
資材コスト
並び替え:今日の人気順
写真 1〜19 枚目(全 19 枚)
1/4
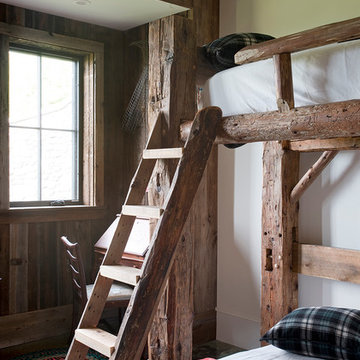
James R. Salomon Photography
バーリントンにある広いカントリー風のおしゃれな客用寝室 (緑の壁、コンクリートの床、暖炉なし)
バーリントンにある広いカントリー風のおしゃれな客用寝室 (緑の壁、コンクリートの床、暖炉なし)
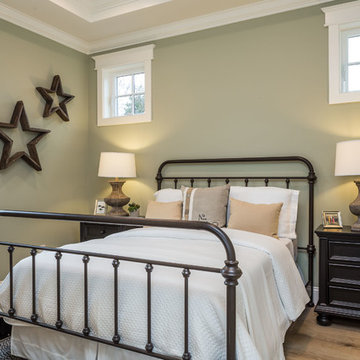
2019--Brand new construction of a 2,500 square foot house with 4 bedrooms and 3-1/2 baths located in Menlo Park, Ca. This home was designed by Arch Studio, Inc., David Eichler Photography
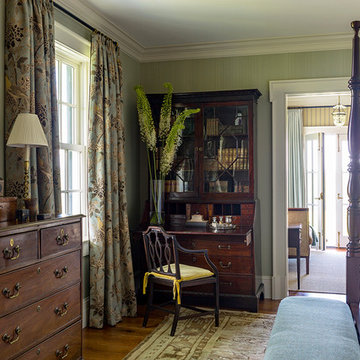
Doyle Coffin Architecture + George Ross, Photographer
ブリッジポートにある広いカントリー風のおしゃれな主寝室 (緑の壁、無垢フローリング、暖炉なし、茶色い床) のインテリア
ブリッジポートにある広いカントリー風のおしゃれな主寝室 (緑の壁、無垢フローリング、暖炉なし、茶色い床) のインテリア
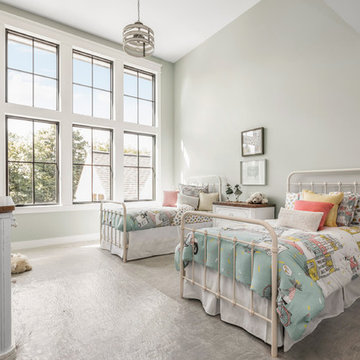
The Home Aesthetic
インディアナポリスにある広いカントリー風のおしゃれな客用寝室 (緑の壁、カーペット敷き、ベージュの床) のレイアウト
インディアナポリスにある広いカントリー風のおしゃれな客用寝室 (緑の壁、カーペット敷き、ベージュの床) のレイアウト
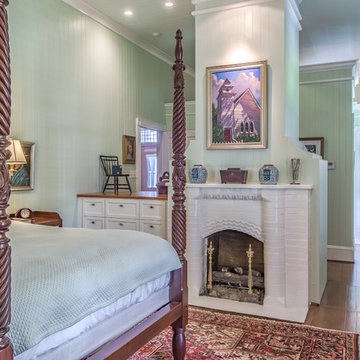
Southern Charm and Sophistication at it's best! Stunning Historic Magnolia River Front Estate. Known as The Governor's Club circa 1900 the property is situated on approx 2 acres of lush well maintained grounds featuring Fresh Water Springs, Aged Magnolias and Massive Live Oaks. Property includes Main House (2 bedrooms, 2.5 bath, Lvg Rm, Dining Rm, Kitchen, Library, Office, 3 car garage, large porches, garden with fountain), Magnolia House (2 Guest Apartments each consisting of 2 bedrooms, 2 bathrooms, Kitchen, Dining Rm, Sitting Area), River House (3 bedrooms, 2 bathrooms, Lvg Rm, Dining Rm, Kitchen, river front porches), Pool House (Heated Gunite Pool and Spa, Entertainment Room/ Sitting Area, Kitchen, Bathroom), and Boat House (River Front Pier, 3 Covered Boat Slips, area for Outdoor Kitchen, Theater with Projection Screen, 3 children's play area, area ready for 2 built in bunk beds, sleeping 4). Full Home Generator System.
Call or email Erin E. Kaiser with Kaiser Sotheby's International Realty at 251-752-1640 / erin@kaisersir.com for more info!
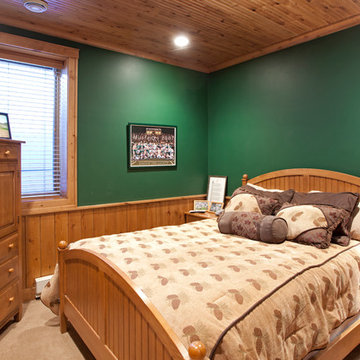
Interior Design: Bruce Kading |
Photography: Landmark Photography
ミネアポリスにある中くらいなカントリー風のおしゃれな客用寝室 (緑の壁、カーペット敷き) のインテリア
ミネアポリスにある中くらいなカントリー風のおしゃれな客用寝室 (緑の壁、カーペット敷き) のインテリア
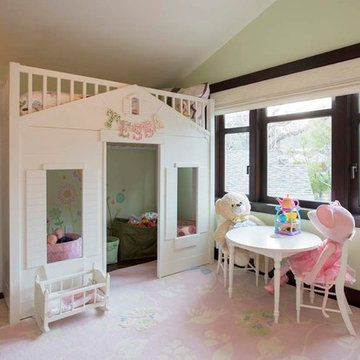
This combination playhouse and bunk bed is perfect for a little girls room. The soft pale blues, greens pinks and white contrast nicely agains the dark wood floors and window trims.
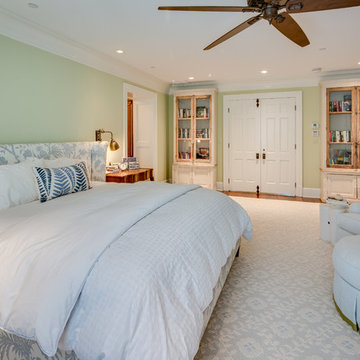
Maryland Photography, Inc.
ワシントンD.C.にある広いカントリー風のおしゃれな主寝室 (緑の壁、無垢フローリング) のレイアウト
ワシントンD.C.にある広いカントリー風のおしゃれな主寝室 (緑の壁、無垢フローリング) のレイアウト
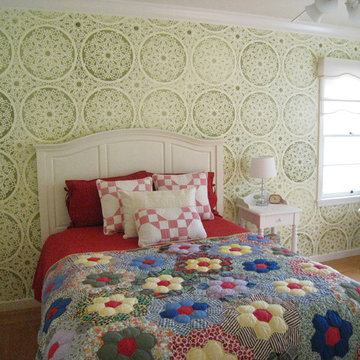
This room was designed around the antique quilt and pillow covers handed-down through my client’s family. My client wanted an accent wall that complimented the comfortable charm of the room. The loose style of the glaze-stenciled lace wall pattern, and the color that fades in and out, echoes the quilt’s impression of age. The green complements the quilt’s deep red adds a restful color to this guest bedroom.
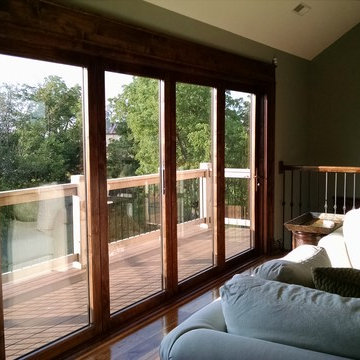
This cozy sitting room is the top floor of the master suite. The Lacantina door opens to approximately 15 feet! There is a continuous screen or shade that can be pulled across the entire width of the door. With windows all around and a big comfy couch, this is the perfect room to relax in at any time of day!
Meyer Design
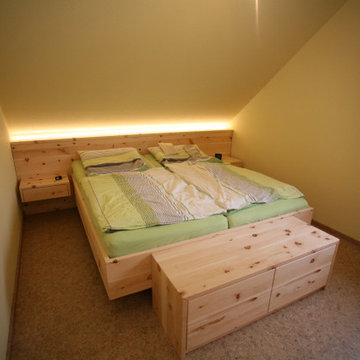
Bei diesem Auftrag wünschten sich unsere Kunden ein neues Schlafzimmer aus wohltuendem Zirbenholz.
Denn Zirbenholz behält, zum Möbel geschreinert, über Jahre hinweg seine außergewöhnlichen Eigenschaften.
Der natürliche Stoff Pinosylvin kommt in der Zirbe in besonders hoher Konzentration vor. Er wirkt beruhigend und sorgt so für einen tiefen und erholsamen Schlaf. Darüber hinaus darf man sich mit Möbeln aus diesem besonderen Holz immer wieder über den angenehmen Duft im Raum freuen. Dieser ist übrigens auch ein „eingebauter“ Anti-Motten- und Insekten-Schutz und ist damit bestens für Kleiderschränke geeignet.
Besonders bei der Gestaltung unserer Zirbenmöbel ist unter anderem der ins Holz eingearbeitete Griff sowie die leicht gebürstete Holzoberfläche. Beide Details betonen die Natürlichkeit dieses einzigartigen, alpenländischen Holzes.
Doppelbett aus ZirbenholzDoppelbett aus ZirbenholzDoppelbett aus Zirbenholz
Die Zirbe besitzt also beste Eigenschaften für eine naturnahe Schlafzimmer-Einrichtung, die im gemeinsamen Beratungsgespräch ganz nach Ihren Vorlieben gestaltet werden kann.
Wünschen auch Sie sich ein neues Schlafzimmer oder ein Möbelstück aus Zirbenholz? Dann melden Sie sich bei mir und ich berate Sie gerne.
Herzlichst Ihr Jürgen Burkhardt
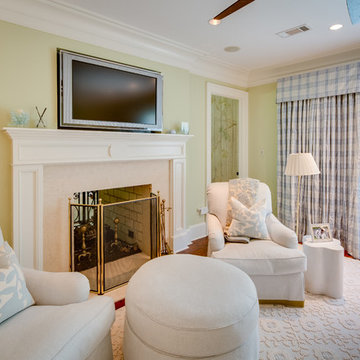
Maryland Photography, Inc.
ワシントンD.C.にある広いカントリー風のおしゃれな主寝室 (緑の壁、無垢フローリング、両方向型暖炉、木材の暖炉まわり)
ワシントンD.C.にある広いカントリー風のおしゃれな主寝室 (緑の壁、無垢フローリング、両方向型暖炉、木材の暖炉まわり)
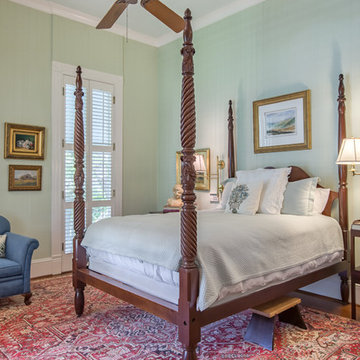
Southern Charm and Sophistication at it's best! Stunning Historic Magnolia River Front Estate. Known as The Governor's Club circa 1900 the property is situated on approx 2 acres of lush well maintained grounds featuring Fresh Water Springs, Aged Magnolias and Massive Live Oaks. Property includes Main House (2 bedrooms, 2.5 bath, Lvg Rm, Dining Rm, Kitchen, Library, Office, 3 car garage, large porches, garden with fountain), Magnolia House (2 Guest Apartments each consisting of 2 bedrooms, 2 bathrooms, Kitchen, Dining Rm, Sitting Area), River House (3 bedrooms, 2 bathrooms, Lvg Rm, Dining Rm, Kitchen, river front porches), Pool House (Heated Gunite Pool and Spa, Entertainment Room/ Sitting Area, Kitchen, Bathroom), and Boat House (River Front Pier, 3 Covered Boat Slips, area for Outdoor Kitchen, Theater with Projection Screen, 3 children's play area, area ready for 2 built in bunk beds, sleeping 4). Full Home Generator System.
Call or email Erin E. Kaiser with Kaiser Sotheby's International Realty at 251-752-1640 / erin@kaisersir.com for more info!
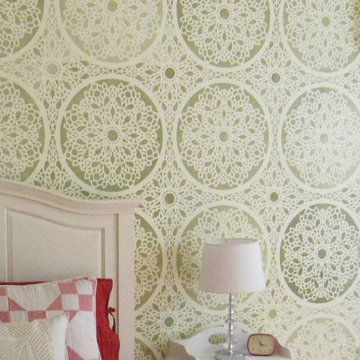
This room was designed around the antique quilt and pillow covers handed-down through my client’s family. My client wanted an accent wall that complimented the comfortable charm of the room. The loose style of the lace wall pattern that fades in and out echoes the quilt’s impression of age. The green complements the quilt’s deep red adds a restful color to this guest bedroom.
ラグジュアリーなカントリー風の寝室 (緑の壁) の写真
1
