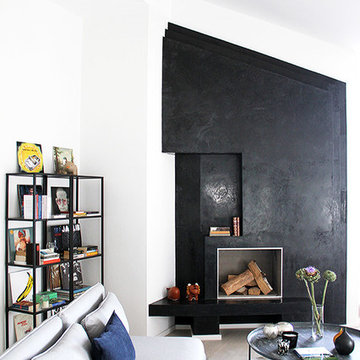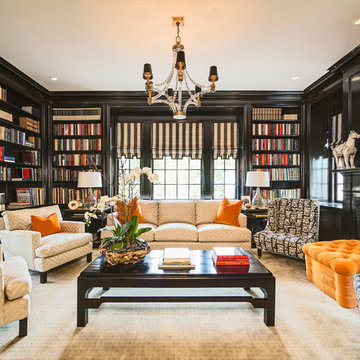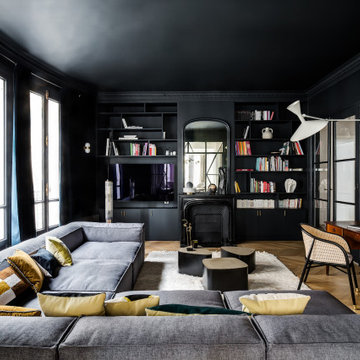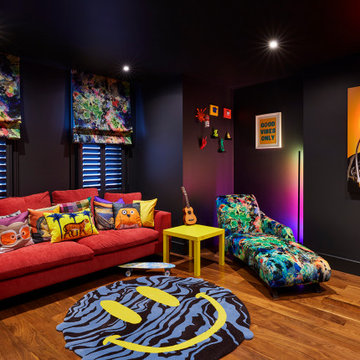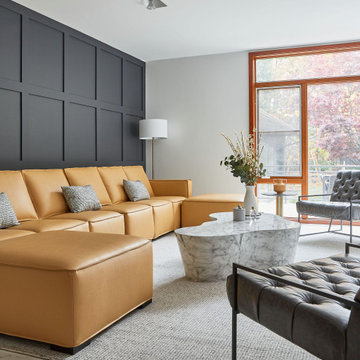ファミリールーム (黒い壁、オレンジの壁) の写真
絞り込み:
資材コスト
並び替え:今日の人気順
写真 141〜160 枚目(全 1,452 枚)
1/3
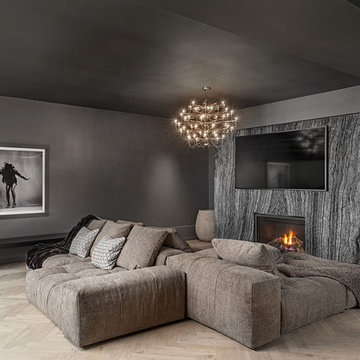
Gillian Jackson
トロントにある地中海スタイルのおしゃれなファミリールーム (黒い壁、淡色無垢フローリング、標準型暖炉、石材の暖炉まわり、ベージュの床) の写真
トロントにある地中海スタイルのおしゃれなファミリールーム (黒い壁、淡色無垢フローリング、標準型暖炉、石材の暖炉まわり、ベージュの床) の写真

Great room with the large multi-slider
フェニックスにある高級な巨大なトランジショナルスタイルのおしゃれなオープンリビング (ゲームルーム、黒い壁、淡色無垢フローリング、標準型暖炉、木材の暖炉まわり、壁掛け型テレビ、ベージュの床) の写真
フェニックスにある高級な巨大なトランジショナルスタイルのおしゃれなオープンリビング (ゲームルーム、黒い壁、淡色無垢フローリング、標準型暖炉、木材の暖炉まわり、壁掛け型テレビ、ベージュの床) の写真

ロサンゼルスにあるお手頃価格の広いコンテンポラリースタイルのおしゃれなオープンリビング (ゲームルーム、オレンジの壁、コンクリートの床、壁掛け型テレビ、暖炉なし、茶色い床) の写真
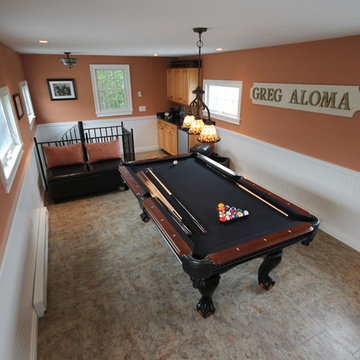
"Man Cave" game room above garage. Luxury vinyl floor that is durable and easy to maintain. Spiral stair case has complimentary wool stair treads.
ボストンにある高級な中くらいなトラディショナルスタイルのおしゃれな独立型ファミリールーム (クッションフロア、ゲームルーム、オレンジの壁、暖炉なし、壁掛け型テレビ) の写真
ボストンにある高級な中くらいなトラディショナルスタイルのおしゃれな独立型ファミリールーム (クッションフロア、ゲームルーム、オレンジの壁、暖炉なし、壁掛け型テレビ) の写真
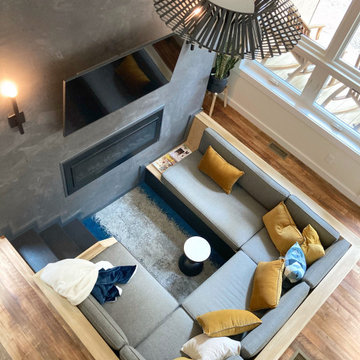
The cozy conversation pit in this small footprint saves space and allows for 8 or more. Custom cushions are made from Revolution fabric and carpet is by Flor. Floors are reclaimed barn wood milled in Northern Ohio
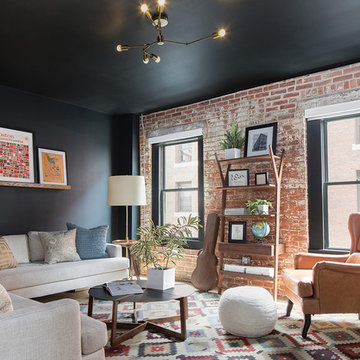
Photo: Samara Vise
ボストンにある広いミッドセンチュリースタイルのおしゃれな独立型ファミリールーム (黒い壁、暖炉なし、テレビなし) の写真
ボストンにある広いミッドセンチュリースタイルのおしゃれな独立型ファミリールーム (黒い壁、暖炉なし、テレビなし) の写真
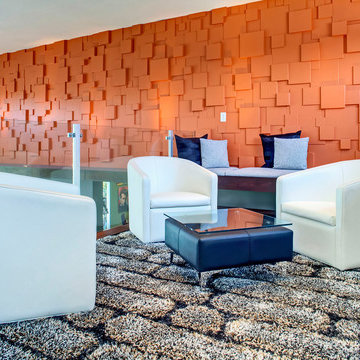
“Today, we are living in our dream home... completely furnished by Cantoni. We couldn’t be happier.” Lisa McElroy
Photos by: Lucas Chichon
オレンジカウンティにあるコンテンポラリースタイルのおしゃれなロフトリビング (オレンジの壁) の写真
オレンジカウンティにあるコンテンポラリースタイルのおしゃれなロフトリビング (オレンジの壁) の写真
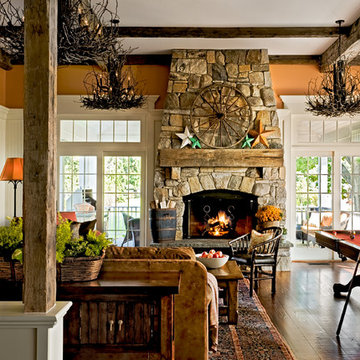
Country Home. Photographer: Rob Karosis
ニューヨークにあるトラディショナルスタイルのおしゃれなファミリールーム (オレンジの壁、石材の暖炉まわり) の写真
ニューヨークにあるトラディショナルスタイルのおしゃれなファミリールーム (オレンジの壁、石材の暖炉まわり) の写真
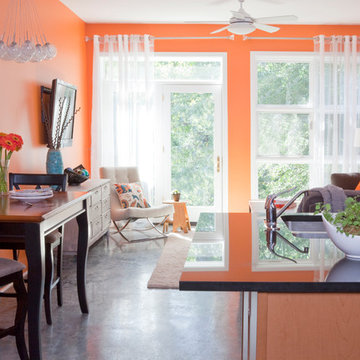
Christina Wedge Photography
他の地域にある高級な中くらいなエクレクティックスタイルのおしゃれなオープンリビング (コンクリートの床、暖炉なし、壁掛け型テレビ、グレーの床、オレンジの壁) の写真
他の地域にある高級な中くらいなエクレクティックスタイルのおしゃれなオープンリビング (コンクリートの床、暖炉なし、壁掛け型テレビ、グレーの床、オレンジの壁) の写真

Architect: DeNovo Architects, Interior Design: Sandi Guilfoil of HomeStyle Interiors, Landscape Design: Yardscapes, Photography by James Kruger, LandMark Photography
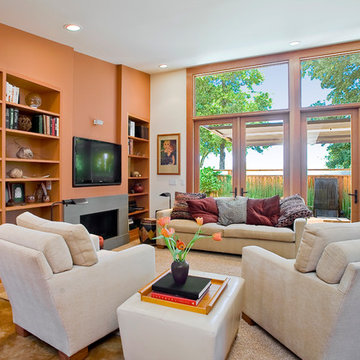
After
Photo: Anthony Dimaano
サンフランシスコにある高級な小さなコンテンポラリースタイルのおしゃれなオープンリビング (オレンジの壁、コンクリートの床、横長型暖炉、コンクリートの暖炉まわり、壁掛け型テレビ) の写真
サンフランシスコにある高級な小さなコンテンポラリースタイルのおしゃれなオープンリビング (オレンジの壁、コンクリートの床、横長型暖炉、コンクリートの暖炉まわり、壁掛け型テレビ) の写真

Organic Contemporary Design in an Industrial Setting… Organic Contemporary elements in an industrial building is a natural fit. Turner Design Firm designers Tessea McCrary and Jeanine Turner created a warm inviting home in the iconic Silo Point Luxury Condominiums.
Transforming the Least Desirable Feature into the Best… We pride ourselves with the ability to take the least desirable feature of a home and transform it into the most pleasant. This condo is a perfect example. In the corner of the open floor living space was a large drywalled platform. We designed a fireplace surround and multi-level platform using warm walnut wood and black charred wood slats. We transformed the space into a beautiful and inviting sitting area with the help of skilled carpenter, Jeremy Puissegur of Cajun Crafted and experienced installer, Fred Schneider
Industrial Features Enhanced… Neutral stacked stone tiles work perfectly to enhance the original structural exposed steel beams. Our lighting selection were chosen to mimic the structural elements. Charred wood, natural walnut and steel-look tiles were all chosen as a gesture to the industrial era’s use of raw materials.
Creating a Cohesive Look with Furnishings and Accessories… Designer Tessea McCrary added luster with curated furnishings, fixtures and accessories. Her selections of color and texture using a pallet of cream, grey and walnut wood with a hint of blue and black created an updated classic contemporary look complimenting the industrial vide.
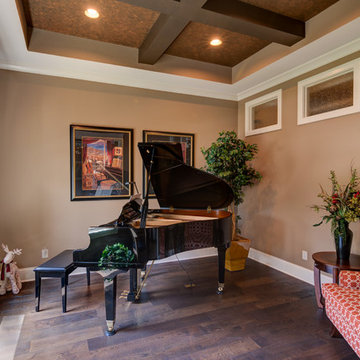
This custom room built in the front of the house was designed specifically to hold a grand piano for our homeowners.
インディアナポリスにある中くらいなトラディショナルスタイルのおしゃれなオープンリビング (ミュージックルーム、オレンジの壁、濃色無垢フローリング、暖炉なし、テレビなし、茶色い床) の写真
インディアナポリスにある中くらいなトラディショナルスタイルのおしゃれなオープンリビング (ミュージックルーム、オレンジの壁、濃色無垢フローリング、暖炉なし、テレビなし、茶色い床) の写真
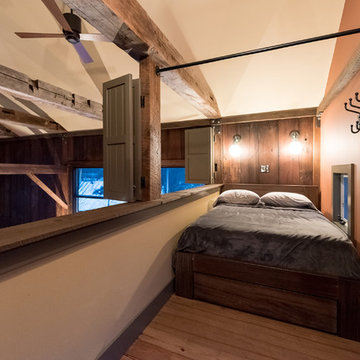
The interior of the barn has space for eating, sitting, playing pool, and playing piano. A ladder leads to a sleeping loft.
ニューヨークにある高級な中くらいなトランジショナルスタイルのおしゃれなロフトリビング (ミュージックルーム、オレンジの壁、無垢フローリング、暖炉なし、テレビなし、茶色い床) の写真
ニューヨークにある高級な中くらいなトランジショナルスタイルのおしゃれなロフトリビング (ミュージックルーム、オレンジの壁、無垢フローリング、暖炉なし、テレビなし、茶色い床) の写真
ファミリールーム (黒い壁、オレンジの壁) の写真
8
