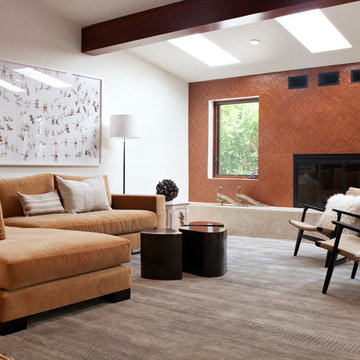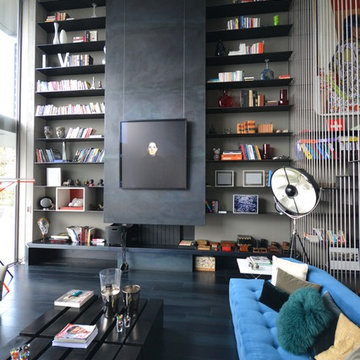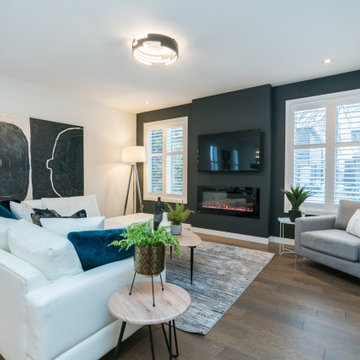ファミリールーム (標準型暖炉、黒い壁、オレンジの壁) の写真
絞り込み:
資材コスト
並び替え:今日の人気順
写真 1〜20 枚目(全 318 枚)
1/4

ニューヨークにある中くらいなトランジショナルスタイルのおしゃれな独立型ファミリールーム (黒い壁、無垢フローリング、標準型暖炉、タイルの暖炉まわり、壁掛け型テレビ、茶色い床、アクセントウォール) の写真

Photography by Blackstone Studios
Restoration by Arciform
Decorated by Lord Design
Rug from Christiane Millinger
ポートランドにあるラグジュアリーな中くらいなエクレクティックスタイルのおしゃれなファミリールーム (ライブラリー、無垢フローリング、標準型暖炉、タイルの暖炉まわり、黒い壁) の写真
ポートランドにあるラグジュアリーな中くらいなエクレクティックスタイルのおしゃれなファミリールーム (ライブラリー、無垢フローリング、標準型暖炉、タイルの暖炉まわり、黒い壁) の写真

Behind the rolling hills of Arthurs Seat sits “The Farm”, a coastal getaway and future permanent residence for our clients. The modest three bedroom brick home will be renovated and a substantial extension added. The footprint of the extension re-aligns to face the beautiful landscape of the western valley and dam. The new living and dining rooms open onto an entertaining terrace.
The distinct roof form of valleys and ridges relate in level to the existing roof for continuation of scale. The new roof cantilevers beyond the extension walls creating emphasis and direction towards the natural views.

Сергей Ананьев
モスクワにある高級な中くらいなコンテンポラリースタイルのおしゃれなオープンリビング (黒い壁、無垢フローリング、標準型暖炉、金属の暖炉まわり、壁掛け型テレビ、ライブラリー) の写真
モスクワにある高級な中くらいなコンテンポラリースタイルのおしゃれなオープンリビング (黒い壁、無垢フローリング、標準型暖炉、金属の暖炉まわり、壁掛け型テレビ、ライブラリー) の写真
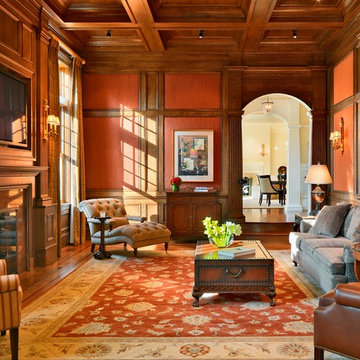
Photography by Richard Mandelkorn
ボストンにあるトラディショナルスタイルのおしゃれな独立型ファミリールーム (オレンジの壁、無垢フローリング、標準型暖炉、壁掛け型テレビ) の写真
ボストンにあるトラディショナルスタイルのおしゃれな独立型ファミリールーム (オレンジの壁、無垢フローリング、標準型暖炉、壁掛け型テレビ) の写真

Great room with the large multi-slider
フェニックスにある高級な巨大なトランジショナルスタイルのおしゃれなオープンリビング (ゲームルーム、黒い壁、淡色無垢フローリング、標準型暖炉、木材の暖炉まわり、壁掛け型テレビ、ベージュの床) の写真
フェニックスにある高級な巨大なトランジショナルスタイルのおしゃれなオープンリビング (ゲームルーム、黒い壁、淡色無垢フローリング、標準型暖炉、木材の暖炉まわり、壁掛け型テレビ、ベージュの床) の写真

This moody formal family room creates moments throughout the space for conversation and coziness.
ミネアポリスにある高級な中くらいなモダンスタイルのおしゃれな独立型ファミリールーム (ミュージックルーム、黒い壁、淡色無垢フローリング、標準型暖炉、レンガの暖炉まわり、ベージュの床) の写真
ミネアポリスにある高級な中くらいなモダンスタイルのおしゃれな独立型ファミリールーム (ミュージックルーム、黒い壁、淡色無垢フローリング、標準型暖炉、レンガの暖炉まわり、ベージュの床) の写真
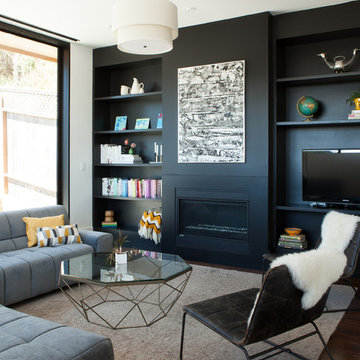
photo by Melissa Kaseman
サンフランシスコにある中くらいなコンテンポラリースタイルのおしゃれなオープンリビング (黒い壁、標準型暖炉、金属の暖炉まわり、埋込式メディアウォール、濃色無垢フローリング) の写真
サンフランシスコにある中くらいなコンテンポラリースタイルのおしゃれなオープンリビング (黒い壁、標準型暖炉、金属の暖炉まわり、埋込式メディアウォール、濃色無垢フローリング) の写真

Transitional living room with a bold blue sectional and a black and white bold rug. Modern swivel chairs give this otherwise traditional room a modern feel. Black wall was painted in Tricorn Black by Sherwin Williams to hide the TV from standing out. Library Lights give this room a traditional feel with cabinets with beautiful molding.
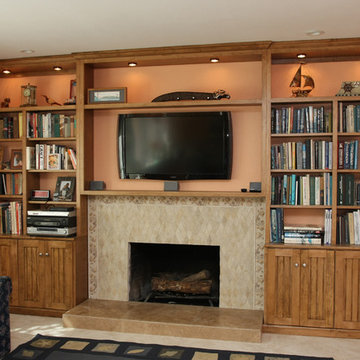
Classic rustic bead board with open back library around fireplace with diamond cut and shell pattern accent tile. Maple in a rustic lite chestnut finish.
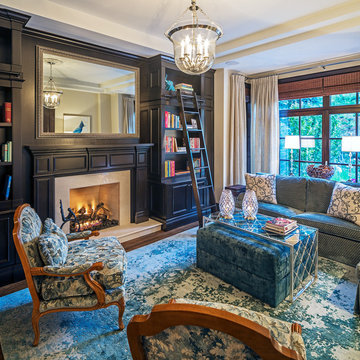
Traditional family home, photography by Peter A. Sellar © 2018 www.photoklik.com
トロントにある中くらいなトラディショナルスタイルのおしゃれな独立型ファミリールーム (ライブラリー、標準型暖炉、石材の暖炉まわり、内蔵型テレビ、茶色い床、黒い壁、無垢フローリング) の写真
トロントにある中くらいなトラディショナルスタイルのおしゃれな独立型ファミリールーム (ライブラリー、標準型暖炉、石材の暖炉まわり、内蔵型テレビ、茶色い床、黒い壁、無垢フローリング) の写真
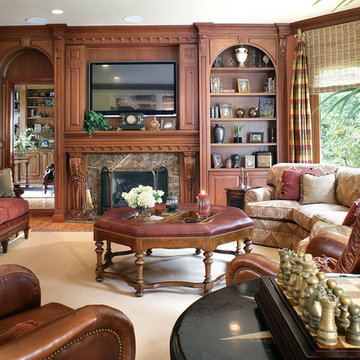
Interior Decisions Inc.
ニューヨークにある広いトラディショナルスタイルのおしゃれなオープンリビング (ライブラリー、無垢フローリング、標準型暖炉、木材の暖炉まわり、埋込式メディアウォール、オレンジの壁) の写真
ニューヨークにある広いトラディショナルスタイルのおしゃれなオープンリビング (ライブラリー、無垢フローリング、標準型暖炉、木材の暖炉まわり、埋込式メディアウォール、オレンジの壁) の写真
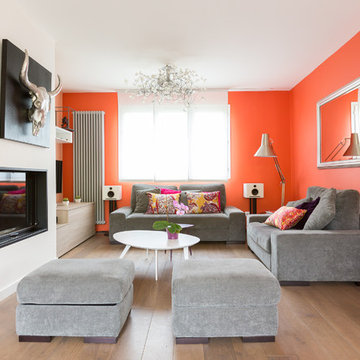
opus rouge
パリにある高級な広いコンテンポラリースタイルのおしゃれなオープンリビング (オレンジの壁、無垢フローリング、標準型暖炉、壁掛け型テレビ) の写真
パリにある高級な広いコンテンポラリースタイルのおしゃれなオープンリビング (オレンジの壁、無垢フローリング、標準型暖炉、壁掛け型テレビ) の写真
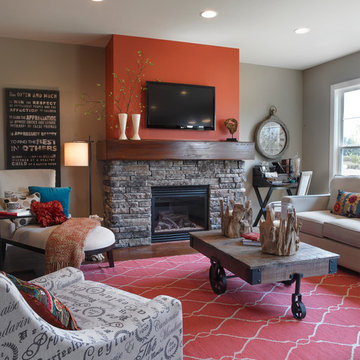
Jagoe Homes, Inc.
Project: Creekside at Deer Valley, Mulberry Craftsman Model Home.
Location: Owensboro, Kentucky. Elevation: Craftsman-C1, Site Number: CSDV 81.
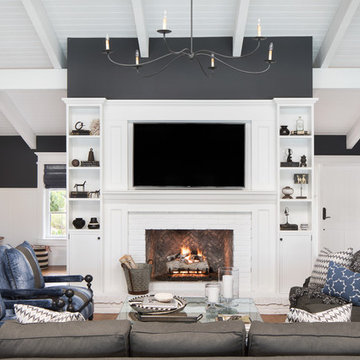
Jessica Glynn
マイアミにある広いビーチスタイルのおしゃれなオープンリビング (黒い壁、無垢フローリング、標準型暖炉、レンガの暖炉まわり、壁掛け型テレビ、茶色い床) の写真
マイアミにある広いビーチスタイルのおしゃれなオープンリビング (黒い壁、無垢フローリング、標準型暖炉、レンガの暖炉まわり、壁掛け型テレビ、茶色い床) の写真

オースティンにある中くらいなコンテンポラリースタイルのおしゃれなオープンリビング (淡色無垢フローリング、標準型暖炉、コンクリートの暖炉まわり、壁掛け型テレビ、ベージュの床、黒い壁) の写真

オースティンにある高級な広いカントリー風のおしゃれなオープンリビング (黒い壁、無垢フローリング、標準型暖炉、塗装板張りの暖炉まわり、壁掛け型テレビ、茶色い床、表し梁、塗装板張りの壁) の写真
ファミリールーム (標準型暖炉、黒い壁、オレンジの壁) の写真
1
