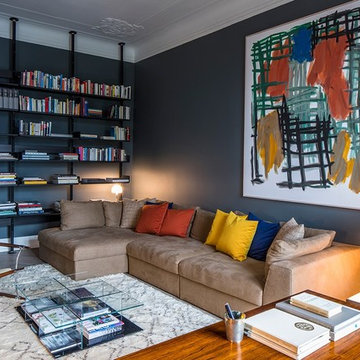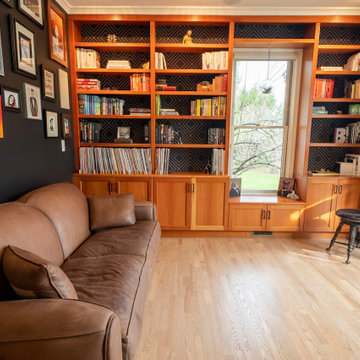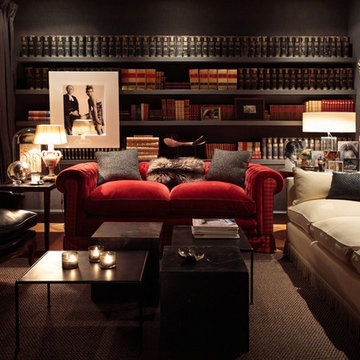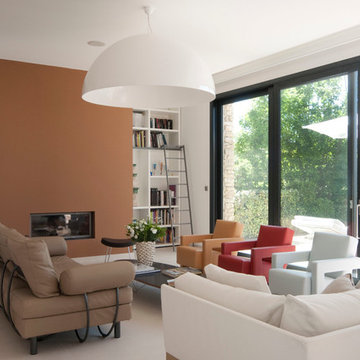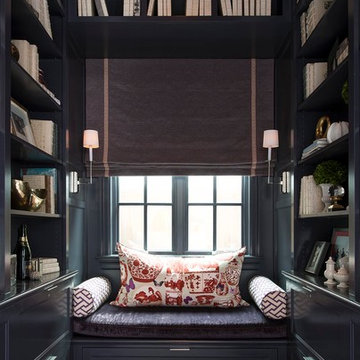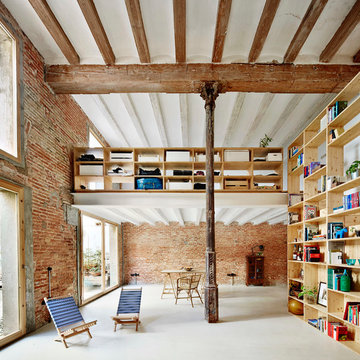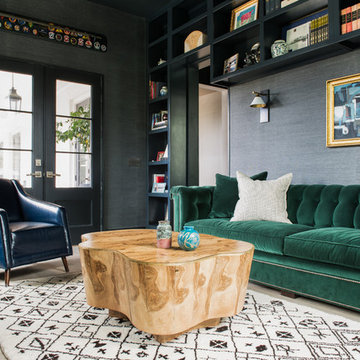ファミリールーム (ライブラリー、黒い壁、オレンジの壁) の写真
絞り込み:
資材コスト
並び替え:今日の人気順
写真 1〜20 枚目(全 128 枚)
1/4
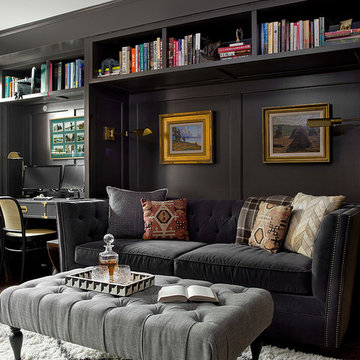
Cynthia Lynn Photography
シカゴにあるトランジショナルスタイルのおしゃれなファミリールーム (ライブラリー、黒い壁、濃色無垢フローリング、茶色い床) の写真
シカゴにあるトランジショナルスタイルのおしゃれなファミリールーム (ライブラリー、黒い壁、濃色無垢フローリング、茶色い床) の写真
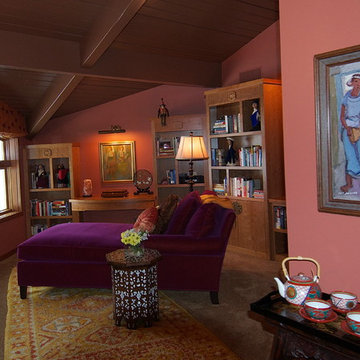
In this remarkable architecturally designed home, the owners were craving a drastic change from the neutral decor they had been living with for 15 years.
The goal was to infuse a lot of intense color while incorporating, and eloquently displaying, a fabulous art collection acquired on their many travels.
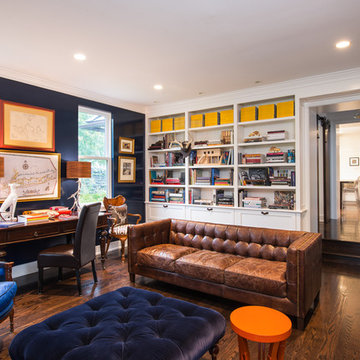
Pinemar, Inc.- Philadelphia General Contractor & Home Builder.
Paul S. Batholomew Photography
Architecture by John Milner Architects, Inc
フィラデルフィアにあるコンテンポラリースタイルのおしゃれなファミリールーム (ライブラリー、黒い壁、濃色無垢フローリング) の写真
フィラデルフィアにあるコンテンポラリースタイルのおしゃれなファミリールーム (ライブラリー、黒い壁、濃色無垢フローリング) の写真
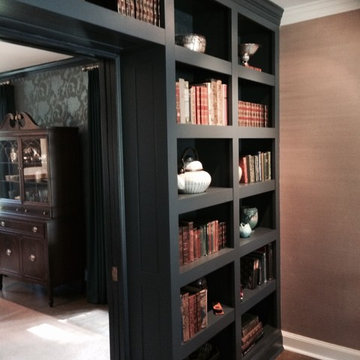
Ann Franzen
Custom cabinetry in library combines tradition with contemporary lines and function. Farrow and Ball paint color adds an element of richness. Designed by Katrina Franzen.
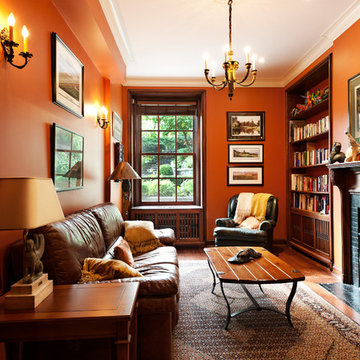
All rights Reserved - David Giral 2013
モントリオールにあるトラディショナルスタイルのおしゃれなファミリールーム (ライブラリー、オレンジの壁、標準型暖炉、テレビなし) の写真
モントリオールにあるトラディショナルスタイルのおしゃれなファミリールーム (ライブラリー、オレンジの壁、標準型暖炉、テレビなし) の写真
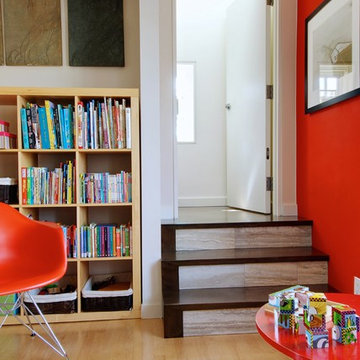
Design: Wanda Ely Architect // Photography: Andrew Snow // © Houzz 2012
トロントにあるトランジショナルスタイルのおしゃれなファミリールーム (ライブラリー、オレンジの壁、無垢フローリング、アクセントウォール) の写真
トロントにあるトランジショナルスタイルのおしゃれなファミリールーム (ライブラリー、オレンジの壁、無垢フローリング、アクセントウォール) の写真
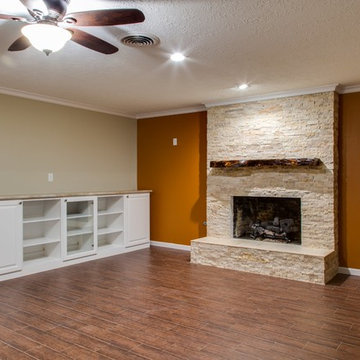
This Texas inspired den was built to the owner's specifications, boating a custom built-in entertainment center and a custom travertine fireplace with a tile hearth and hardwood mantle, all sitting on wood plank porcelain tile.
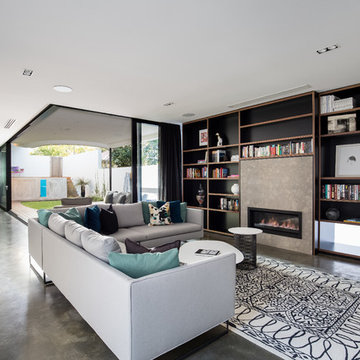
Art Haus and Co
パースにあるコンテンポラリースタイルのおしゃれなオープンリビング (ライブラリー、黒い壁、コンクリートの床、横長型暖炉、金属の暖炉まわり、グレーの床) の写真
パースにあるコンテンポラリースタイルのおしゃれなオープンリビング (ライブラリー、黒い壁、コンクリートの床、横長型暖炉、金属の暖炉まわり、グレーの床) の写真
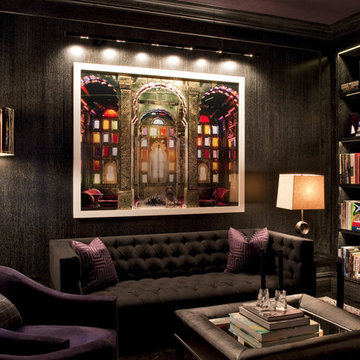
Eric Cohler Design: Manhattan Interior Design Project
ニューヨークにあるコンテンポラリースタイルのおしゃれな独立型ファミリールーム (ライブラリー、黒い壁) の写真
ニューヨークにあるコンテンポラリースタイルのおしゃれな独立型ファミリールーム (ライブラリー、黒い壁) の写真

Erhard Pfeiffer
ロサンゼルスにあるラグジュアリーな広いトラディショナルスタイルのおしゃれなファミリールーム (標準型暖炉、ライブラリー、黒い壁、カーペット敷き、黒いソファ) の写真
ロサンゼルスにあるラグジュアリーな広いトラディショナルスタイルのおしゃれなファミリールーム (標準型暖炉、ライブラリー、黒い壁、カーペット敷き、黒いソファ) の写真
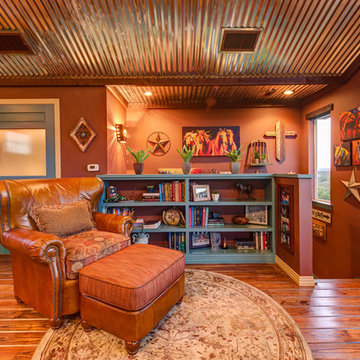
James Bruce Photography
オースティンにあるサンタフェスタイルのおしゃれなロフトリビング (ライブラリー、オレンジの壁、無垢フローリング、オレンジの床) の写真
オースティンにあるサンタフェスタイルのおしゃれなロフトリビング (ライブラリー、オレンジの壁、無垢フローリング、オレンジの床) の写真
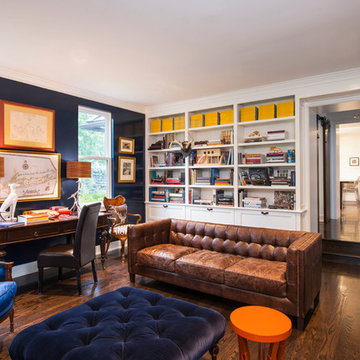
Paul Bartholomew
フィラデルフィアにあるトランジショナルスタイルのおしゃれなファミリールーム (ライブラリー、黒い壁、濃色無垢フローリング) の写真
フィラデルフィアにあるトランジショナルスタイルのおしゃれなファミリールーム (ライブラリー、黒い壁、濃色無垢フローリング) の写真
ファミリールーム (ライブラリー、黒い壁、オレンジの壁) の写真
1
