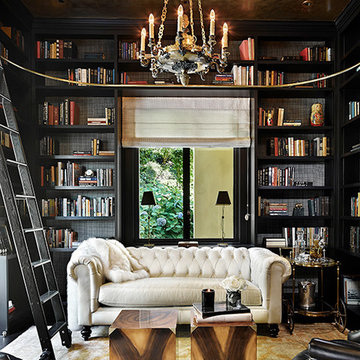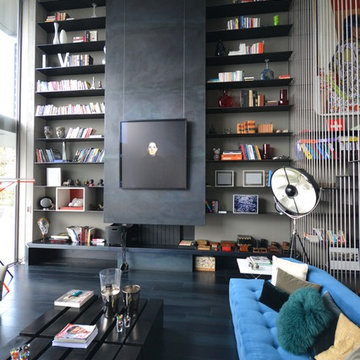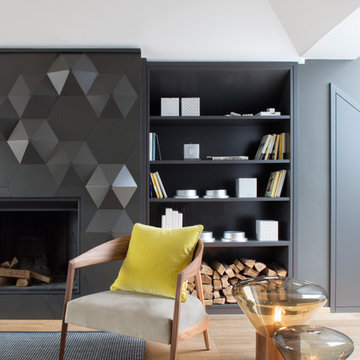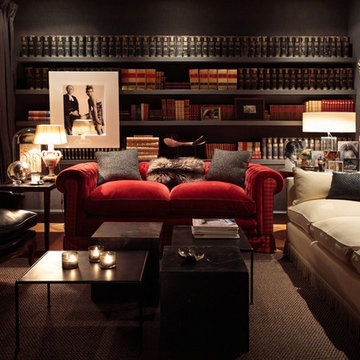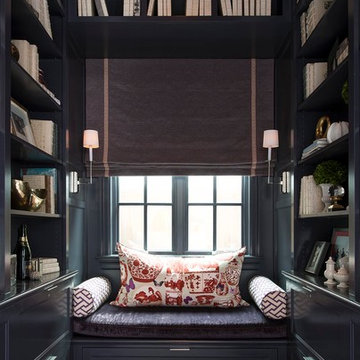ファミリールーム (ライブラリー、黒い壁) の写真
絞り込み:
資材コスト
並び替え:今日の人気順
写真 1〜20 枚目(全 85 枚)
1/3
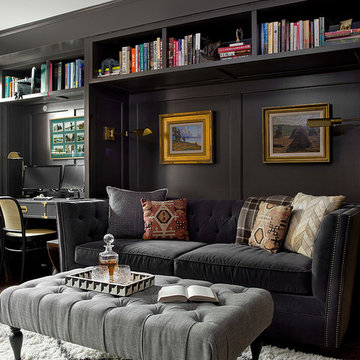
Cynthia Lynn Photography
シカゴにあるトランジショナルスタイルのおしゃれなファミリールーム (ライブラリー、黒い壁、濃色無垢フローリング、茶色い床) の写真
シカゴにあるトランジショナルスタイルのおしゃれなファミリールーム (ライブラリー、黒い壁、濃色無垢フローリング、茶色い床) の写真

ニューヨークにあるラグジュアリーな小さなインダストリアルスタイルのおしゃれな独立型ファミリールーム (ライブラリー、黒い壁、淡色無垢フローリング、暖炉なし、壁掛け型テレビ) の写真
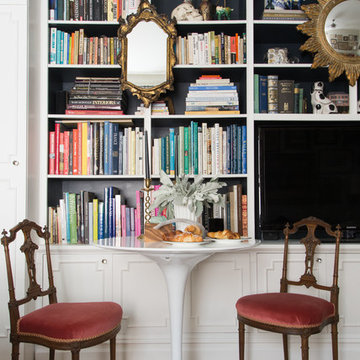
Photographer: Claire Esparros for Homepolish
ニューヨークにあるエクレクティックスタイルのおしゃれなファミリールーム (ライブラリー、黒い壁、埋込式メディアウォール) の写真
ニューヨークにあるエクレクティックスタイルのおしゃれなファミリールーム (ライブラリー、黒い壁、埋込式メディアウォール) の写真
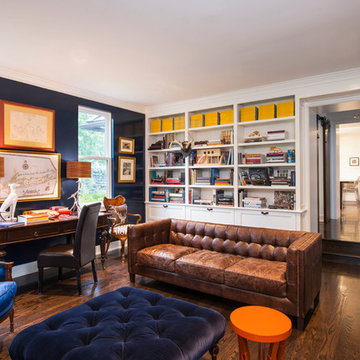
Paul Bartholomew
フィラデルフィアにあるトランジショナルスタイルのおしゃれなファミリールーム (ライブラリー、黒い壁、濃色無垢フローリング) の写真
フィラデルフィアにあるトランジショナルスタイルのおしゃれなファミリールーム (ライブラリー、黒い壁、濃色無垢フローリング) の写真
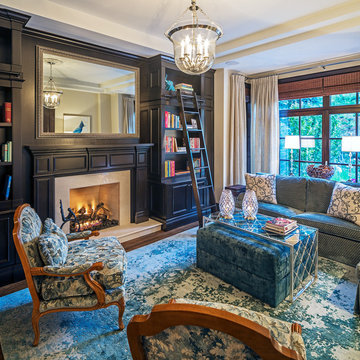
Traditional family home, photography by Peter A. Sellar © 2018 www.photoklik.com
トロントにある中くらいなトラディショナルスタイルのおしゃれな独立型ファミリールーム (ライブラリー、標準型暖炉、石材の暖炉まわり、内蔵型テレビ、茶色い床、黒い壁、無垢フローリング) の写真
トロントにある中くらいなトラディショナルスタイルのおしゃれな独立型ファミリールーム (ライブラリー、標準型暖炉、石材の暖炉まわり、内蔵型テレビ、茶色い床、黒い壁、無垢フローリング) の写真
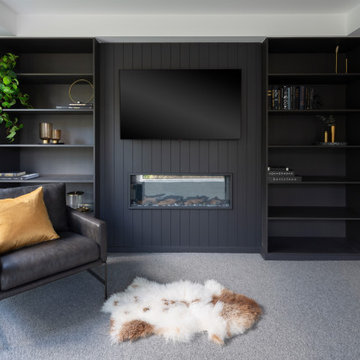
This family home located in the Canberra suburb of Forde has been renovated. This room include custom built in joinery for books, black wall cladding and electric fireplace. The perfect spot to read a good book. Interior design by Studio Black Interiors. Renovation by CJC Constructions. Photography by Hcreations.
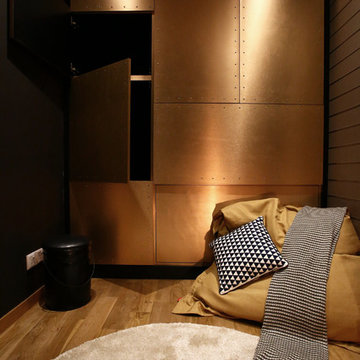
Family Casual Lounging Room.
Metrics Global Sdn. Bhd.
他の地域にあるお手頃価格の中くらいなトランジショナルスタイルのおしゃれな独立型ファミリールーム (ライブラリー、黒い壁、無垢フローリング、暖炉なし、テレビなし) の写真
他の地域にあるお手頃価格の中くらいなトランジショナルスタイルのおしゃれな独立型ファミリールーム (ライブラリー、黒い壁、無垢フローリング、暖炉なし、テレビなし) の写真
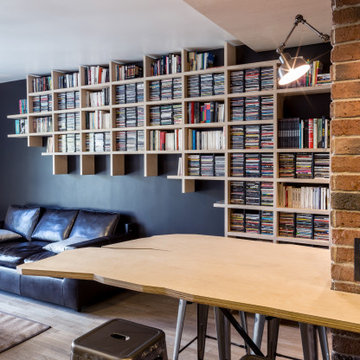
donner du caractère et apporter un coté chaleureux et personnel à un lieu acheté sur plan
パリにある小さなコンテンポラリースタイルのおしゃれなオープンリビング (ライブラリー、黒い壁、ラミネートの床、暖炉なし、テレビなし、ベージュの床) の写真
パリにある小さなコンテンポラリースタイルのおしゃれなオープンリビング (ライブラリー、黒い壁、ラミネートの床、暖炉なし、テレビなし、ベージュの床) の写真

Behind the rolling hills of Arthurs Seat sits “The Farm”, a coastal getaway and future permanent residence for our clients. The modest three bedroom brick home will be renovated and a substantial extension added. The footprint of the extension re-aligns to face the beautiful landscape of the western valley and dam. The new living and dining rooms open onto an entertaining terrace.
The distinct roof form of valleys and ridges relate in level to the existing roof for continuation of scale. The new roof cantilevers beyond the extension walls creating emphasis and direction towards the natural views.
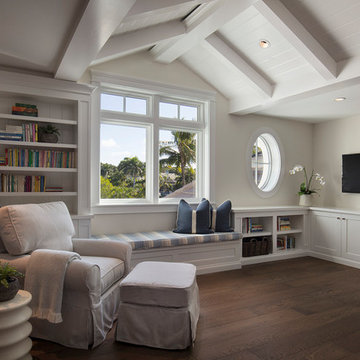
The perfect place to find a quiet moment and daydream!
タンパにある高級な小さなビーチスタイルのおしゃれなロフトリビング (ライブラリー、黒い壁、淡色無垢フローリング、暖炉なし、壁掛け型テレビ、ベージュの床) の写真
タンパにある高級な小さなビーチスタイルのおしゃれなロフトリビング (ライブラリー、黒い壁、淡色無垢フローリング、暖炉なし、壁掛け型テレビ、ベージュの床) の写真
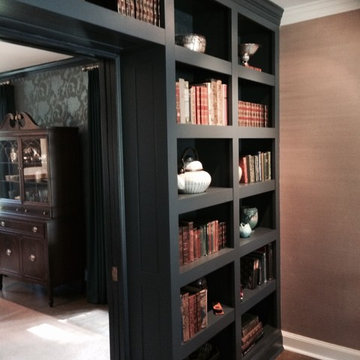
Ann Franzen
Custom cabinetry in library combines tradition with contemporary lines and function. Farrow and Ball paint color adds an element of richness. Designed by Katrina Franzen.
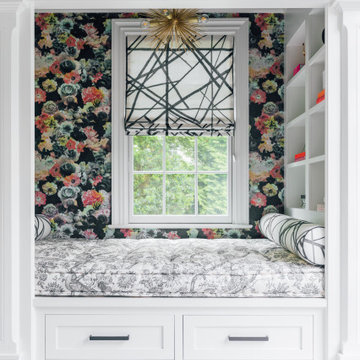
Photographs by Julia Dags | Copyright © 2019 Happily Eva After, Inc. All Rights Reserved.
ニューヨークにあるラグジュアリーな小さなおしゃれなファミリールーム (ライブラリー、黒い壁、クロスの天井、壁紙) の写真
ニューヨークにあるラグジュアリーな小さなおしゃれなファミリールーム (ライブラリー、黒い壁、クロスの天井、壁紙) の写真
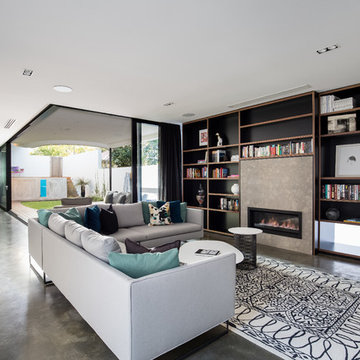
Art Haus and Co
パースにあるコンテンポラリースタイルのおしゃれなオープンリビング (ライブラリー、黒い壁、コンクリートの床、横長型暖炉、金属の暖炉まわり、グレーの床) の写真
パースにあるコンテンポラリースタイルのおしゃれなオープンリビング (ライブラリー、黒い壁、コンクリートの床、横長型暖炉、金属の暖炉まわり、グレーの床) の写真

Сергей Ананьев
モスクワにある高級な中くらいなコンテンポラリースタイルのおしゃれなオープンリビング (黒い壁、無垢フローリング、標準型暖炉、金属の暖炉まわり、壁掛け型テレビ、ライブラリー) の写真
モスクワにある高級な中くらいなコンテンポラリースタイルのおしゃれなオープンリビング (黒い壁、無垢フローリング、標準型暖炉、金属の暖炉まわり、壁掛け型テレビ、ライブラリー) の写真
ファミリールーム (ライブラリー、黒い壁) の写真
1

