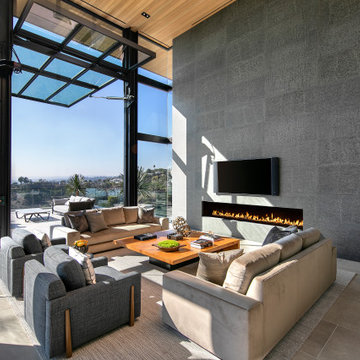ファミリールーム (グレーの床、黒い壁、オレンジの壁) の写真
絞り込み:
資材コスト
並び替え:今日の人気順
写真 1〜20 枚目(全 158 枚)
1/4
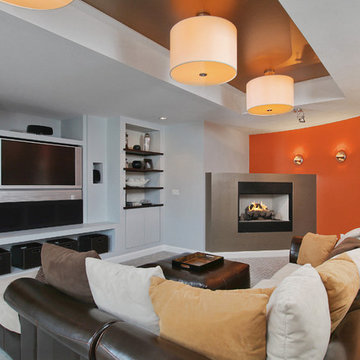
フィラデルフィアにあるコンテンポラリースタイルのおしゃれなファミリールーム (コーナー設置型暖炉、オレンジの壁、金属の暖炉まわり、カーペット敷き、グレーの床) の写真

Simon Devitt
クライストチャーチにあるコンテンポラリースタイルのおしゃれなオープンリビング (黒い壁、横長型暖炉、埋込式メディアウォール、グレーの床、アクセントウォール) の写真
クライストチャーチにあるコンテンポラリースタイルのおしゃれなオープンリビング (黒い壁、横長型暖炉、埋込式メディアウォール、グレーの床、アクセントウォール) の写真

Custom fireplace design with 3-way horizontal fireplace unit. This intricate design includes a concealed audio cabinet with custom slatted doors, lots of hidden storage with touch latch hardware and custom corner cabinet door detail. Walnut veneer material is complimented with a black Dekton surface by Cosentino.
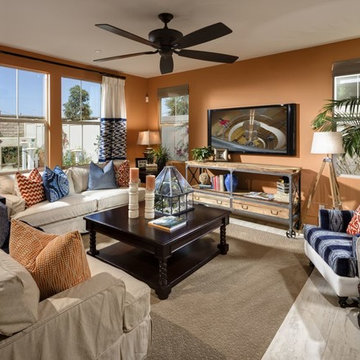
サンディエゴにある中くらいなトランジショナルスタイルのおしゃれな独立型ファミリールーム (オレンジの壁、磁器タイルの床、暖炉なし、壁掛け型テレビ、グレーの床) の写真

オマハにあるラグジュアリーな巨大なトランジショナルスタイルのおしゃれなオープンリビング (黒い壁、カーペット敷き、横長型暖炉、塗装板張りの暖炉まわり、壁掛け型テレビ、グレーの床、塗装板張りの壁) の写真
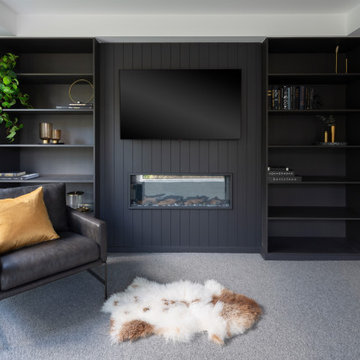
This family home located in the Canberra suburb of Forde has been renovated. This room include custom built in joinery for books, black wall cladding and electric fireplace. The perfect spot to read a good book. Interior design by Studio Black Interiors. Renovation by CJC Constructions. Photography by Hcreations.

This gorgeous custom 3 sided peninsula gas fireplace was designed with an open (no glass) viewing area to seamlessly transition this home's living room and office area. A view of Lake Ontario, a glass of wine & a warm cozy fire make this new construction home truly one-of-a-kind!
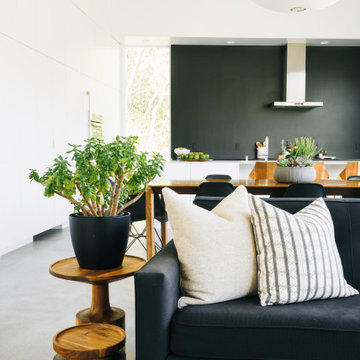
ソルトレイクシティにあるラグジュアリーな巨大なモダンスタイルのおしゃれなオープンリビング (黒い壁、コンクリートの床、横長型暖炉、金属の暖炉まわり、壁掛け型テレビ、グレーの床) の写真
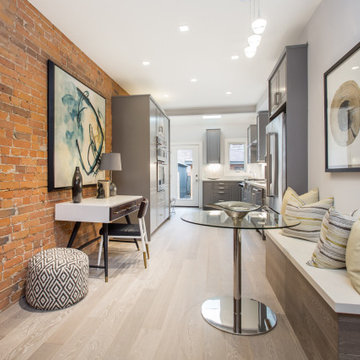
Modern Kitchen with exposed brick walls and breakfast nook.
トロントにある高級な中くらいなモダンスタイルのおしゃれなオープンリビング (オレンジの壁、淡色無垢フローリング、標準型暖炉、レンガの暖炉まわり、壁掛け型テレビ、グレーの床) の写真
トロントにある高級な中くらいなモダンスタイルのおしゃれなオープンリビング (オレンジの壁、淡色無垢フローリング、標準型暖炉、レンガの暖炉まわり、壁掛け型テレビ、グレーの床) の写真
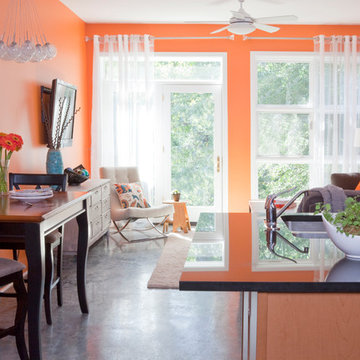
Christina Wedge Photography
他の地域にある高級な中くらいなエクレクティックスタイルのおしゃれなオープンリビング (コンクリートの床、暖炉なし、壁掛け型テレビ、グレーの床、オレンジの壁) の写真
他の地域にある高級な中くらいなエクレクティックスタイルのおしゃれなオープンリビング (コンクリートの床、暖炉なし、壁掛け型テレビ、グレーの床、オレンジの壁) の写真
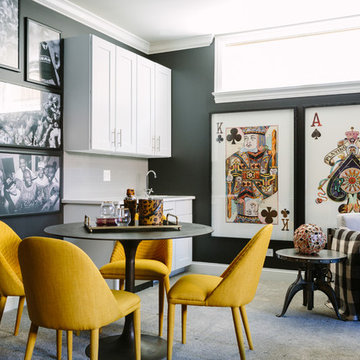
Aimee Mazzenga Photography
シカゴにあるエクレクティックスタイルのおしゃれなファミリールーム (黒い壁、カーペット敷き、グレーの床) の写真
シカゴにあるエクレクティックスタイルのおしゃれなファミリールーム (黒い壁、カーペット敷き、グレーの床) の写真
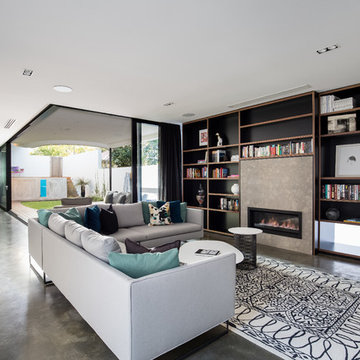
Art Haus and Co
パースにあるコンテンポラリースタイルのおしゃれなオープンリビング (ライブラリー、黒い壁、コンクリートの床、横長型暖炉、金属の暖炉まわり、グレーの床) の写真
パースにあるコンテンポラリースタイルのおしゃれなオープンリビング (ライブラリー、黒い壁、コンクリートの床、横長型暖炉、金属の暖炉まわり、グレーの床) の写真
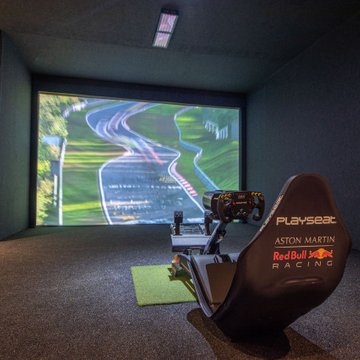
Ben approached us last year with the idea of converting his new triple garage into a golf simulator which he had long wanted but not been able to achieve due to restricted ceiling height. We delivered a turnkey solution which saw the triple garage split into a double garage for the golf simulator and home gym plus a separate single garage complete with racking for storage. The golf simulator itself uses Sports Coach GSX technology and features a two camera system for maximum accuracy. As well as golf, the system also includes a full multi-sport package and F1 racing functionality complete with racing seat. By extending his home network to the garage area, we were also able to programme the golf simulator into his existing Savant system and add beautiful Artcoustic sound to the room. Finally, we programmed the garage doors into Savant for good measure.
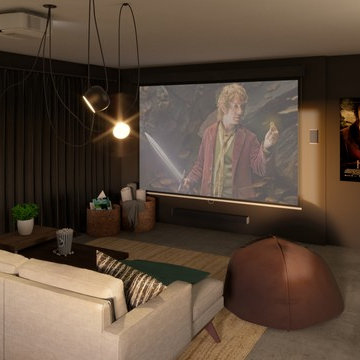
The benefits of living in sunny Florida are not needing to protect your car from the harsh elements of winter. For this garage makeover, we transformed a three-car garage into 3 unique areas for gathering with friends and lounging: a movie, card and pool table area. We added a fun removable wallpaper on the far wall, giving the room some fun character. The long wall of velvet curtains is not only for not feeling like you're in a garage, but they were added for acoustics and to allow the garage doors to still open as needed. Lots of fun to be had here!
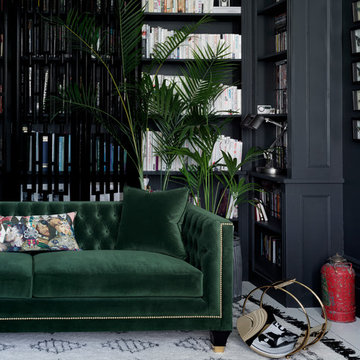
Tailored, Trendy and Art Deco! Balfour is our most charming, luxury sofa boasting a fusion of contemporary and classic style, perfectly combined in this divine hand finished piece. Photographed in House Velvet - Forest Green with gold studding, gold capped feet and lush deep buttoning, one could say this designer sofa is a real stud! Oh, and did we mention that the Balfour sofa comes with one or two complimentary feather filled scatter cushions for that extra snuggle factor, depending on the size. Oooh la la!
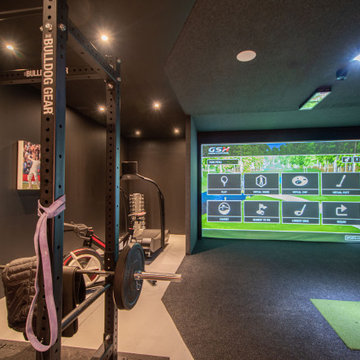
Ben approached us last year with the idea of converting his new triple garage into a golf simulator which he had long wanted but not been able to achieve due to restricted ceiling height. We delivered a turnkey solution which saw the triple garage split into a double garage for the golf simulator and home gym plus a separate single garage complete with racking for storage. The golf simulator itself uses Sports Coach GSX technology and features a two camera system for maximum accuracy. As well as golf, the system also includes a full multi-sport package and F1 racing functionality complete with racing seat. By extending his home network to the garage area, we were also able to programme the golf simulator into his existing Savant system and add beautiful Artcoustic sound to the room. Finally, we programmed the garage doors into Savant for good measure.
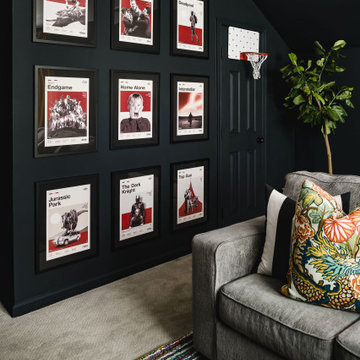
シャーロットにあるお手頃価格の中くらいなトランジショナルスタイルのおしゃれな独立型ファミリールーム (黒い壁、カーペット敷き、壁掛け型テレビ、グレーの床) の写真
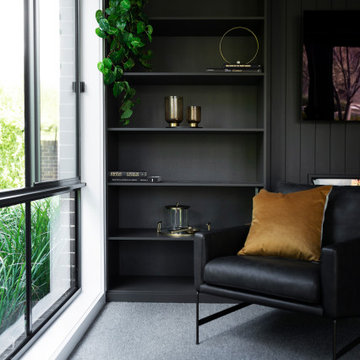
This family home located in the Canberra suburb of Forde has been renovated. This room include custom built in joinery for books, black wall cladding and electric fireplace. The perfect spot to read a good book. Interior design by Studio Black Interiors. Renovation by CJC Constructions. Photography by Hcreations.
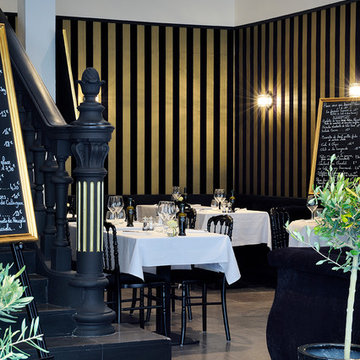
Le revêtement mural en RDC rend intime et cosy l'espace de restauration.
コルシカにある高級な広いエクレクティックスタイルのおしゃれなオープンリビング (黒い壁、セラミックタイルの床、グレーの床) の写真
コルシカにある高級な広いエクレクティックスタイルのおしゃれなオープンリビング (黒い壁、セラミックタイルの床、グレーの床) の写真
ファミリールーム (グレーの床、黒い壁、オレンジの壁) の写真
1
