ファミリールーム (木材の暖炉まわり、黒い壁、オレンジの壁) の写真
絞り込み:
資材コスト
並び替え:今日の人気順
写真 1〜20 枚目(全 42 枚)
1/4

Great room with the large multi-slider
フェニックスにある高級な巨大なトランジショナルスタイルのおしゃれなオープンリビング (ゲームルーム、黒い壁、淡色無垢フローリング、標準型暖炉、木材の暖炉まわり、壁掛け型テレビ、ベージュの床) の写真
フェニックスにある高級な巨大なトランジショナルスタイルのおしゃれなオープンリビング (ゲームルーム、黒い壁、淡色無垢フローリング、標準型暖炉、木材の暖炉まわり、壁掛け型テレビ、ベージュの床) の写真

Custom fireplace design with 3-way horizontal fireplace unit. This intricate design includes a concealed audio cabinet with custom slatted doors, lots of hidden storage with touch latch hardware and custom corner cabinet door detail. Walnut veneer material is complimented with a black Dekton surface by Cosentino.

Organic Contemporary Design in an Industrial Setting… Organic Contemporary elements in an industrial building is a natural fit. Turner Design Firm designers Tessea McCrary and Jeanine Turner created a warm inviting home in the iconic Silo Point Luxury Condominiums.
Transforming the Least Desirable Feature into the Best… We pride ourselves with the ability to take the least desirable feature of a home and transform it into the most pleasant. This condo is a perfect example. In the corner of the open floor living space was a large drywalled platform. We designed a fireplace surround and multi-level platform using warm walnut wood and black charred wood slats. We transformed the space into a beautiful and inviting sitting area with the help of skilled carpenter, Jeremy Puissegur of Cajun Crafted and experienced installer, Fred Schneider
Industrial Features Enhanced… Neutral stacked stone tiles work perfectly to enhance the original structural exposed steel beams. Our lighting selection were chosen to mimic the structural elements. Charred wood, natural walnut and steel-look tiles were all chosen as a gesture to the industrial era’s use of raw materials.
Creating a Cohesive Look with Furnishings and Accessories… Designer Tessea McCrary added luster with curated furnishings, fixtures and accessories. Her selections of color and texture using a pallet of cream, grey and walnut wood with a hint of blue and black created an updated classic contemporary look complimenting the industrial vide.
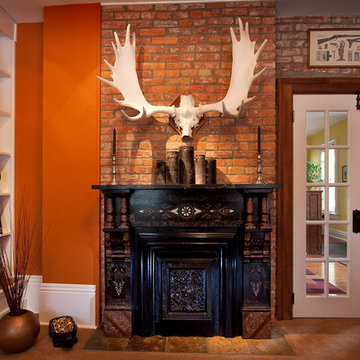
Masculine, modern and eclectic mix for client who wanted a unique space while highlighting the architectural detail and history of the home.
コロンバスにあるエクレクティックスタイルのおしゃれなファミリールーム (オレンジの壁、木材の暖炉まわり、テレビなし) の写真
コロンバスにあるエクレクティックスタイルのおしゃれなファミリールーム (オレンジの壁、木材の暖炉まわり、テレビなし) の写真
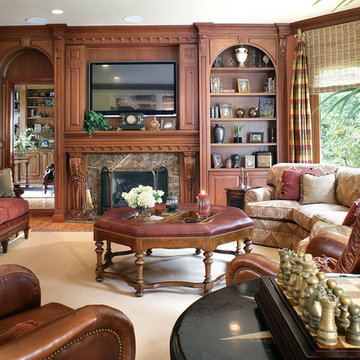
Interior Decisions Inc.
ニューヨークにある広いトラディショナルスタイルのおしゃれなオープンリビング (ライブラリー、無垢フローリング、標準型暖炉、木材の暖炉まわり、埋込式メディアウォール、オレンジの壁) の写真
ニューヨークにある広いトラディショナルスタイルのおしゃれなオープンリビング (ライブラリー、無垢フローリング、標準型暖炉、木材の暖炉まわり、埋込式メディアウォール、オレンジの壁) の写真
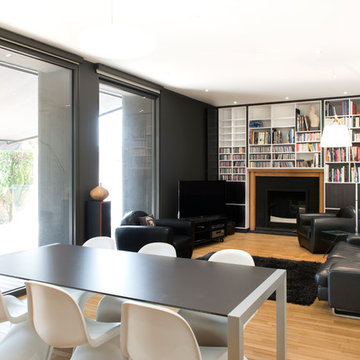
Antoine Cardi
ルアーブルにある低価格の中くらいなコンテンポラリースタイルのおしゃれなオープンリビング (ライブラリー、黒い壁、淡色無垢フローリング、標準型暖炉、木材の暖炉まわり、据え置き型テレビ、ベージュの床) の写真
ルアーブルにある低価格の中くらいなコンテンポラリースタイルのおしゃれなオープンリビング (ライブラリー、黒い壁、淡色無垢フローリング、標準型暖炉、木材の暖炉まわり、据え置き型テレビ、ベージュの床) の写真
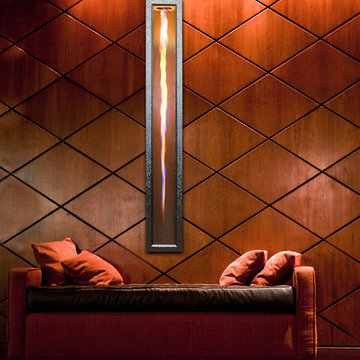
The Helifire 360's long, luxurious flame casts a seductive glow and makes a bold design statement wherever it’s installed. The HeliFire 360 will be the dominant focal point from which to build your dream environment around.
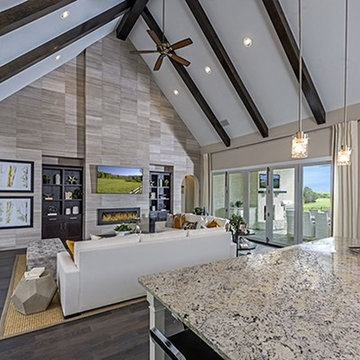
リトルロックにある高級な中くらいなトランジショナルスタイルのおしゃれなオープンリビング (黒い壁、濃色無垢フローリング、横長型暖炉、木材の暖炉まわり、壁掛け型テレビ、茶色い床) の写真
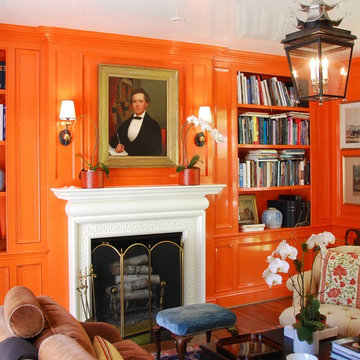
ダラスにある中くらいなエクレクティックスタイルのおしゃれな独立型ファミリールーム (オレンジの壁、無垢フローリング、標準型暖炉、木材の暖炉まわり、テレビなし、茶色い床) の写真
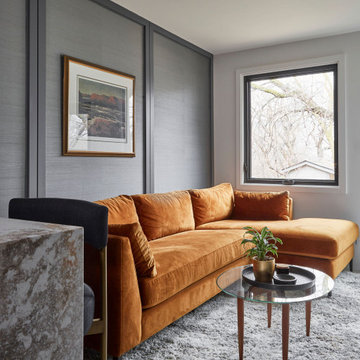
トロントにあるお手頃価格の中くらいなコンテンポラリースタイルのおしゃれなオープンリビング (黒い壁、磁器タイルの床、標準型暖炉、木材の暖炉まわり、羽目板の壁) の写真
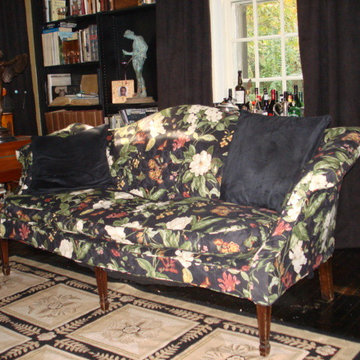
The client has a much loved antique sofa with an all down cushion that needed a new look. Actually several new looks. We did the first cover in a solid black, This cover is a cotton floral and the final cover is a zebra print with a solid black velvet contrast cording. Photos by Barry Harris
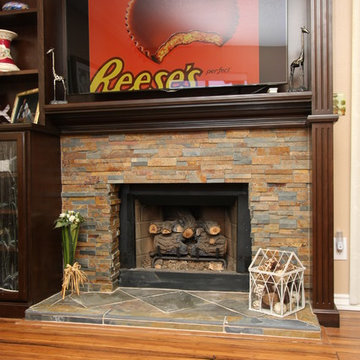
Custom media fireplace surround with bamboo glass & distressed bamboo floors. Rich chocolate brown finish with slate stack stone and hearth.
オレンジカウンティにあるお手頃価格の小さなトランジショナルスタイルのおしゃれなオープンリビング (ゲームルーム、黒い壁、無垢フローリング、標準型暖炉、木材の暖炉まわり、壁掛け型テレビ) の写真
オレンジカウンティにあるお手頃価格の小さなトランジショナルスタイルのおしゃれなオープンリビング (ゲームルーム、黒い壁、無垢フローリング、標準型暖炉、木材の暖炉まわり、壁掛け型テレビ) の写真
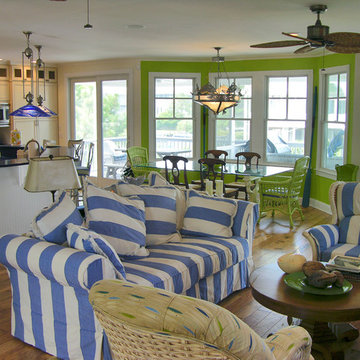
他の地域にある高級な中くらいなビーチスタイルのおしゃれなオープンリビング (オレンジの壁、濃色無垢フローリング、標準型暖炉、木材の暖炉まわり、茶色い床) の写真
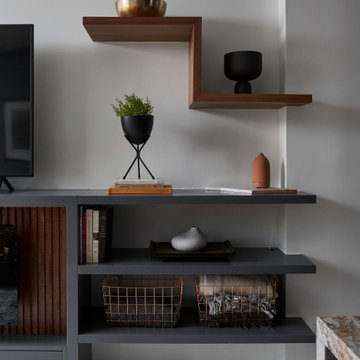
トロントにあるお手頃価格の中くらいなコンテンポラリースタイルのおしゃれなオープンリビング (黒い壁、磁器タイルの床、標準型暖炉、木材の暖炉まわり、羽目板の壁) の写真
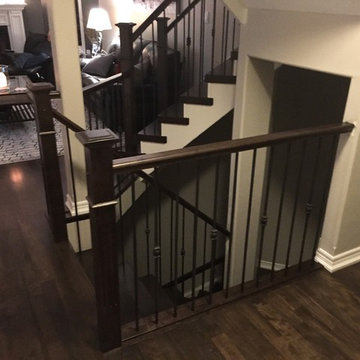
Newly refinished floors and new staircase treads, railing, risers, pickets and posts. Beautiful transformation!
トロントにあるラグジュアリーな広いトラディショナルスタイルのおしゃれなオープンリビング (黒い壁、濃色無垢フローリング、木材の暖炉まわり) の写真
トロントにあるラグジュアリーな広いトラディショナルスタイルのおしゃれなオープンリビング (黒い壁、濃色無垢フローリング、木材の暖炉まわり) の写真
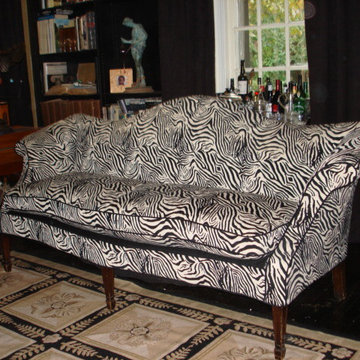
This is the same sofa in the new zebra pattern. It has solid black velvet contrast cord. Photo by Barry Harris
ボルチモアにある中くらいなエクレクティックスタイルのおしゃれな独立型ファミリールーム (ライブラリー、黒い壁、濃色無垢フローリング、標準型暖炉、木材の暖炉まわり、テレビなし) の写真
ボルチモアにある中くらいなエクレクティックスタイルのおしゃれな独立型ファミリールーム (ライブラリー、黒い壁、濃色無垢フローリング、標準型暖炉、木材の暖炉まわり、テレビなし) の写真
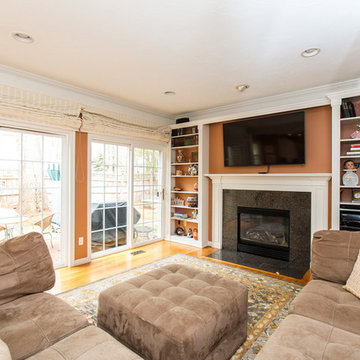
Exceptional Colonial with expansive floor plan is the epitome of style and function. Detailed appointments throughout include wainscoting, crown moldings, tray ceilings, window seats, recessed lighting, and built-in cabinetry. The formal living room and dining rooms provide perfect entertaining flow. The updated kitchen sparkles with granite counter tops and stainless steel appliances and opens to a family room with a fireplace. This spacious living area spills out onto a patio with awning. Work from home in the impressive first floor private home office with separate entrance and handsome built-ins or create a one-of-a-kind in-law suite or exercise studio. The second floor offers four bedrooms including a master suite with a large walk-in closet and beautiful bath. Convenient second floor laundry. Detail continues to the recently finished lower level with half bath and plenty of room for media, game area and play. Close proximity to town pool, soccer fields and playgrounds.
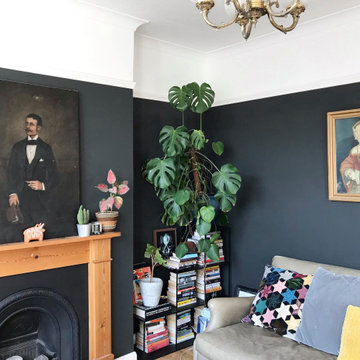
Paintforme - painters and decorators
ロンドンにあるトラディショナルスタイルのおしゃれなファミリールーム (黒い壁、淡色無垢フローリング、標準型暖炉、木材の暖炉まわり) の写真
ロンドンにあるトラディショナルスタイルのおしゃれなファミリールーム (黒い壁、淡色無垢フローリング、標準型暖炉、木材の暖炉まわり) の写真
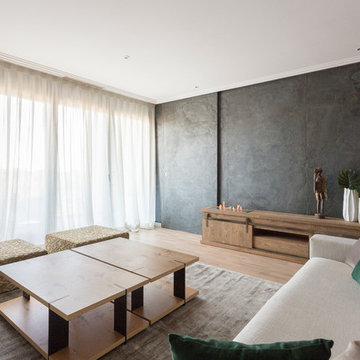
Pudimos crear varios escenarios para el espacio de día. Colocamos una puerta-corredera que separa salón y cocina, forrandola igual como el tabique, con piedra fina de pizarra procedente de Oriente. Decoramos el rincón de desayunos de la cocina en el mismo estilo que el salón, para que al estar los dos espacios unidos, tengan continuidad. El salón y el comedor visualmente están zonificados por uno de los sofás y la columna, era la petición de la clienta. A pesar de que una de las propuestas del proyecto era de pintar el salón en color neutra, la clienta quería arriesgar y decorar su salón con su color mas preferido- el verde. Siempre nos adoptamos a los deseos del cliente y no dudamos dos veces en elegir un papel pintado ecléctico Royal Fernery de marca Cole&Son, buscándole una acompañante perfecta- pintura verde de marca Jotun. Las molduras y cornisas eran imprescindibles para darle al salón un toque clásico y atemporal. A la hora de diseñar los muebles, la clienta nos comento su sueño-tener una chimenea para recordarle los años que vivió en los Estados Unidos. Ella estaba segura que en un apartamento era imposible. Pero le sorprendimos diseñando un mueble de TV, con mucho almacenaje para sus libros y integrando una chimenea de bioethanol fabricada en especial para este mueble de madera maciza de roble. Los sofás tienen mucho protagonismo y contraste, tapizados en tela de color nata, de la marca Crevin. Las mesas de centro transmiten la nueva tendencia- con la chapa de raíz de roble, combinada con acero negro. Las mesitas auxiliares son de mármol Carrara natural, con patas de acero negro de formas curiosas. Las lamparas de sobremesa se han fabricado artesanalmente en India, y aun cuando no están encendidas, aportan mucha luz al salón. La lampara de techo se fabrico artesanalmente en Egipto, es de brónze con gotas de cristal. Juntos con el papel pintado, crean un aire misterioso y histórico. La mesa y la librería son diseñadas por el estudio Victoria Interiors y fabricados en roble marinado con grietas y poros abiertos. La librería tiene un papel importante en el proyecto- guarda la colección de libros antiguos y vajilla de la familia, a la vez escondiendo el radiador en la parte inferior. Los detalles como cojines de terciopelo, cortinas con tela de Aldeco, alfombras de seda de bambú, candelabros y jarrones de nuestro estudio, pufs tapizados con tela de Ze con Zeta fueron herramientas para acabar de decorar el espacio.
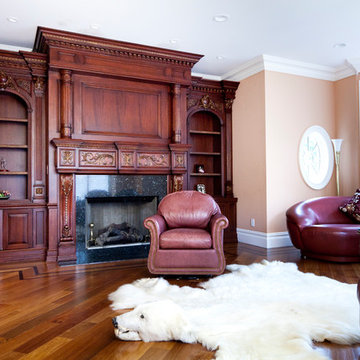
In this bright living room you can see what happens when soft materials meet warm colors, it happens extremely cool harmony and beautiful aesthetic.
ニューヨークにあるお手頃価格の中くらいなトラディショナルスタイルのおしゃれな独立型ファミリールーム (オレンジの壁、無垢フローリング、標準型暖炉、テレビなし、木材の暖炉まわり) の写真
ニューヨークにあるお手頃価格の中くらいなトラディショナルスタイルのおしゃれな独立型ファミリールーム (オレンジの壁、無垢フローリング、標準型暖炉、テレビなし、木材の暖炉まわり) の写真
ファミリールーム (木材の暖炉まわり、黒い壁、オレンジの壁) の写真
1