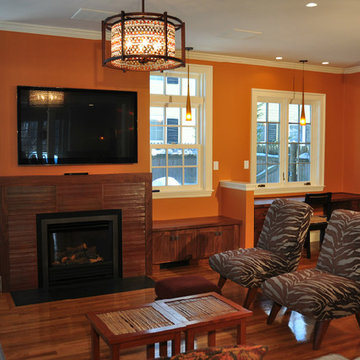ファミリールーム (木材の暖炉まわり、オレンジの壁) の写真
並び替え:今日の人気順
写真 1〜14 枚目(全 14 枚)
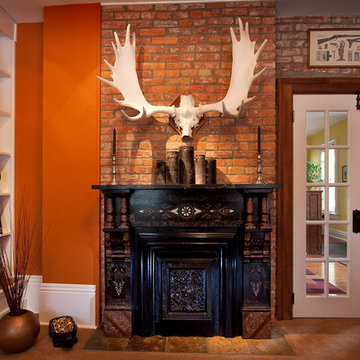
Masculine, modern and eclectic mix for client who wanted a unique space while highlighting the architectural detail and history of the home.
コロンバスにあるエクレクティックスタイルのおしゃれなファミリールーム (オレンジの壁、木材の暖炉まわり、テレビなし) の写真
コロンバスにあるエクレクティックスタイルのおしゃれなファミリールーム (オレンジの壁、木材の暖炉まわり、テレビなし) の写真
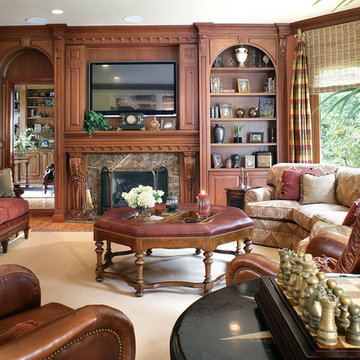
Interior Decisions Inc.
ニューヨークにある広いトラディショナルスタイルのおしゃれなオープンリビング (ライブラリー、無垢フローリング、標準型暖炉、木材の暖炉まわり、埋込式メディアウォール、オレンジの壁) の写真
ニューヨークにある広いトラディショナルスタイルのおしゃれなオープンリビング (ライブラリー、無垢フローリング、標準型暖炉、木材の暖炉まわり、埋込式メディアウォール、オレンジの壁) の写真
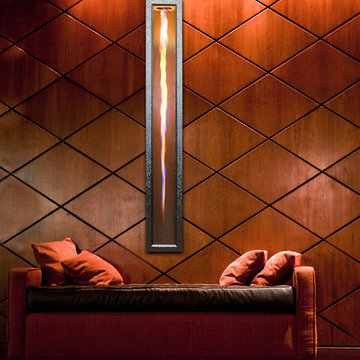
The Helifire 360's long, luxurious flame casts a seductive glow and makes a bold design statement wherever it’s installed. The HeliFire 360 will be the dominant focal point from which to build your dream environment around.
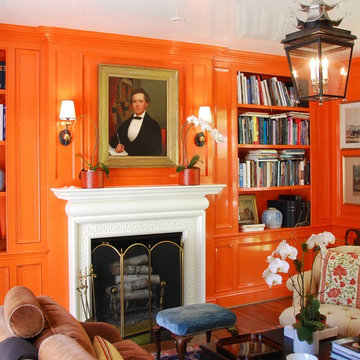
ダラスにある中くらいなエクレクティックスタイルのおしゃれな独立型ファミリールーム (オレンジの壁、無垢フローリング、標準型暖炉、木材の暖炉まわり、テレビなし、茶色い床) の写真
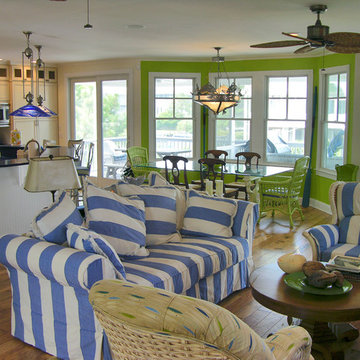
他の地域にある高級な中くらいなビーチスタイルのおしゃれなオープンリビング (オレンジの壁、濃色無垢フローリング、標準型暖炉、木材の暖炉まわり、茶色い床) の写真
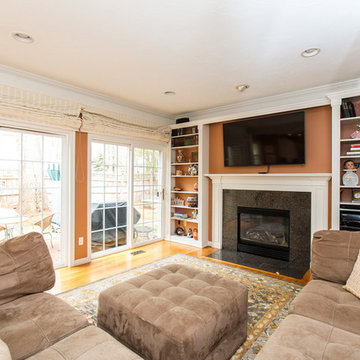
Exceptional Colonial with expansive floor plan is the epitome of style and function. Detailed appointments throughout include wainscoting, crown moldings, tray ceilings, window seats, recessed lighting, and built-in cabinetry. The formal living room and dining rooms provide perfect entertaining flow. The updated kitchen sparkles with granite counter tops and stainless steel appliances and opens to a family room with a fireplace. This spacious living area spills out onto a patio with awning. Work from home in the impressive first floor private home office with separate entrance and handsome built-ins or create a one-of-a-kind in-law suite or exercise studio. The second floor offers four bedrooms including a master suite with a large walk-in closet and beautiful bath. Convenient second floor laundry. Detail continues to the recently finished lower level with half bath and plenty of room for media, game area and play. Close proximity to town pool, soccer fields and playgrounds.
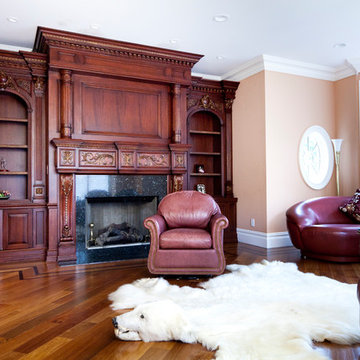
In this bright living room you can see what happens when soft materials meet warm colors, it happens extremely cool harmony and beautiful aesthetic.
ニューヨークにあるお手頃価格の中くらいなトラディショナルスタイルのおしゃれな独立型ファミリールーム (オレンジの壁、無垢フローリング、標準型暖炉、テレビなし、木材の暖炉まわり) の写真
ニューヨークにあるお手頃価格の中くらいなトラディショナルスタイルのおしゃれな独立型ファミリールーム (オレンジの壁、無垢フローリング、標準型暖炉、テレビなし、木材の暖炉まわり) の写真
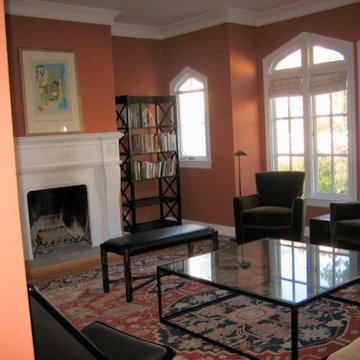
サンフランシスコにある中くらいなおしゃれな独立型ファミリールーム (ライブラリー、オレンジの壁、セラミックタイルの床、標準型暖炉、木材の暖炉まわり) の写真
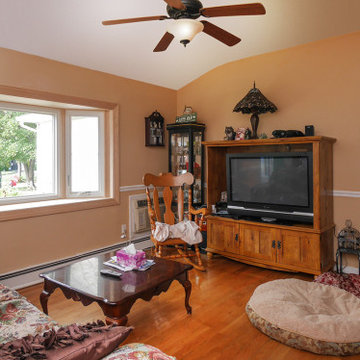
Comfortable and cozy family room with large new bay window we installed. This bay window is made up of two casement windows and a large picture window.
Window is from Renewal by Andersen Long Island.
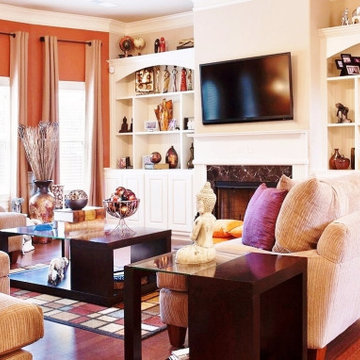
This great room with a dominant backdrop and custom built-ins on each side creates the perfect balance. In addition, a variety of decorative objects bought by the client during her extensive travels, along with splashes of color, bring the space together cohesively.
Credit: Photography by Inspiro 8 Studios
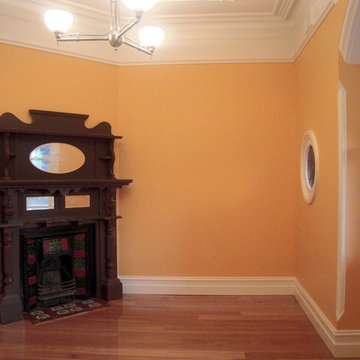
Renovated parlour painted peach and white.
メルボルンにあるトラディショナルスタイルのおしゃれな独立型ファミリールーム (オレンジの壁、淡色無垢フローリング、コーナー設置型暖炉、木材の暖炉まわり) の写真
メルボルンにあるトラディショナルスタイルのおしゃれな独立型ファミリールーム (オレンジの壁、淡色無垢フローリング、コーナー設置型暖炉、木材の暖炉まわり) の写真
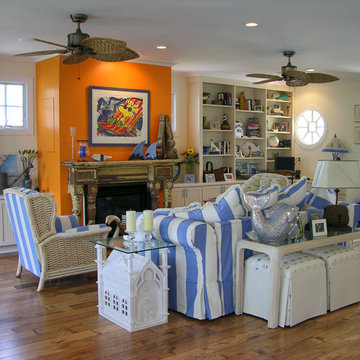
他の地域にある高級な中くらいなビーチスタイルのおしゃれなオープンリビング (オレンジの壁、濃色無垢フローリング、標準型暖炉、木材の暖炉まわり、茶色い床) の写真
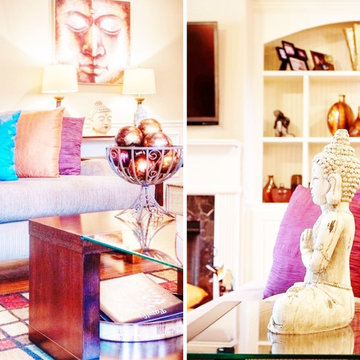
This great room with a dominant backdrop and custom built-ins on each side creates the perfect balance. In addition, a variety of decorative objects bought by the client during her extensive travels, along with splashes of color, bring the space together cohesively.
Credit: Photography by Inspiro 8 Studios
ファミリールーム (木材の暖炉まわり、オレンジの壁) の写真
1
