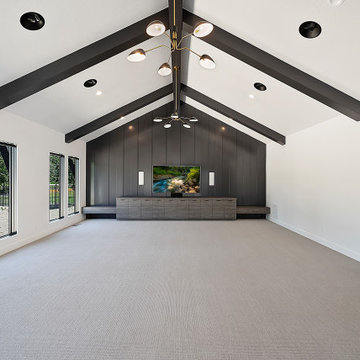ファミリールーム (三角天井、黒い壁、オレンジの壁) の写真
絞り込み:
資材コスト
並び替え:今日の人気順
写真 1〜20 枚目(全 29 枚)
1/4

Two of the cabin's most striking features can be seen as soon as guests enter the door.
The beautiful custom staircase and rails highlight the height of the small structure and gives a view to both the library and workspace in the main loft and the second loft, referred to as The Perch.
The cozy conversation pit in this small footprint saves space and allows for 8 or more. Custom cushions are made from Revolution fabric and carpet is by Flor. Floors are reclaimed barn wood milled in Northern Ohio

View of family room from kitchen
他の地域にあるラグジュアリーな巨大なコンテンポラリースタイルのおしゃれなロフトリビング (ホームバー、黒い壁、淡色無垢フローリング、薪ストーブ、漆喰の暖炉まわり、壁掛け型テレビ、茶色い床、三角天井) の写真
他の地域にあるラグジュアリーな巨大なコンテンポラリースタイルのおしゃれなロフトリビング (ホームバー、黒い壁、淡色無垢フローリング、薪ストーブ、漆喰の暖炉まわり、壁掛け型テレビ、茶色い床、三角天井) の写真
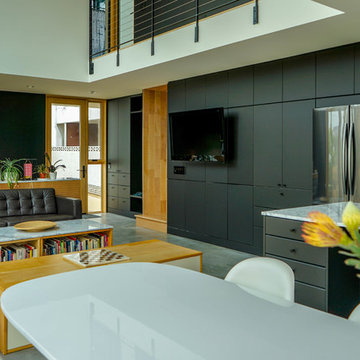
This ADU's Great Room contains flat black cupboards for srorage, counter and work space as well as pleanty of open space above for a lively airy atmosphere.

Behind the rolling hills of Arthurs Seat sits “The Farm”, a coastal getaway and future permanent residence for our clients. The modest three bedroom brick home will be renovated and a substantial extension added. The footprint of the extension re-aligns to face the beautiful landscape of the western valley and dam. The new living and dining rooms open onto an entertaining terrace.
The distinct roof form of valleys and ridges relate in level to the existing roof for continuation of scale. The new roof cantilevers beyond the extension walls creating emphasis and direction towards the natural views.
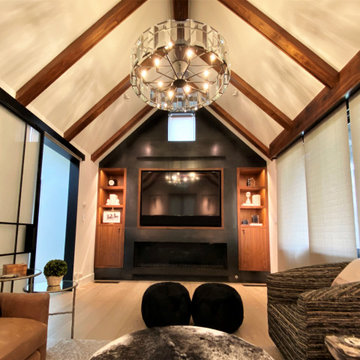
Cozy TV room with built-in storage left and right of the TV, and a built-in fireplace with a steel surround. TV and storage are recessed into steel wall cladding of the fireplace wall.
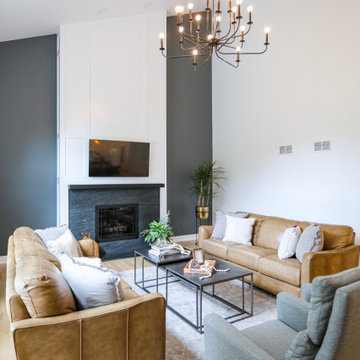
シカゴにあるお手頃価格の広いトランジショナルスタイルのおしゃれなオープンリビング (黒い壁、淡色無垢フローリング、標準型暖炉、石材の暖炉まわり、壁掛け型テレビ、茶色い床、三角天井) の写真

This gorgeous custom 3 sided peninsula gas fireplace was designed with an open (no glass) viewing area to seamlessly transition this home's living room and office area. A view of Lake Ontario, a glass of wine & a warm cozy fire make this new construction home truly one-of-a-kind!
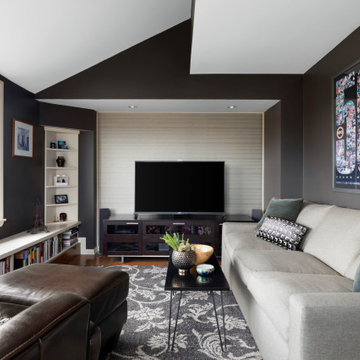
ミネアポリスにあるトランジショナルスタイルのおしゃれな独立型ファミリールーム (黒い壁、濃色無垢フローリング、据え置き型テレビ、茶色い床、三角天井) の写真
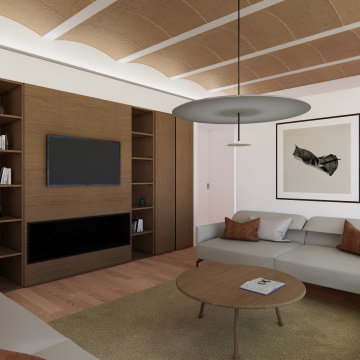
Diseño de baño comtemporáneo, con varias propuestas de materiales y acabados para ayudar en la elección de los clientes. Pieza oscura de gran formato, imitación mármol.
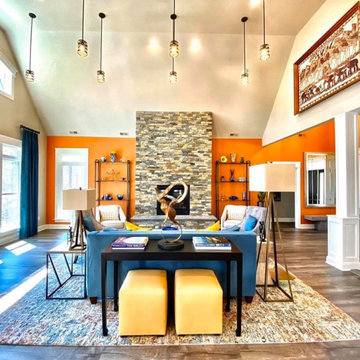
This Living room has soft elegance with tranquil light blue and yellow colors. It has a sophisticated look with clean lines and simply detail.
リッチモンドにあるコンテンポラリースタイルのおしゃれなファミリールーム (オレンジの壁、ラミネートの床、石材の暖炉まわり、グレーの床、三角天井) の写真
リッチモンドにあるコンテンポラリースタイルのおしゃれなファミリールーム (オレンジの壁、ラミネートの床、石材の暖炉まわり、グレーの床、三角天井) の写真
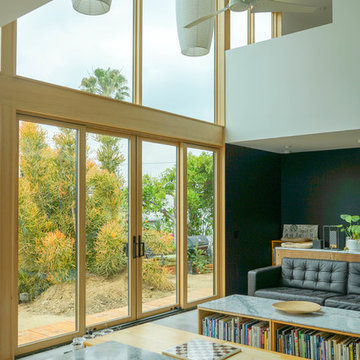
This ADU's Great Room contains expansive windows and doors which open and with an open second floor it provides natural light to fill the room.
flat black cupboards for srorage, counter and work space as well as pleanty of open space above for a lively airy atmosphere.
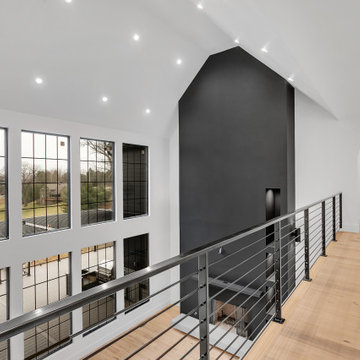
View from cat walk to family room
他の地域にあるラグジュアリーな巨大なコンテンポラリースタイルのおしゃれなロフトリビング (黒い壁、淡色無垢フローリング、薪ストーブ、漆喰の暖炉まわり、壁掛け型テレビ、茶色い床、三角天井) の写真
他の地域にあるラグジュアリーな巨大なコンテンポラリースタイルのおしゃれなロフトリビング (黒い壁、淡色無垢フローリング、薪ストーブ、漆喰の暖炉まわり、壁掛け型テレビ、茶色い床、三角天井) の写真
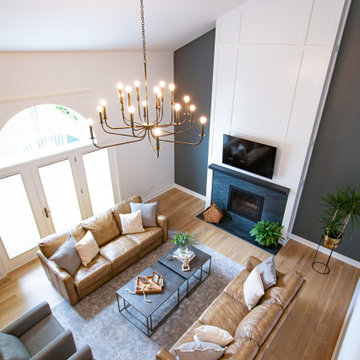
シカゴにあるお手頃価格の広いトランジショナルスタイルのおしゃれなオープンリビング (黒い壁、淡色無垢フローリング、標準型暖炉、石材の暖炉まわり、壁掛け型テレビ、茶色い床、三角天井) の写真
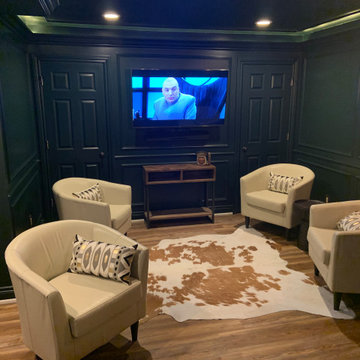
Acorn Vinyl Plank installed by superb
デトロイトにあるお手頃価格の中くらいなラスティックスタイルのおしゃれな独立型ファミリールーム (黒い壁、淡色無垢フローリング、暖炉なし、埋込式メディアウォール、三角天井) の写真
デトロイトにあるお手頃価格の中くらいなラスティックスタイルのおしゃれな独立型ファミリールーム (黒い壁、淡色無垢フローリング、暖炉なし、埋込式メディアウォール、三角天井) の写真
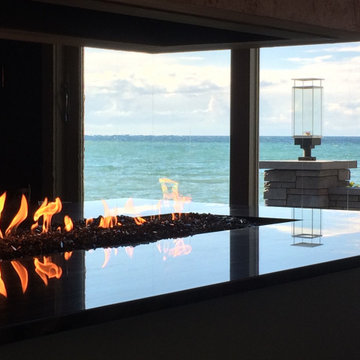
This gorgeous custom 3 sided peninsula gas fireplace was designed with an open (no glass) viewing area to seamlessly transition this home's living room and office area. A view of Lake Ontario, a glass of wine & a warm cozy fire make this new construction home truly one-of-a-kind!
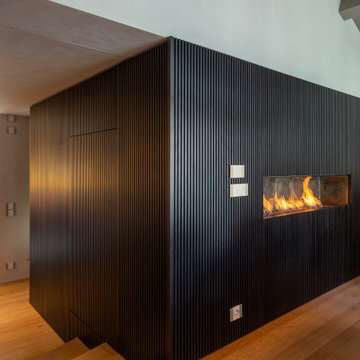
他の地域にある高級な中くらいなコンテンポラリースタイルのおしゃれなロフトリビング (黒い壁、無垢フローリング、吊り下げ式暖炉、木材の暖炉まわり、ベージュの床、三角天井、羽目板の壁) の写真
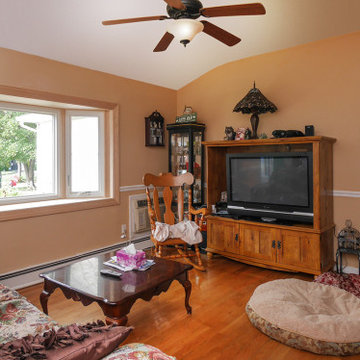
Comfortable and cozy family room with large new bay window we installed. This bay window is made up of two casement windows and a large picture window.
Window is from Renewal by Andersen Long Island.
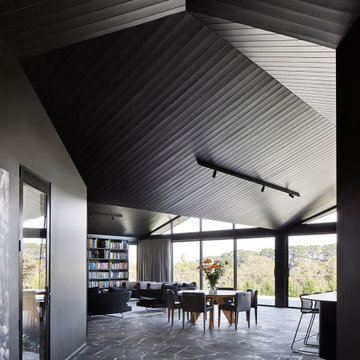
Behind the rolling hills of Arthurs Seat sits “The Farm”, a coastal getaway and future permanent residence for our clients. The modest three bedroom brick home will be renovated and a substantial extension added. The footprint of the extension re-aligns to face the beautiful landscape of the western valley and dam. The new living and dining rooms open onto an entertaining terrace.
The distinct roof form of valleys and ridges relate in level to the existing roof for continuation of scale. The new roof cantilevers beyond the extension walls creating emphasis and direction towards the natural views.
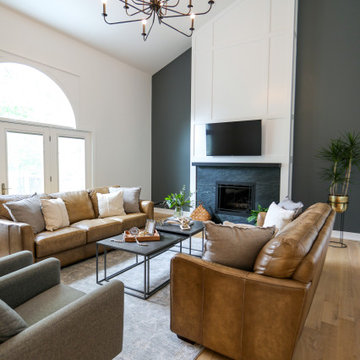
シカゴにあるお手頃価格の広いトランジショナルスタイルのおしゃれなオープンリビング (黒い壁、淡色無垢フローリング、標準型暖炉、石材の暖炉まわり、壁掛け型テレビ、茶色い床、三角天井) の写真
ファミリールーム (三角天井、黒い壁、オレンジの壁) の写真
1
