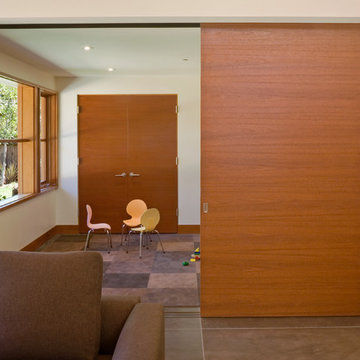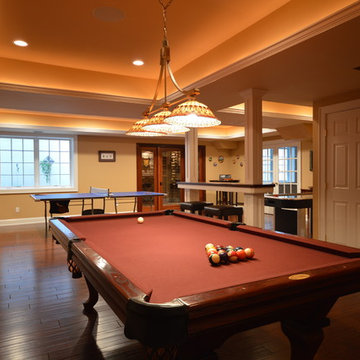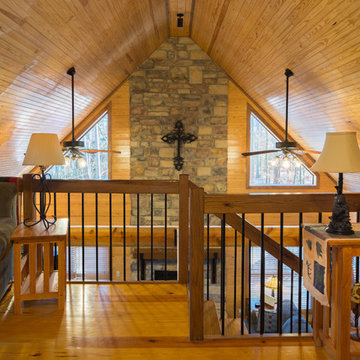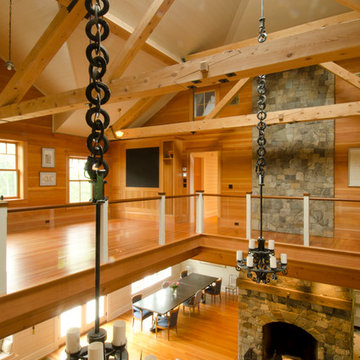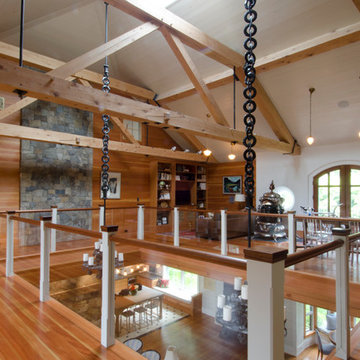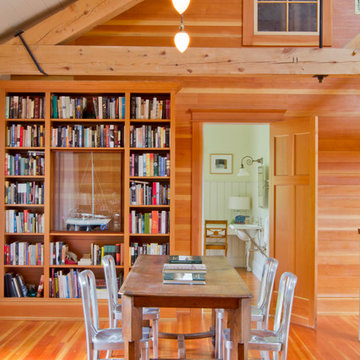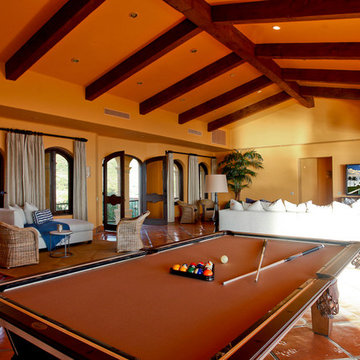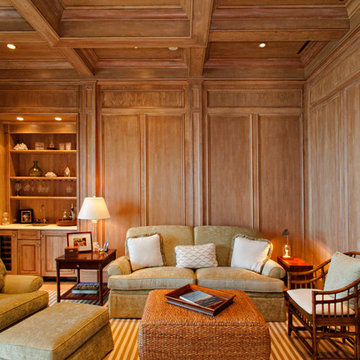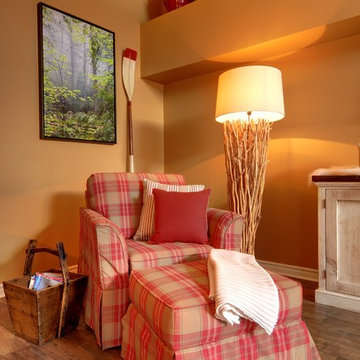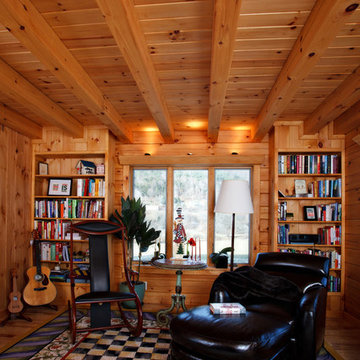木目調のファミリールームの写真
絞り込み:
資材コスト
並び替え:今日の人気順
写真 2501〜2520 枚目(全 7,191 枚)
1/2
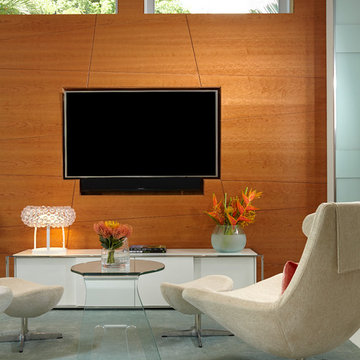
This home in the heart of Key West, Florida, the southernmost point of the United States, was under construction when J Design Group was selected as the head interior designer to manage and oversee the project to the client’s needs and taste. The very sought-after area, named Casa Marina, is highly desired and right on the dividing line of the historic neighborhood of Key West. The client who was then still living in Georgia, has now permanently moved into this newly-designed beautiful, relaxing, modern and tropical home.
Key West,
South Florida,
Miami,
Miami Interior Designers,
Miami Interior Designer,
Interior Designers Miami,
Interior Designer Miami,
Modern Interior Designers,
Modern Interior Designer,
Modern interior decorators,
Modern interior decorator,
Contemporary Interior Designers,
Contemporary Interior Designer,
Interior design decorators,
Interior design decorator,
Interior Decoration and Design,
Black Interior Designers,
Black Interior Designer,
Interior designer,
Interior designers,
Interior design decorators,
Interior design decorator,
Home interior designers,
Home interior designer,
Interior design companies,
Interior decorators,
Interior decorator,
Decorators,
Decorator,
Miami Decorators,
Miami Decorator,
Decorators Miami,
Decorator Miami,
Interior Design Firm,
Interior Design Firms,
Interior Designer Firm,
Interior Designer Firms,
Interior design,
Interior designs,
Home decorators,
Interior decorating Miami,
Best Interior Designers,
Interior design decorator,
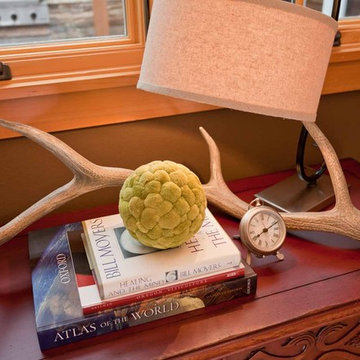
This family of five live miles away from the city, in a gorgeous rural setting that allows them to enjoy the beauty of the Oregon outdoors. Their charming Craftsman influenced farmhouse was remodeled to take advantage of their pastoral views, bringing the outdoors inside. We continue to work with this growing family, room-by-room, to thoughtfully furnish and finish each space.
Our gallery showcases this stylish home that feels colorful, yet refined, relaxing but fun.
For more about Angela Todd Studios, click here: https://www.angelatoddstudios.com/
To learn more about this project, click here: https://www.angelatoddstudios.com/portfolio/mason-hill-vineyard/
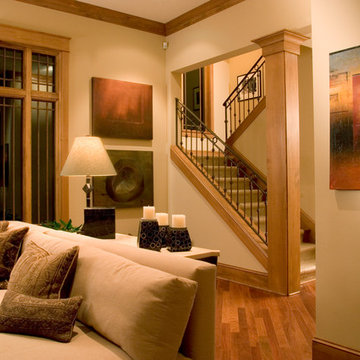
Family Room & Second Staircase
シアトルにある高級な広いトラディショナルスタイルのおしゃれなオープンリビング (ベージュの壁、無垢フローリング) の写真
シアトルにある高級な広いトラディショナルスタイルのおしゃれなオープンリビング (ベージュの壁、無垢フローリング) の写真
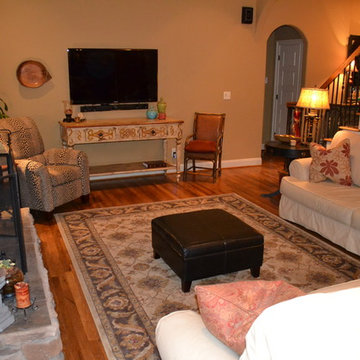
Rowe Addison Slipcover Sofas
You Choose the Fabric
バーミングハムにあるトラディショナルスタイルのおしゃれなファミリールームの写真
バーミングハムにあるトラディショナルスタイルのおしゃれなファミリールームの写真
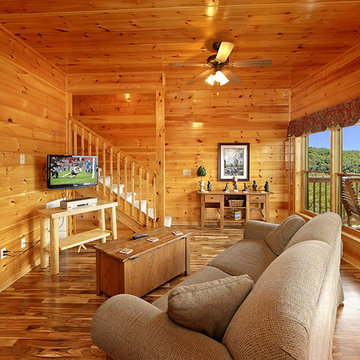
Dean Brown
他の地域にあるお手頃価格の中くらいなラスティックスタイルのおしゃれなロフトリビング (茶色い壁、無垢フローリング、暖炉なし、テレビなし) の写真
他の地域にあるお手頃価格の中くらいなラスティックスタイルのおしゃれなロフトリビング (茶色い壁、無垢フローリング、暖炉なし、テレビなし) の写真
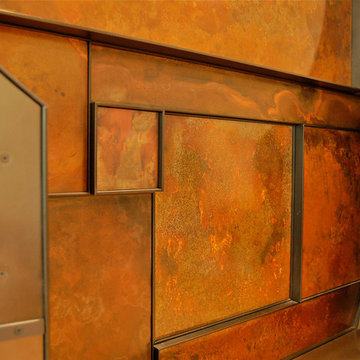
This is one of my personal designs. The outer shell are blackened steel patinaed plates. Then 17 inner boxes patinaed.
ロサンゼルスにあるコンテンポラリースタイルのおしゃれなファミリールームの写真
ロサンゼルスにあるコンテンポラリースタイルのおしゃれなファミリールームの写真
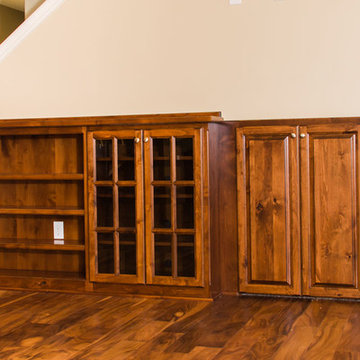
Tim Stewart
ポートランドにあるお手頃価格の広いトランジショナルスタイルのおしゃれなオープンリビング (ベージュの壁、無垢フローリング、標準型暖炉、石材の暖炉まわり) の写真
ポートランドにあるお手頃価格の広いトランジショナルスタイルのおしゃれなオープンリビング (ベージュの壁、無垢フローリング、標準型暖炉、石材の暖炉まわり) の写真
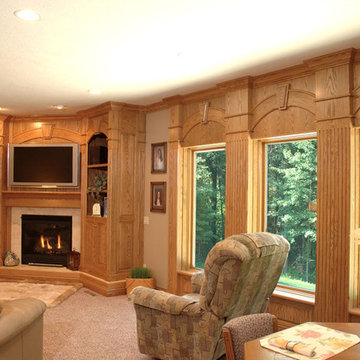
クリーブランドにある高級な中くらいなトラディショナルスタイルのおしゃれなオープンリビング (ベージュの壁、カーペット敷き、標準型暖炉、石材の暖炉まわり、壁掛け型テレビ) の写真
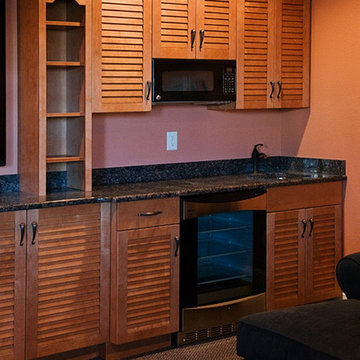
photo by: Elizabeth Kiourtdizis
ローリーにあるビーチスタイルのおしゃれなファミリールームの写真
ローリーにあるビーチスタイルのおしゃれなファミリールームの写真
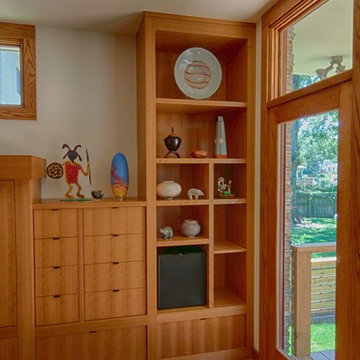
Designed by Eric Rawlings, AIA, LEED AP and built by Arlene Dean. The use of the Prairie style generated forms that optimize passive solar, passive ventilation, and natural daylighting. The custom designed, built in entertainment casework, fireplace, buffet, and shelves stretch from the dining room to the living room as one continuous element.
木目調のファミリールームの写真
126
