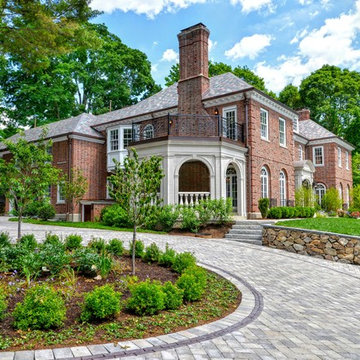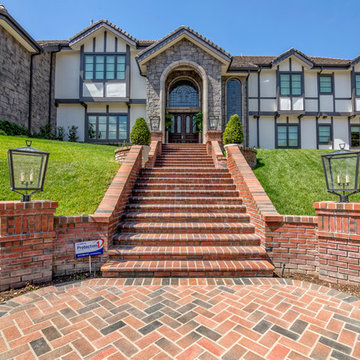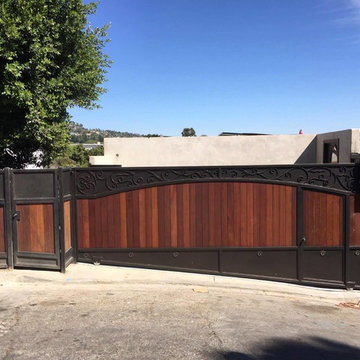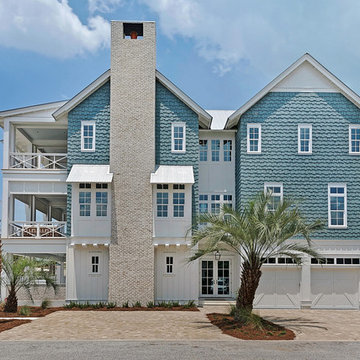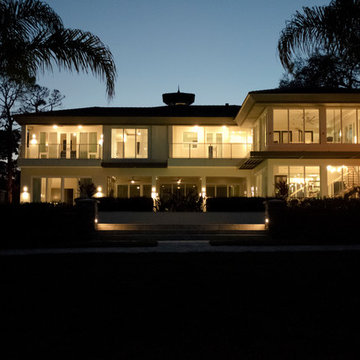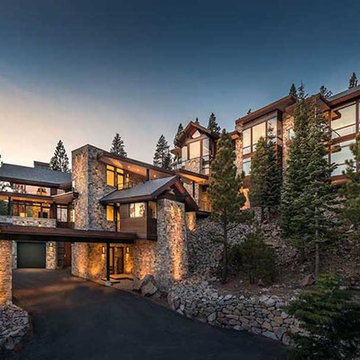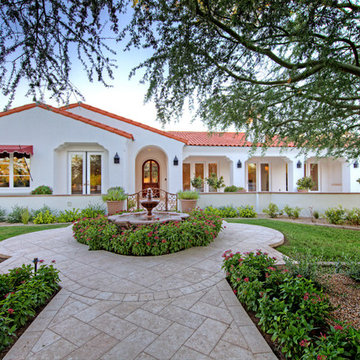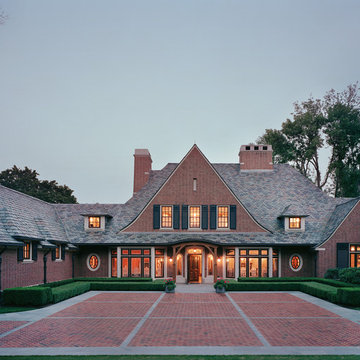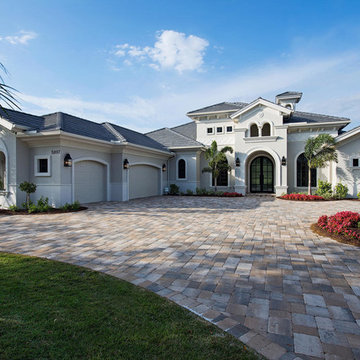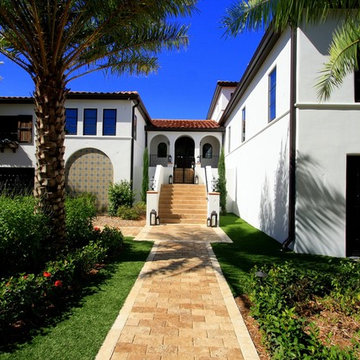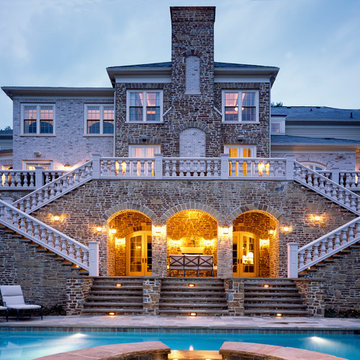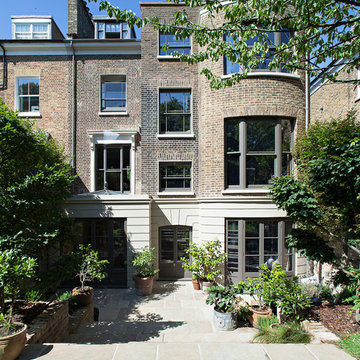巨大な家の外観の写真
絞り込み:
資材コスト
並び替え:今日の人気順
写真 721〜740 枚目(全 33,108 枚)
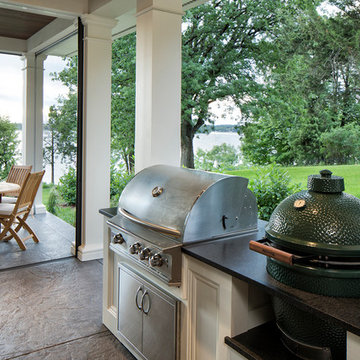
Hendel Homes
andmark Photography
ミネアポリスにあるラグジュアリーな巨大なトランジショナルスタイルのおしゃれな家の外観 (混合材サイディング) の写真
ミネアポリスにあるラグジュアリーな巨大なトランジショナルスタイルのおしゃれな家の外観 (混合材サイディング) の写真
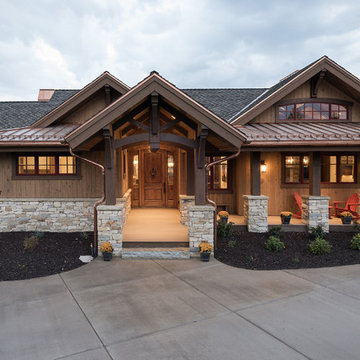
Beautiful home we built in Promontory, Park City, Utah and was featured in the 2016 Park City Showcase of Homes.
Park City Home Builder, Cameo Homes Inc. www.cameohomesinc.com
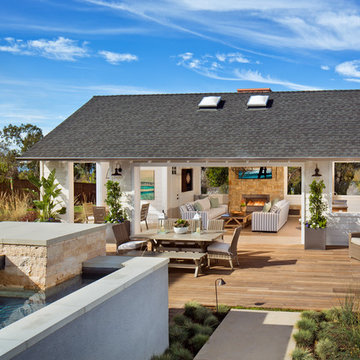
Backyard retreat at our Mainhouse Community in Encinitas. Features a fountain style swimming pool and pool house with media, kitchen, and fireplace. Community is Sold Out.
Homes are still available at our Insignia Carlsbad location. Starting in the Low $1 Millions.
Call: 760.730.9150
Visit: 1651 Oak Avenue, Carlsbad, CA 92008
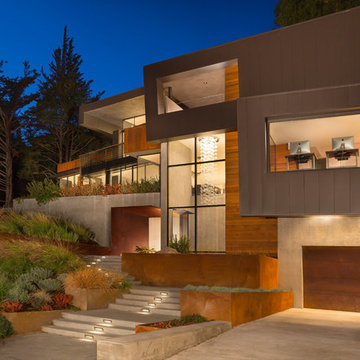
Photo by Michael O'Callahan
サンフランシスコにある高級な巨大なコンテンポラリースタイルのおしゃれな三階建ての家 (混合材サイディング) の写真
サンフランシスコにある高級な巨大なコンテンポラリースタイルのおしゃれな三階建ての家 (混合材サイディング) の写真
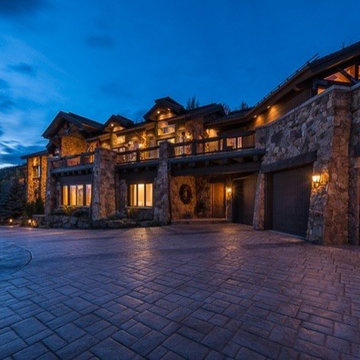
timber and chiseled stone with custom, craftsman finishes and abundant, breathtaking outdoor spaces. Chiseled stone, cobble stone pavers, floor to ceiling glass, timber frame.
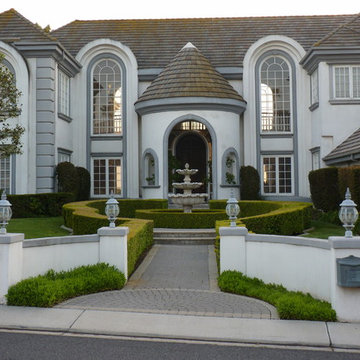
Complete 2.5 Year Renovation and repaint interior and exterior including stucco, trim, doors, cabinets, casement windows, drywall patching, hand troweled wall texture.
Benjamin Moore Aura paint on the exterior; Regal Select on the interior.
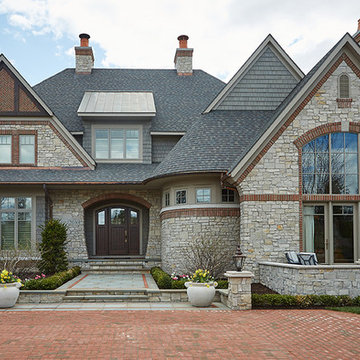
Builder: J. Peterson Homes
Interior Designer: Francesca Owens
Photographers: Ashley Avila Photography, Bill Hebert, & FulView
Capped by a picturesque double chimney and distinguished by its distinctive roof lines and patterned brick, stone and siding, Rookwood draws inspiration from Tudor and Shingle styles, two of the world’s most enduring architectural forms. Popular from about 1890 through 1940, Tudor is characterized by steeply pitched roofs, massive chimneys, tall narrow casement windows and decorative half-timbering. Shingle’s hallmarks include shingled walls, an asymmetrical façade, intersecting cross gables and extensive porches. A masterpiece of wood and stone, there is nothing ordinary about Rookwood, which combines the best of both worlds.
Once inside the foyer, the 3,500-square foot main level opens with a 27-foot central living room with natural fireplace. Nearby is a large kitchen featuring an extended island, hearth room and butler’s pantry with an adjacent formal dining space near the front of the house. Also featured is a sun room and spacious study, both perfect for relaxing, as well as two nearby garages that add up to almost 1,500 square foot of space. A large master suite with bath and walk-in closet which dominates the 2,700-square foot second level which also includes three additional family bedrooms, a convenient laundry and a flexible 580-square-foot bonus space. Downstairs, the lower level boasts approximately 1,000 more square feet of finished space, including a recreation room, guest suite and additional storage.
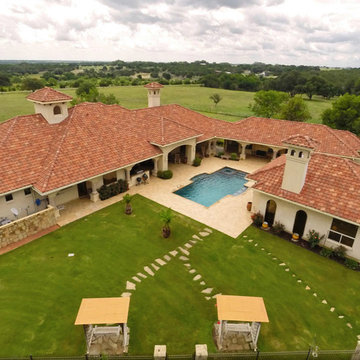
Mediterranean - Hacienda - Ranch
Courtyard with Outdoor Kitchen / Outdoor Living / Outdoor Dining with Cantera Columns Archade
オースティンにある巨大な地中海スタイルのおしゃれな家の外観 (アドベサイディング) の写真
オースティンにある巨大な地中海スタイルのおしゃれな家の外観 (アドベサイディング) の写真
巨大な家の外観の写真
37
