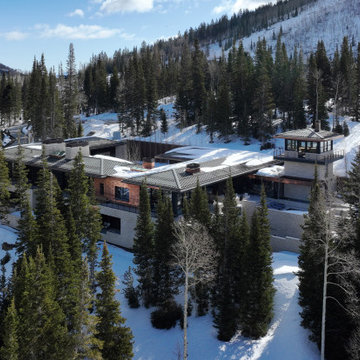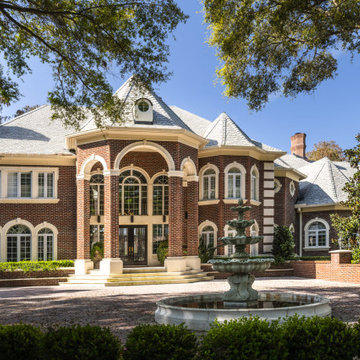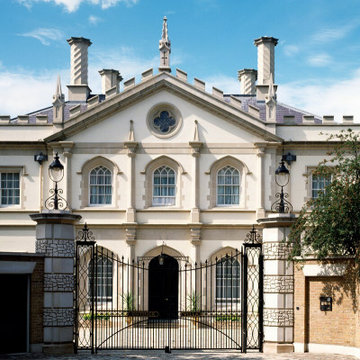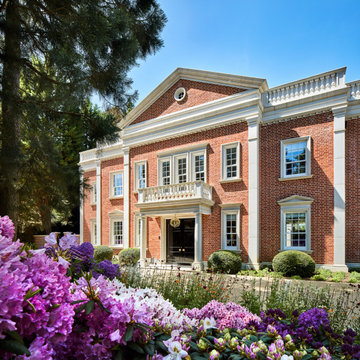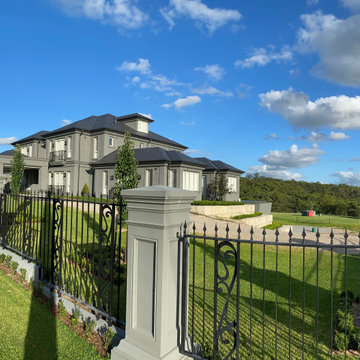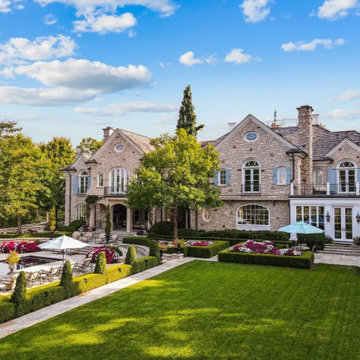巨大な4階建ての家の写真
絞り込み:
資材コスト
並び替え:今日の人気順
写真 1〜20 枚目(全 391 枚)
1/3

Rear elevation of Blackheath family home with contemporary extension
ロンドンにある高級な巨大なコンテンポラリースタイルのおしゃれな家の外観 (レンガサイディング、デュープレックス) の写真
ロンドンにある高級な巨大なコンテンポラリースタイルのおしゃれな家の外観 (レンガサイディング、デュープレックス) の写真

亡き父から受け継いだ、鶴見駅から徒歩10分程度の敷地に建つ12世帯の賃貸マンション。私道の行き止まりで敷地形状も不整形だったが、その条件を逆手に取り、静かな環境と落ち着いたデザインでワンランク上の賃料が取れるマンションを目指した。将来の賃貸需要の変化に対応できるよう、戸境壁の一部をブロック造として間取り変更がしやすい設計になっている。小さなワンルームで目先の利回りを求めるのではなく、10年、20年先を考えた賃貸マンションである。
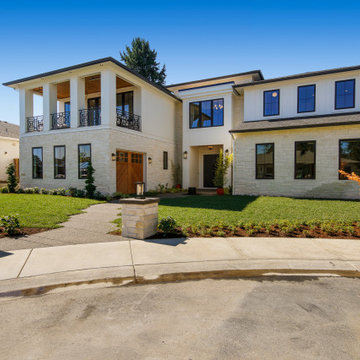
Modern Italian home front-facing balcony featuring three outdoor-living areas, six bedrooms, two garages, and a living driveway.
ポートランドにあるラグジュアリーな巨大なモダンスタイルのおしゃれな家の外観の写真
ポートランドにあるラグジュアリーな巨大なモダンスタイルのおしゃれな家の外観の写真
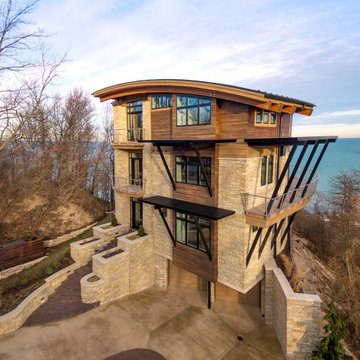
Exterior view overlooking Lake Michigan from atop a dune with views in all directions
グランドラピッズにある巨大なモダンスタイルのおしゃれな家の外観の写真
グランドラピッズにある巨大なモダンスタイルのおしゃれな家の外観の写真
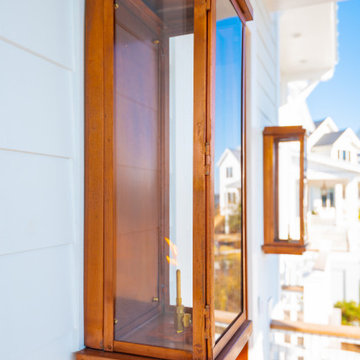
Inspired by the Dutch West Indies architecture of the tropics, this custom designed coastal home backs up to the Wando River marshes on Daniel Island. With expansive views from the observation tower of the ports and river, this Charleston, SC home packs in multiple modern, coastal design features on both the exterior & interior of the home.
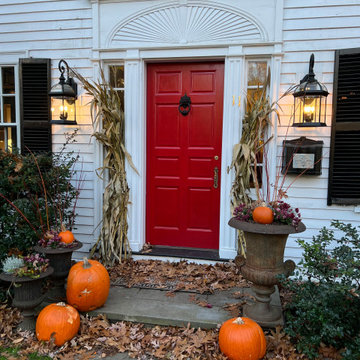
Originally designed by renowned architect Miles Standish in 1930, this gorgeous New England Colonial underwent a 1960s addition by Richard Wills of the elite Royal Barry Wills architecture firm - featured in Life Magazine in both 1938 & 1946 for his classic Cape Cod & Colonial home designs. The addition included an early American pub w/ beautiful pine-paneled walls, full bar, fireplace & abundant seating as well as a country living room.
We Feng Shui'ed and refreshed this classic home, providing modern touches, but remaining true to the original architect's vision.
On the front door: Heritage Red by Benjamin Moore.
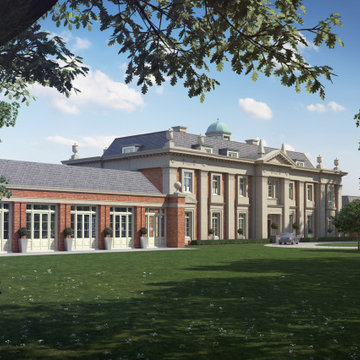
Architectural illustrations of a custom country house and estate. Designed by the renowed classicist architect Robert Adam of ADAM Architecture.
ハンプシャーにある高級な巨大なカントリー風のおしゃれな4階建ての家の写真
ハンプシャーにある高級な巨大なカントリー風のおしゃれな4階建ての家の写真
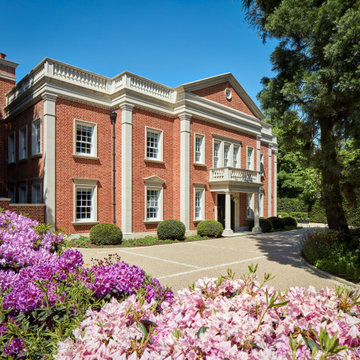
A stunning 22,000 sq ft eight bedroom family home set in a private estate in Kent. Traditional and elegant, and featuring an incredible marble entrance hall, statement chandelier and a wonderful curved marble staircase.
Gold is the predominant colour throughout the property which gives a feeling of grandeur and opulence. The attention to detail and workmanship by the Mormac team is to an exceptionally high standard. The property features all the hallmarks of a historic home such as the fine dining room with gold leaf ceiling, drawing room with antique fireplace, library/study, cloakrooms, and staff accommodation. The property enjoys a number of amenities such as residential lift, car lift, turntable, and an incredible 8000 sq ft basement.
The leisure facilities include a stunning indoor swimming pool, tennis court, sauna, steam room, cinema, yoga area, gymnasium, complete with entertainment area for over 200 people, perfect for accommodating large family gatherings and parties. The centre piece is a spectacular bar area complete with a wine cellar and a contemporary statement chandelier. Outside there is a sunken courtyard with a dazzling water feature. This is a property we are very proud to include in our portfolio of exceptional builds.
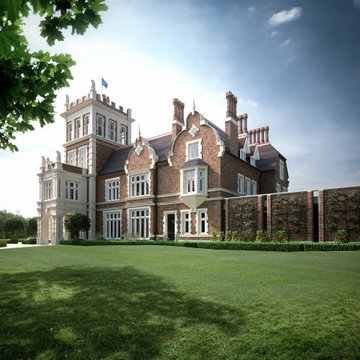
Country living in the middle of Hampstead Heath, combining the classic with the contemporary
Collaboration in ´Athlone House´ Restoration & Etension project by SHH

Make a bold style statement with these timeless stylish fiber cement boards in white and mustard accents.
シアトルにある巨大なモダンスタイルのおしゃれな家の外観 (コンクリート繊維板サイディング、マルチカラーの外壁、アパート・マンション、混合材屋根、縦張り) の写真
シアトルにある巨大なモダンスタイルのおしゃれな家の外観 (コンクリート繊維板サイディング、マルチカラーの外壁、アパート・マンション、混合材屋根、縦張り) の写真
巨大な4階建ての家の写真
1




