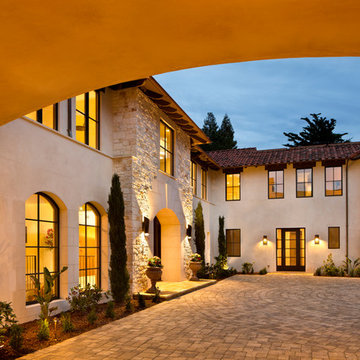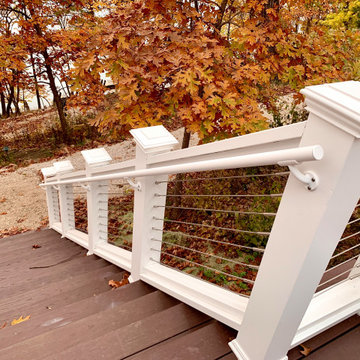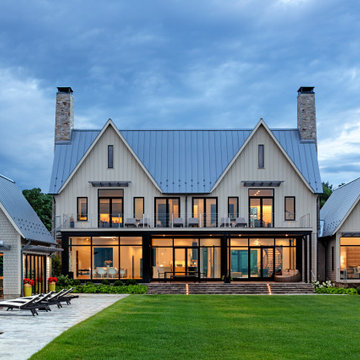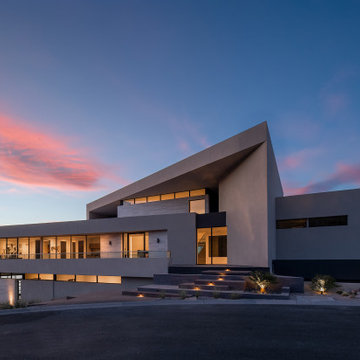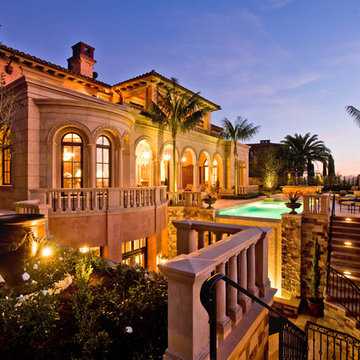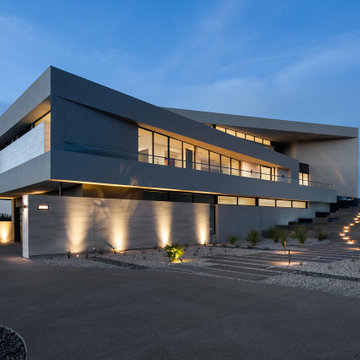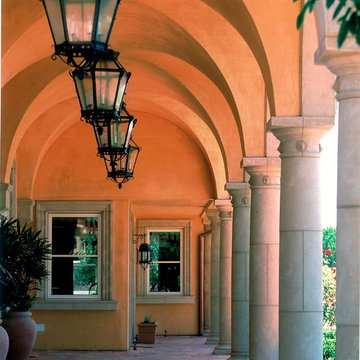巨大な木目調の家の外観の写真
絞り込み:
資材コスト
並び替え:今日の人気順
写真 1〜20 枚目(全 75 枚)
1/3

Are you thinking of buying, building or updating a second home? We have worked with clients in Florida, Arizona, Wisconsin, Texas and Colorado, and we would love to collaborate with you on your home-away-from-home. Contact Kelly Guinaugh at 847-705-9569.

Landmarkphotodesign.com
ミネアポリスにあるラグジュアリーな巨大なトラディショナルスタイルのおしゃれな家の外観 (石材サイディング) の写真
ミネアポリスにあるラグジュアリーな巨大なトラディショナルスタイルのおしゃれな家の外観 (石材サイディング) の写真
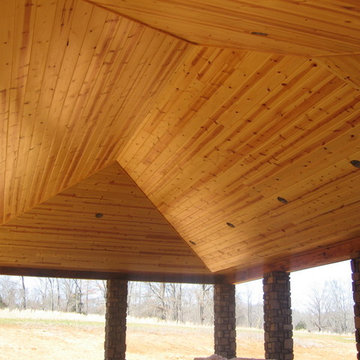
This is the ceiling and columns of the three-car carport at the front of the house.
Photo by Claudia Shannon
リトルロックにあるラグジュアリーな巨大なラスティックスタイルのおしゃれな家の外観の写真
リトルロックにあるラグジュアリーな巨大なラスティックスタイルのおしゃれな家の外観の写真
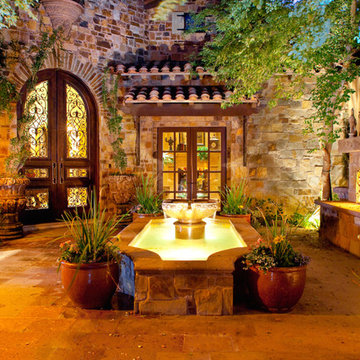
We love this entry courtyard with a water fountain, large arched front door and stone exterior.
フェニックスにあるラグジュアリーな巨大なトラディショナルスタイルのおしゃれな家の外観 (石材サイディング) の写真
フェニックスにあるラグジュアリーな巨大なトラディショナルスタイルのおしゃれな家の外観 (石材サイディング) の写真
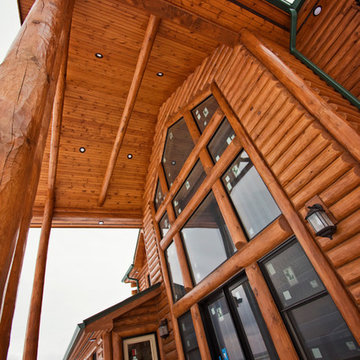
You guys just wait... you'll be picking your jaws up off the floor when you see how this home went from a dated 1990s bore to a 2018 dream. This is a home you have to see to believe. We can't pinpoint which part we love best, so we are going to let you take a look around. Special thanks to these teams who worked side-by-side with us to blow this home out of the water.
Kim Hanson Photography, Art & Design

With 100 acres of forest this 12,000 square foot magnificent home is a dream come true and designed for entertaining. The use log and glass combine to make it warm and welcoming.
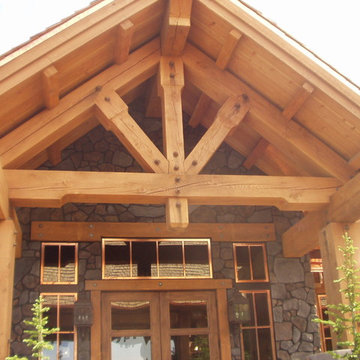
他の地域にあるラグジュアリーな巨大なラスティックスタイルのおしゃれな家の外観 (混合材サイディング、マルチカラーの外壁、アパート・マンション、混合材屋根) の写真
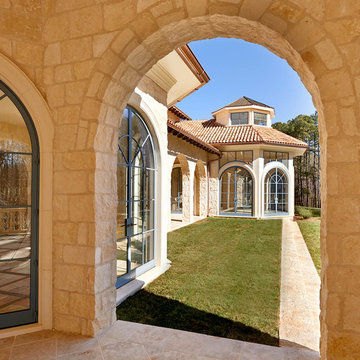
Dustin Peck Photography
ローリーにあるラグジュアリーな巨大なトラディショナルスタイルのおしゃれな家の外観 (石材サイディング) の写真
ローリーにあるラグジュアリーな巨大なトラディショナルスタイルのおしゃれな家の外観 (石材サイディング) の写真
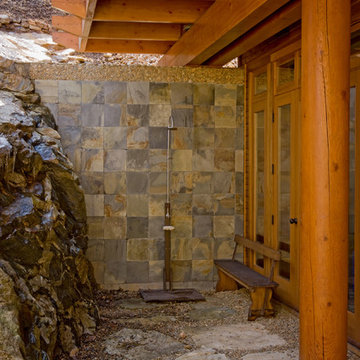
This stunning custom designed home by MossCreek features contemporary mountain styling with sleek Asian influences. Glass walls all around the home bring in light, while also giving the home a beautiful evening glow. Designed by MossCreek for a client who wanted a minimalist look that wouldn't distract from the perfect setting, this home is natural design at its very best. Photo by Joseph Hilliard
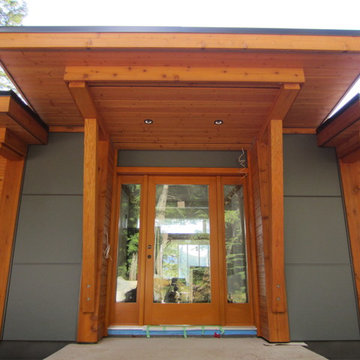
Gambier Island Project - Tamlin Homes
バンクーバーにあるラグジュアリーな巨大なコンテンポラリースタイルのおしゃれな家の外観の写真
バンクーバーにあるラグジュアリーな巨大なコンテンポラリースタイルのおしゃれな家の外観の写真
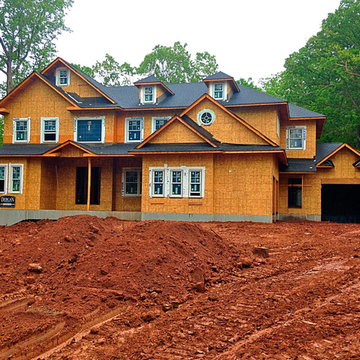
This custom 5,000 sq ft private residence is currently being built by Debcan Construction. It will include: 5 bedrooms, 6 bathrooms, 2 fireplaces, open floor plan gourmet kitchen, dining room, great room, library, media room and a finished walkout basement with a full gym and playroom.
巨大な木目調の家の外観の写真
1

