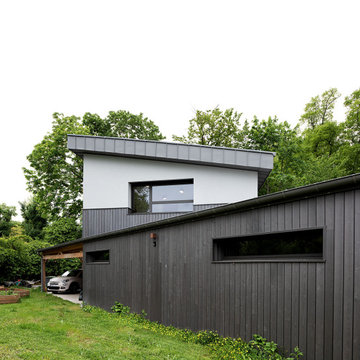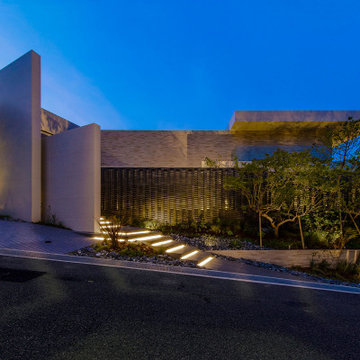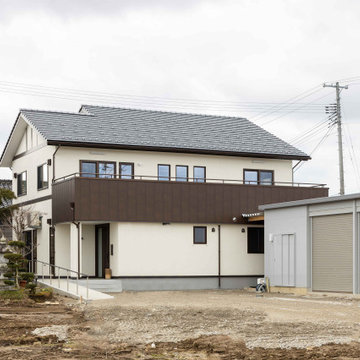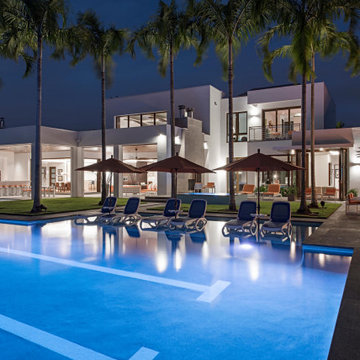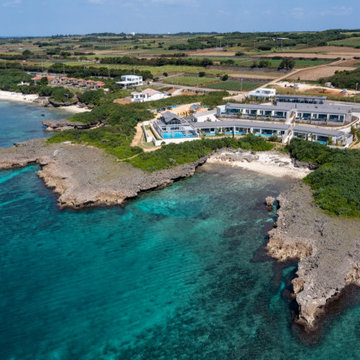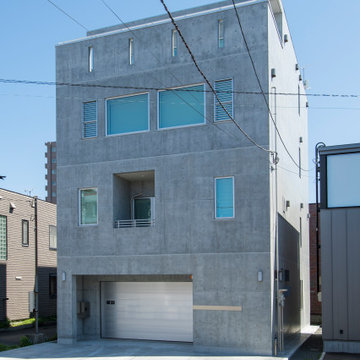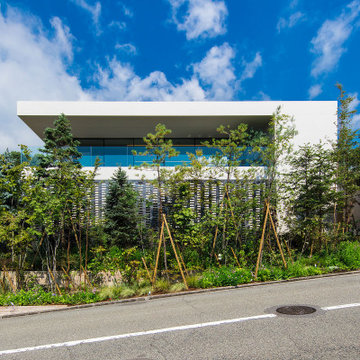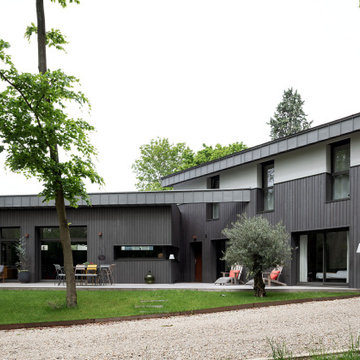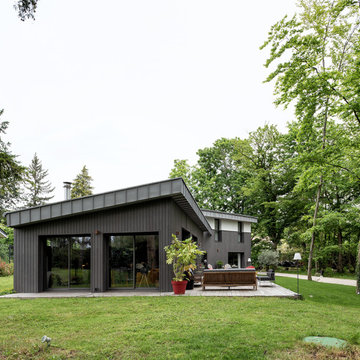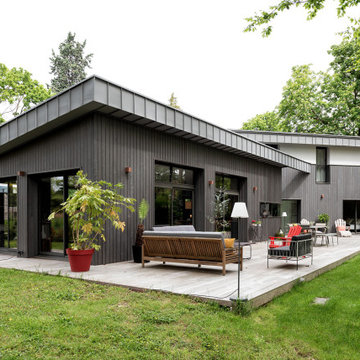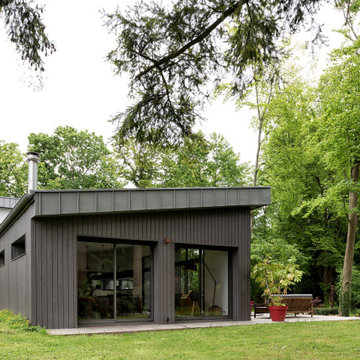巨大な家の外観 (長方形) の写真
絞り込み:
資材コスト
並び替え:今日の人気順
写真 1〜20 枚目(全 31 枚)
1/3
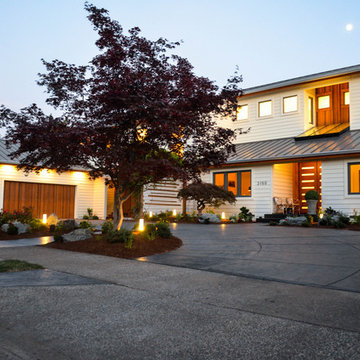
Here is an architecturally built house from the early 1970's which was brought into the new century during this complete home remodel by adding a garage space, new windows triple pane tilt and turn windows, cedar double front doors, clear cedar siding with clear cedar natural siding accents, clear cedar garage doors, galvanized over sized gutters with chain style downspouts, standing seam metal roof, re-purposed arbor/pergola, professionally landscaped yard, and stained concrete driveway, walkways, and steps.
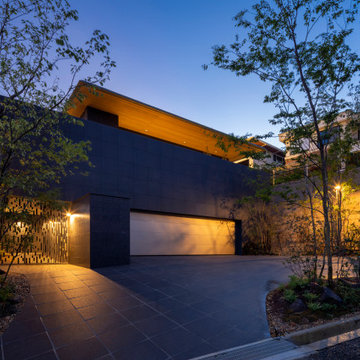
本計画では、道路に対して建物を約9m後退させ、手前をオープンスペースとし、両脇と中央に、自然
樹形の植栽・草花が巧妙に配され、大きな建物でありながらも、街並みに対して圧迫感を与えず、周囲
の人々にも四季の変化を楽しんでもらえる潤いのある場を提供している。
外観はグレーで統一し、質感のある石材が前面の植栽群をさらに引き立て、さらに深い軒先が陰影を
つくり出し、全体に趣のある佇まいを生み出している。エントランスは縦格子門扉の先にあり、緑が
つながったアプローチが来客を迎えてくれる。
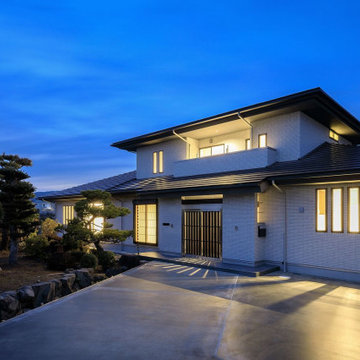
アプローチから見た夜の外観です。内部から灯された光が美しく見えるよう配慮しました。夜の雰囲気も楽しんでいただければ幸いです。
大阪にある高級な巨大な和モダンなおしゃれな家の外観 (長方形) の写真
大阪にある高級な巨大な和モダンなおしゃれな家の外観 (長方形) の写真
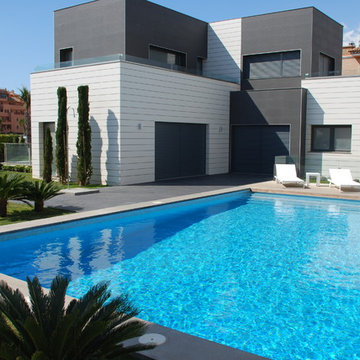
Vista exterior de la vivienda unifamiliar reformada.
マドリードにあるラグジュアリーな巨大なコンテンポラリースタイルのおしゃれな家の外観 (長方形) の写真
マドリードにあるラグジュアリーな巨大なコンテンポラリースタイルのおしゃれな家の外観 (長方形) の写真
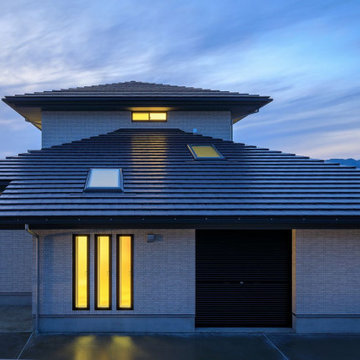
道路側から見える外観の夜景です。開口部は極力少なくして大型天窓も2か所見えていますが内部まで見えることはありません。遠くの山並みまで見える雄大な景色を背景にジャパネスクモダンの端正な外観が屹立しています。色調はモノクローム、黒とホワイト、グレーで構成しました。
大阪にある高級な巨大な和モダンなおしゃれな家の外観 (長方形) の写真
大阪にある高級な巨大な和モダンなおしゃれな家の外観 (長方形) の写真
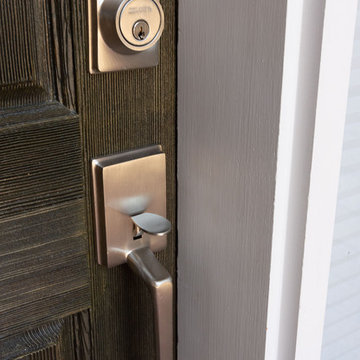
This complete home remodel was complete by taking the early 1990's home and bringing it into the new century with opening up interior walls between the kitchen, dining, and living space, remodeling the living room/fireplace kitchen, guest bathroom, creating a new master bedroom/bathroom floor plan, and creating an outdoor space for any sized party!
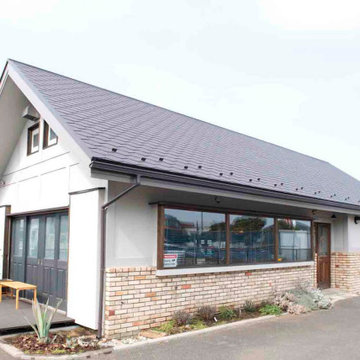
チャコールグレーの切妻屋根と、淡いトーンを用いた
多色使いの壁面が、暖かな雰囲気を持ちながらも
洗練された印象を与える。
東京都下にある巨大なインダストリアルスタイルのおしゃれな家の外観 (レンガサイディング、長方形) の写真
東京都下にある巨大なインダストリアルスタイルのおしゃれな家の外観 (レンガサイディング、長方形) の写真
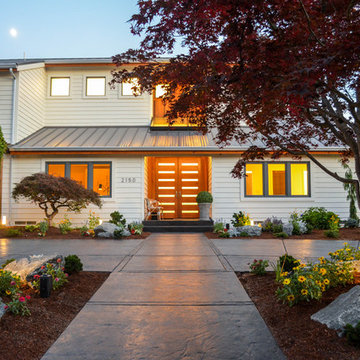
Here is an architecturally built house from the early 1970's which was brought into the new century during this complete home remodel by adding a garage space, new windows triple pane tilt and turn windows, cedar double front doors, clear cedar siding with clear cedar natural siding accents, clear cedar garage doors, galvanized over sized gutters with chain style downspouts, standing seam metal roof, re-purposed arbor/pergola, professionally landscaped yard, and stained concrete driveway, walkways, and steps.
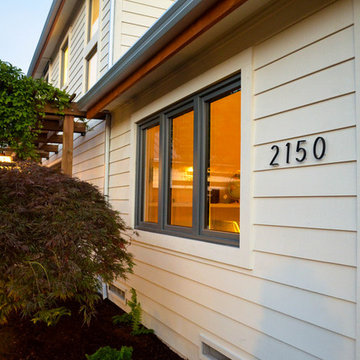
Here is an architecturally built house from the early 1970's which was brought into the new century during this complete home remodel by adding a garage space, new windows triple pane tilt and turn windows, cedar double front doors, clear cedar siding with clear cedar natural siding accents, clear cedar garage doors, galvanized over sized gutters with chain style downspouts, standing seam metal roof, re-purposed arbor/pergola, professionally landscaped yard, and stained concrete driveway, walkways, and steps.
巨大な家の外観 (長方形) の写真
1
