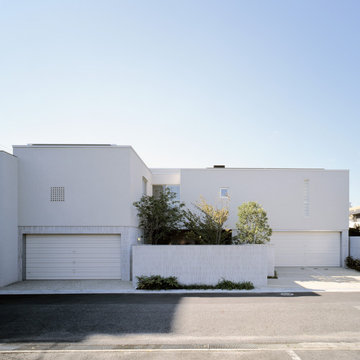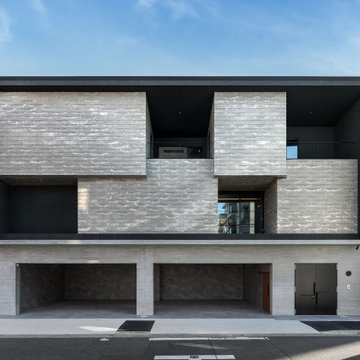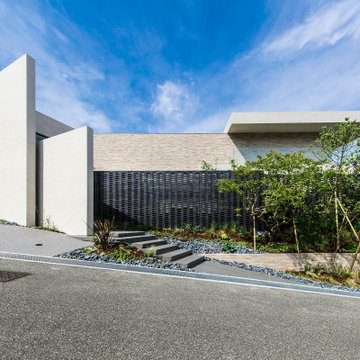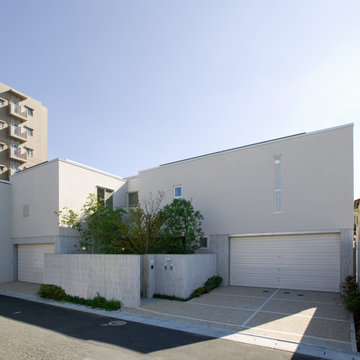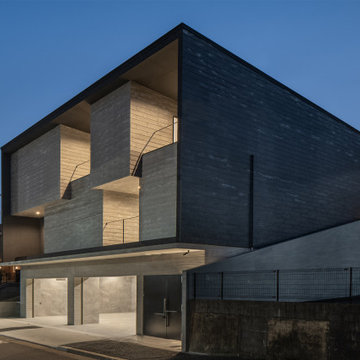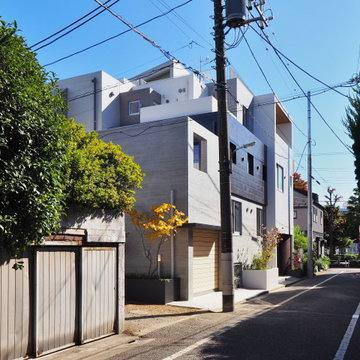巨大な四角い家の写真
絞り込み:
資材コスト
並び替え:今日の人気順
写真 1〜20 枚目(全 27 枚)
1/3
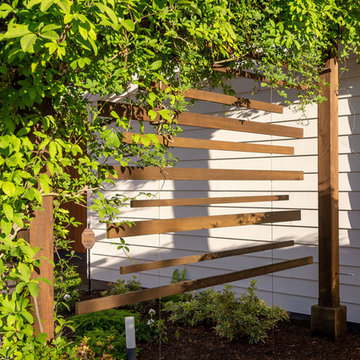
Here is an architecturally built house from the early 1970's which was brought into the new century during this complete home remodel by adding a garage space, new windows triple pane tilt and turn windows, cedar double front doors, clear cedar siding with clear cedar natural siding accents, clear cedar garage doors, galvanized over sized gutters with chain style downspouts, standing seam metal roof, re-purposed arbor/pergola, professionally landscaped yard, and stained concrete driveway, walkways, and steps.
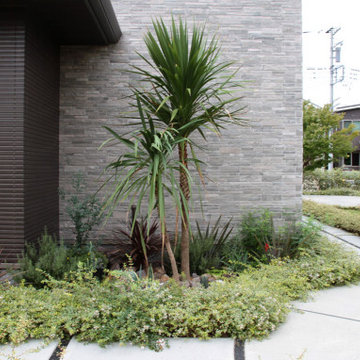
玄関から駐車場までをつなぐアプローチです。センターサークルから様々な方向に移動ができる設計になっています。仕上げはコンクリートですが、自然石樹脂舗装を使用した目地でデザイン性を重視しました。
他の地域にある巨大なモダンスタイルのおしゃれな家の外観の写真
他の地域にある巨大なモダンスタイルのおしゃれな家の外観の写真
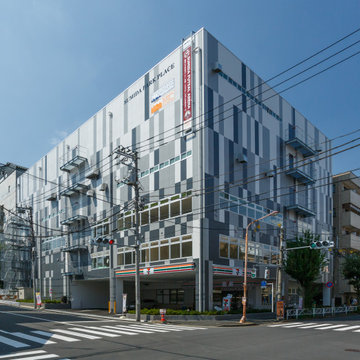
墨田区にある複合施設です。1階にセブンイレブン、演劇練習スタジオ 2階は貸室、3階は保育園、4階は貸倉庫、5階にフットサルコートがあります。
屋上はフットサルコート遮熱のため、屋上緑化にしています。夏涼しく、エアコンなしでもプレーできます。
東京23区にあるお手頃価格の巨大な北欧スタイルのおしゃれな家の外観 (コンクリートサイディング、緑化屋根) の写真
東京23区にあるお手頃価格の巨大な北欧スタイルのおしゃれな家の外観 (コンクリートサイディング、緑化屋根) の写真
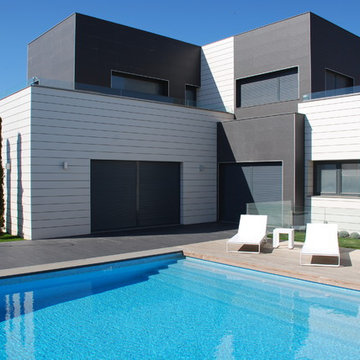
Vista exterior de la vivienda unifamiliar reformada.
マドリードにあるラグジュアリーな巨大なコンテンポラリースタイルのおしゃれな家の外観の写真
マドリードにあるラグジュアリーな巨大なコンテンポラリースタイルのおしゃれな家の外観の写真
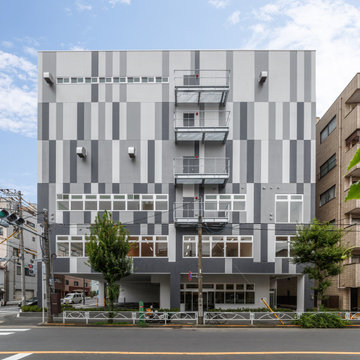
外壁をALCコンクリート板張りにしたため、ただ1色で塗るのはつまらないと考えました。1枚1枚を薄いグレーから濃いグレーの3パターンで塗り分けしました。
上の方は白っぽく、だんだん下にいくにつれて濃くなっていくのはどうかなと思ってやってみました。なかなかいい感じになったと思っています。
コストパフォーマンスを上げるデザインです。
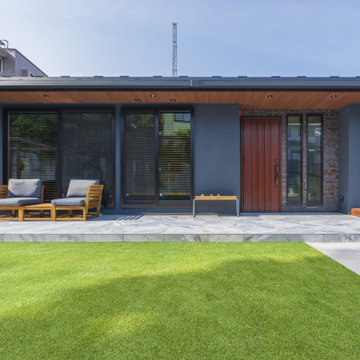
ご新築された平屋の邸宅です。
広い中庭に⾯した建物側は、広いウッドデッキとタイルテラスが横に広がり、
お庭の景⾊をより楽しんでいただける空間に。
庭との段差も少なくすることで、より間取りの延⻑と考えられるアウトドアリビングになっています。
建物は住友林業です。⽊造のあたたかみと重厚感がありますね。

Here is an architecturally built house from the early 1970's which was brought into the new century during this complete home remodel by adding a garage space, new windows triple pane tilt and turn windows, cedar double front doors, clear cedar siding with clear cedar natural siding accents, clear cedar garage doors, galvanized over sized gutters with chain style downspouts, standing seam metal roof, re-purposed arbor/pergola, professionally landscaped yard, and stained concrete driveway, walkways, and steps.
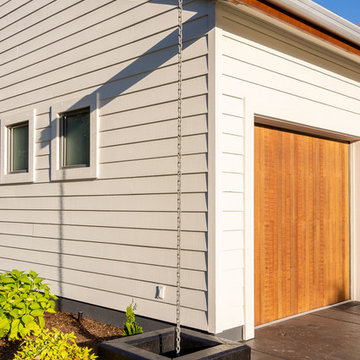
Here is an architecturally built house from the early 1970's which was brought into the new century during this complete home remodel by adding a garage space, new windows triple pane tilt and turn windows, cedar double front doors, clear cedar siding with clear cedar natural siding accents, clear cedar garage doors, galvanized over sized gutters with chain style downspouts, standing seam metal roof, re-purposed arbor/pergola, professionally landscaped yard, and stained concrete driveway, walkways, and steps.
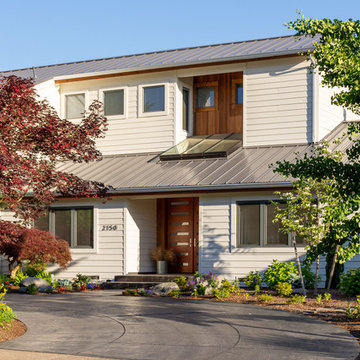
Here is an architecturally built house from the early 1970's which was brought into the new century during this complete home remodel by adding a garage space, new windows triple pane tilt and turn windows, cedar double front doors, clear cedar siding with clear cedar natural siding accents, clear cedar garage doors, galvanized over sized gutters with chain style downspouts, standing seam metal roof, re-purposed arbor/pergola, professionally landscaped yard, and stained concrete driveway, walkways, and steps.
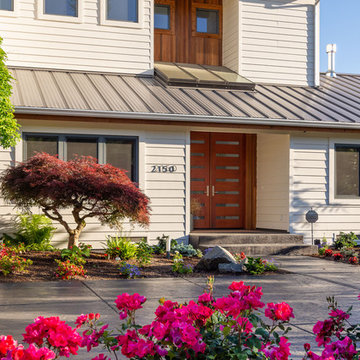
Here is an architecturally built house from the early 1970's which was brought into the new century during this complete home remodel by adding a garage space, new windows triple pane tilt and turn windows, cedar double front doors, clear cedar siding with clear cedar natural siding accents, clear cedar garage doors, galvanized over sized gutters with chain style downspouts, standing seam metal roof, re-purposed arbor/pergola, professionally landscaped yard, and stained concrete driveway, walkways, and steps.
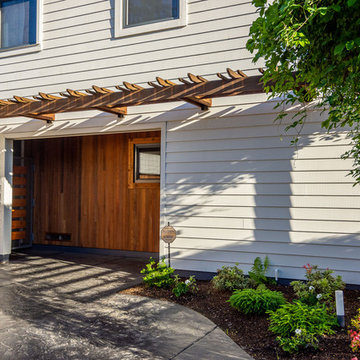
Here is an architecturally built house from the early 1970's which was brought into the new century during this complete home remodel by adding a garage space, new windows triple pane tilt and turn windows, cedar double front doors, clear cedar siding with clear cedar natural siding accents, clear cedar garage doors, galvanized over sized gutters with chain style downspouts, standing seam metal roof, re-purposed arbor/pergola, professionally landscaped yard, and stained concrete driveway, walkways, and steps.

Here is an architecturally built house from the early 1970's which was brought into the new century during this complete home remodel by adding a garage space, new windows triple pane tilt and turn windows, cedar double front doors, clear cedar siding with clear cedar natural siding accents, clear cedar garage doors, galvanized over sized gutters with chain style downspouts, standing seam metal roof, re-purposed arbor/pergola, professionally landscaped yard, and stained concrete driveway, walkways, and steps.
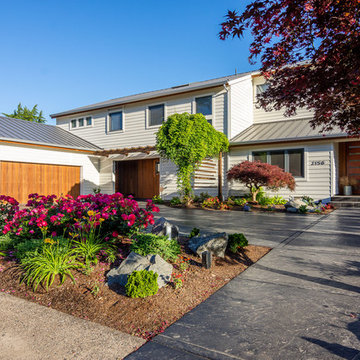
Here is an architecturally built house from the early 1970's which was brought into the new century during this complete home remodel by adding a garage space, new windows triple pane tilt and turn windows, cedar double front doors, clear cedar siding with clear cedar natural siding accents, clear cedar garage doors, galvanized over sized gutters with chain style downspouts, standing seam metal roof, re-purposed arbor/pergola, professionally landscaped yard, and stained concrete driveway, walkways, and steps.
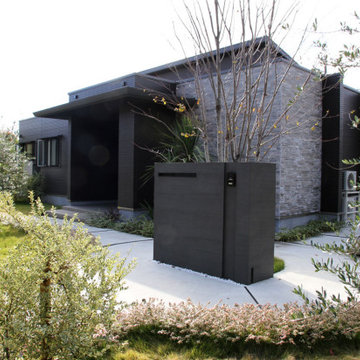
門柱から玄関までのアプローチです。門柱周りをコンクリートのサークルとし、玄関や駐車場へのアクセスができるように設計しています。
他の地域にある巨大なモダンスタイルのおしゃれな家の外観 (石材サイディング) の写真
他の地域にある巨大なモダンスタイルのおしゃれな家の外観 (石材サイディング) の写真
巨大な四角い家の写真
1
