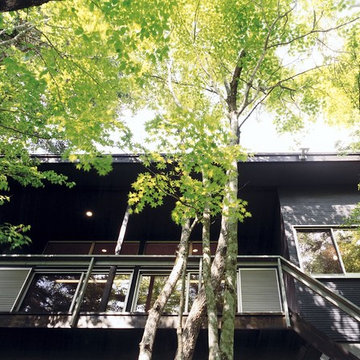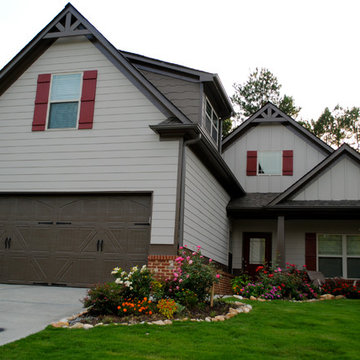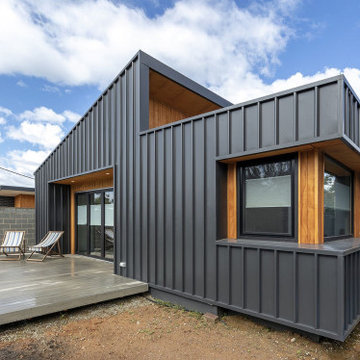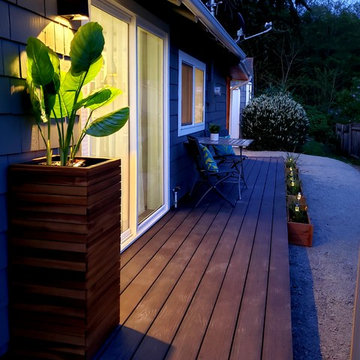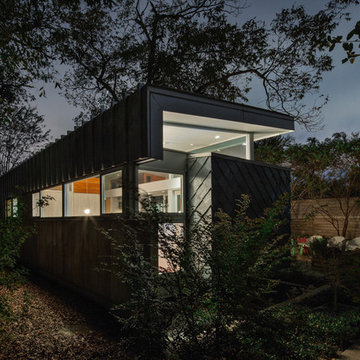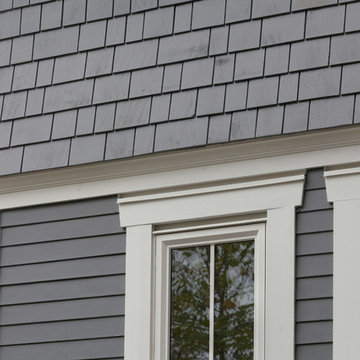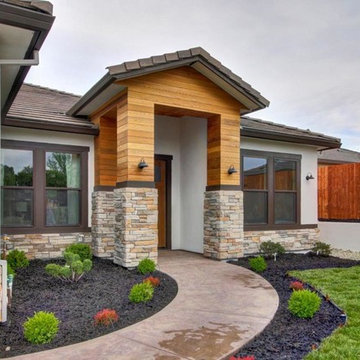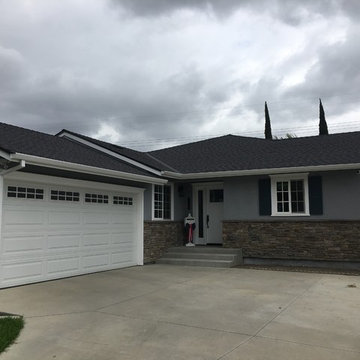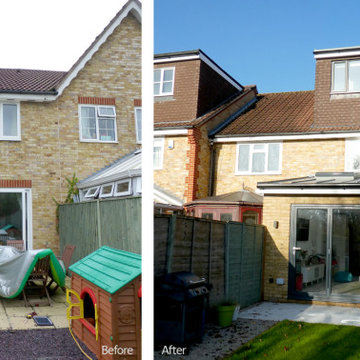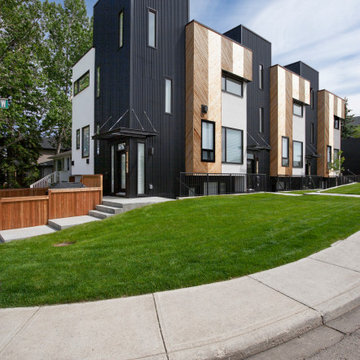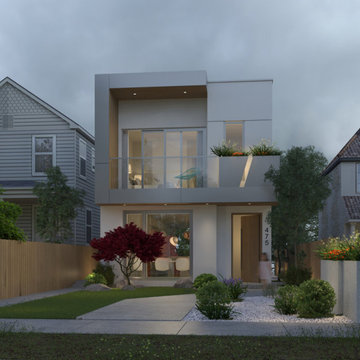小さな家の外観 (混合材サイディング) の写真
絞り込み:
資材コスト
並び替え:今日の人気順
写真 781〜800 枚目(全 2,175 枚)
1/3
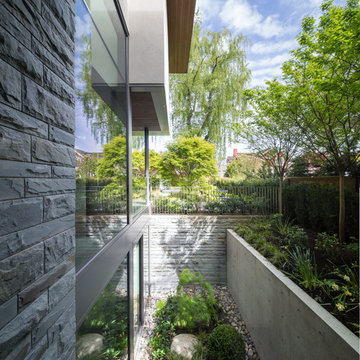
Ema Peter Photography
バンクーバーにある小さなコンテンポラリースタイルのおしゃれな家の外観 (混合材サイディング、マルチカラーの外壁) の写真
バンクーバーにある小さなコンテンポラリースタイルのおしゃれな家の外観 (混合材サイディング、マルチカラーの外壁) の写真
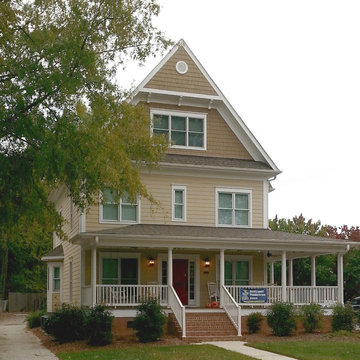
All 3D Models and Photographs by Blythe Haynes
ローリーにあるお手頃価格の小さなヴィクトリアン調のおしゃれな家の外観 (混合材サイディング) の写真
ローリーにあるお手頃価格の小さなヴィクトリアン調のおしゃれな家の外観 (混合材サイディング) の写真
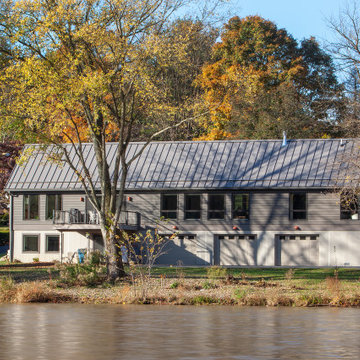
A contemporary creekview "container" inspired home. This open plan home is modern yet warm and inviting.
他の地域にあるお手頃価格の小さなモダンスタイルのおしゃれな家の外観 (混合材サイディング) の写真
他の地域にあるお手頃価格の小さなモダンスタイルのおしゃれな家の外観 (混合材サイディング) の写真
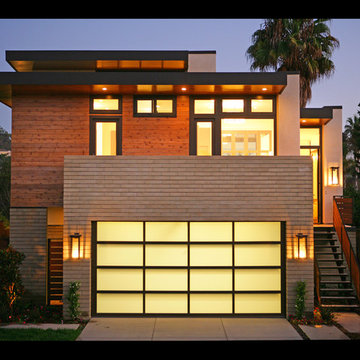
Because the building sits in a floodplain, the first floor was elevated. The lower "windows" are flood gates that open when necessary
サンディエゴにある小さなコンテンポラリースタイルのおしゃれな家の外観 (混合材サイディング) の写真
サンディエゴにある小さなコンテンポラリースタイルのおしゃれな家の外観 (混合材サイディング) の写真
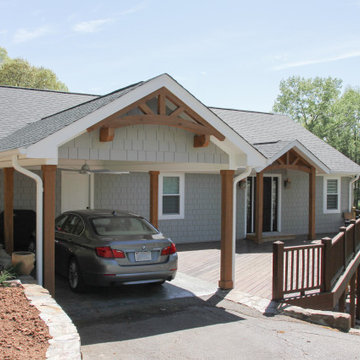
This exterior includes painted Hardie Board shake siding and exceptional arched gable details.
シャーロットにある高級な小さなビーチスタイルのおしゃれな家の外観 (混合材サイディング) の写真
シャーロットにある高級な小さなビーチスタイルのおしゃれな家の外観 (混合材サイディング) の写真
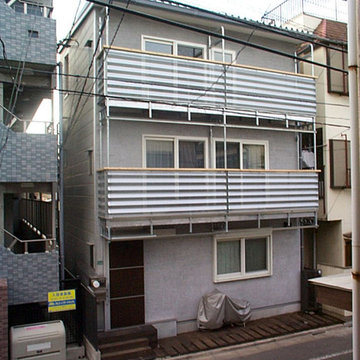
外壁は塗り壁、窓は樹脂サッシ(高断熱・高気密サッシです)ポーチ、玄関用階段は枕木を使いました。
東京23区にあるラグジュアリーな小さなモダンスタイルのおしゃれな家の外観 (混合材サイディング) の写真
東京23区にあるラグジュアリーな小さなモダンスタイルのおしゃれな家の外観 (混合材サイディング) の写真
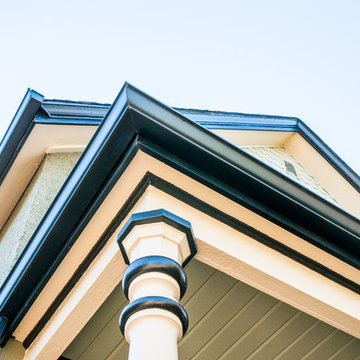
A cute green heritage home is a wonderful idea and this house executes that idea perfectly. With the green being Benjamin Moore's Tate Olive on all the stucco and wood siding, it matches well with the trim colour that is Benjamin Moore Powell Buff and the shingle colour which is Benjamin Moore Saybrook Sage.
Photo credits to Ina Van Tonder.
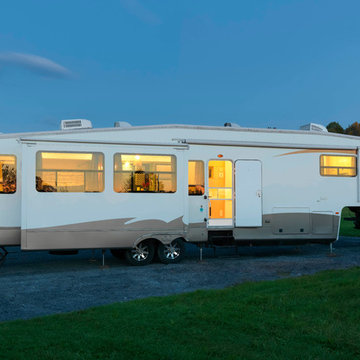
Photography by Susan Teare • www.susanteare.com
The Woodworks by Silver Maple Construction
Location: Lincoln Peak Vineyard, New Haven, VT
バーリントンにある小さなエクレクティックスタイルのおしゃれな家の外観 (混合材サイディング) の写真
バーリントンにある小さなエクレクティックスタイルのおしゃれな家の外観 (混合材サイディング) の写真

Designed in 1970 for an art collector, the existing referenced 70’s architectural principles. With its cadence of ‘70’s brick masses punctuated by a garage and a 4-foot-deep entrance recess. This recess, however, didn’t convey to the interior, which was occupied by disjointed service spaces. To solve, service spaces are moved and reorganized in open void in the garage. (See plan) This also organized the home: Service & utility on the left, reception central, and communal living spaces on the right.
To maintain clarity of the simple one-story 70’s composition, the second story add is recessive. A flex-studio/extra bedroom and office are designed ensuite creating a slender form and orienting them front to back and setting it back allows the add recede. Curves create a definite departure from the 70s home and by detailing it to "hover like a thought" above the first-floor roof and mentally removable sympathetic add.Existing unrelenting interior walls and a windowless entry, although ideal for fine art was unconducive for the young family of three. Added glass at the front recess welcomes light view and the removal of interior walls not only liberate rooms to communicate with each other but also reinform the cleared central entry space as a hub.
Even though the renovation reinforms its relationship with art, the joy and appreciation of art was not dismissed. A metal sculpture lost in the corner of the south side yard bumps the sculpture at the front entrance to the kitchen terrace over an added pedestal. (See plans) Since the roof couldn’t be railed without compromising the one-story '70s composition, the sculpture garden remains physically inaccessible however mirrors flanking the chimney allow the sculptures to be appreciated in three dimensions. The mirrors also afford privacy from the adjacent Tudor's large master bedroom addition 16-feet away.
小さな家の外観 (混合材サイディング) の写真
40
