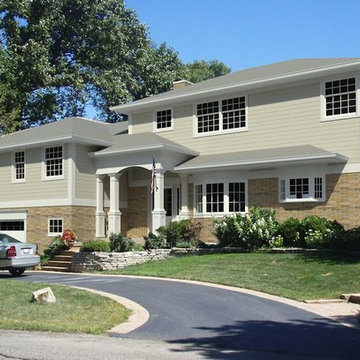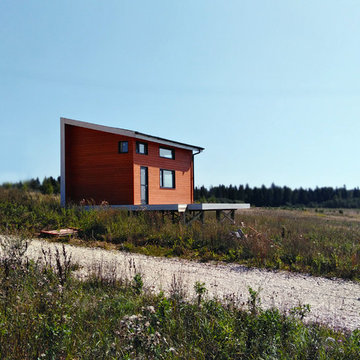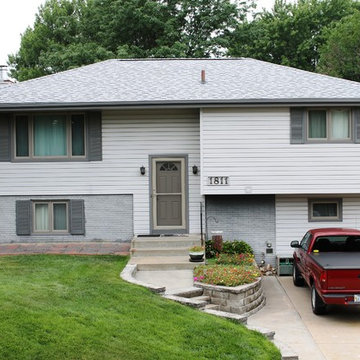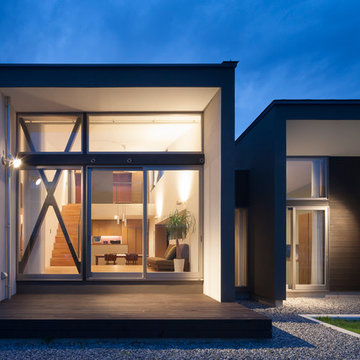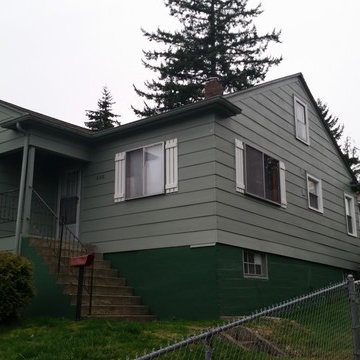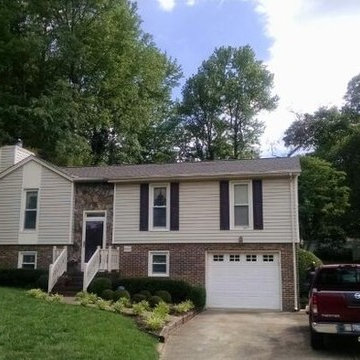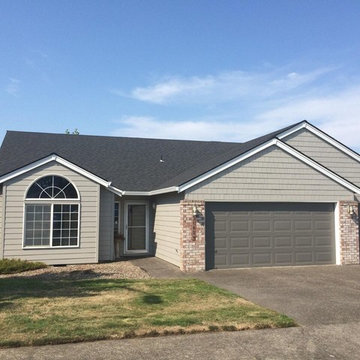小さなスキップフロアの家 (混合材サイディング) の写真
絞り込み:
資材コスト
並び替え:今日の人気順
写真 1〜20 枚目(全 39 枚)
1/4
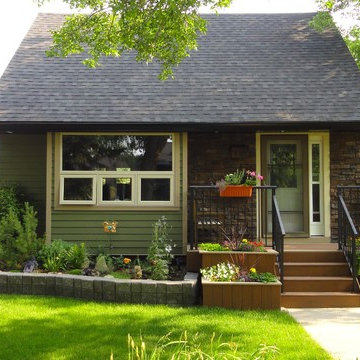
S.I.S. Supply Install Services Ltd.
カルガリーにあるお手頃価格の小さなトラディショナルスタイルのおしゃれなスキップフロアの家 (混合材サイディング、緑の外壁) の写真
カルガリーにあるお手頃価格の小さなトラディショナルスタイルのおしゃれなスキップフロアの家 (混合材サイディング、緑の外壁) の写真
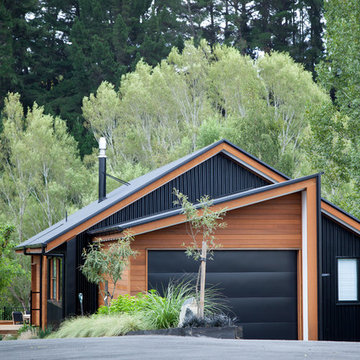
Kelk Photography
ダニーデンにある小さなコンテンポラリースタイルのおしゃれな家の外観 (混合材サイディング、マルチカラーの外壁) の写真
ダニーデンにある小さなコンテンポラリースタイルのおしゃれな家の外観 (混合材サイディング、マルチカラーの外壁) の写真

Removing that odd roof plane allow us to use the split shed and clerestory to create a taller entryway and expand the upper floor of this tri-level to create bigger bedrooms and a bonus study space along with a laundry room upstairs. The design goal was to make this look like it is all part of the original design, just cleaner and more modern. Moving to a concrete step entryway was a huge improvement from the previous spaced trex decking
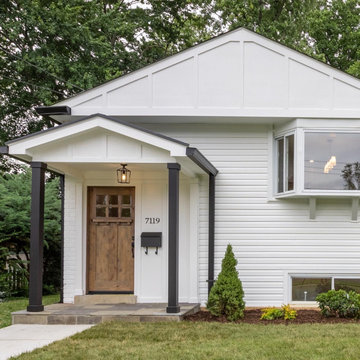
We added a small covered entrance, board & batten siding, black columns and a gorgeous natural wood door to give this home some much needed curb appeal.
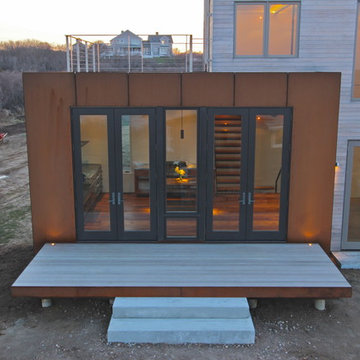
Photo provided by EngineHouse
プロビデンスにある高級な小さなモダンスタイルのおしゃれなスキップフロアの家 (混合材サイディング) の写真
プロビデンスにある高級な小さなモダンスタイルのおしゃれなスキップフロアの家 (混合材サイディング) の写真
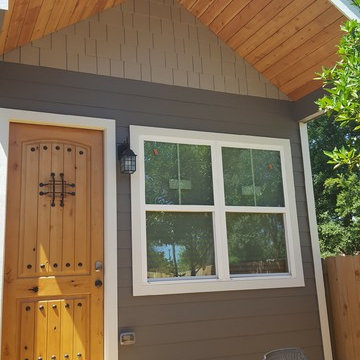
Exterior of Tiny house, a lot of character
ヒューストンにある小さなトラディショナルスタイルのおしゃれな家の外観 (混合材サイディング) の写真
ヒューストンにある小さなトラディショナルスタイルのおしゃれな家の外観 (混合材サイディング) の写真
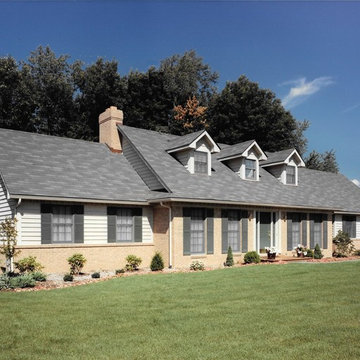
Cape Cod Bungalow built on spec in White Lake Township Michigan. Classic .
Copyright © 2016 Kraus Design Build ......
Contact us Today for an On Your Lot Investment Quote.
Ask about our Lifestyle Design Series Standard Features.
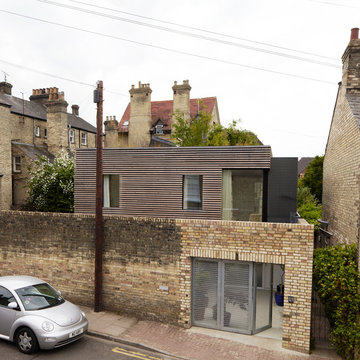
A three bedroom family house on a tight urban site in the centre of Cambridge. The site measures only 7.5metres wide by 10.5metres deep, it is flanked on all sides by 3metre high walls and room had to be found for an off street parking space. Unobscured glazing was only permitted on the front elevation, and 1 square metre of fixed obscured glass was all that was permitted on the other three. Most of the daylight comes from above and white resin floors, a white metal staircase, a double height sitting area, mirrors, and perforate meshes maximize the sense of space inside.
Photos: Mel Yates
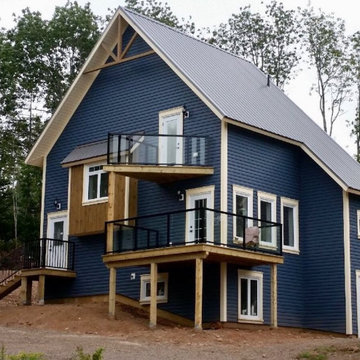
With this unique project, we were tasked with designing, planning, and building a custom "Tiny Home" that fit not just the homeowner's budget, but a pre-existing foundation as well
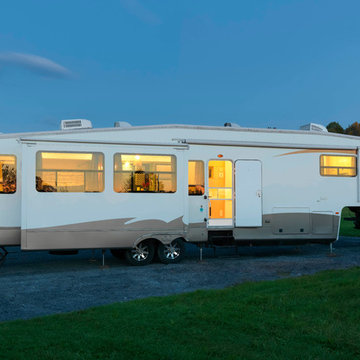
Photography by Susan Teare • www.susanteare.com
The Woodworks by Silver Maple Construction
Location: Lincoln Peak Vineyard, New Haven, VT
バーリントンにある小さなエクレクティックスタイルのおしゃれな家の外観 (混合材サイディング) の写真
バーリントンにある小さなエクレクティックスタイルのおしゃれな家の外観 (混合材サイディング) の写真
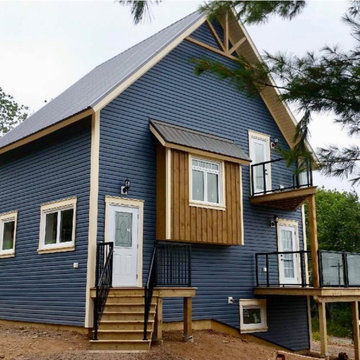
With this unique project, we were tasked with designing, planning, and building a custom "Tiny Home" that fit not just the homeowner's budget, but a pre-existing foundation as well
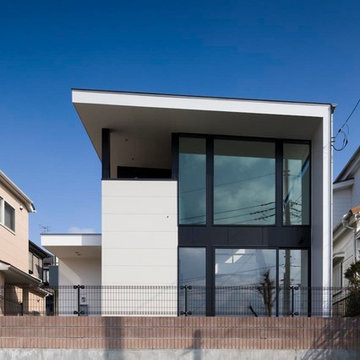
Hiroshi Ueda
他の地域にある小さなモダンスタイルのおしゃれな家の外観 (混合材サイディング) の写真
他の地域にある小さなモダンスタイルのおしゃれな家の外観 (混合材サイディング) の写真
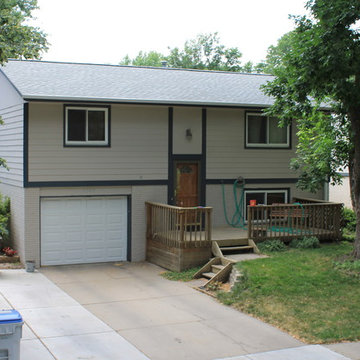
Shingle: GAF Timberline HD in Birchwood
Photo credit: Jacob Hansen
オマハにある小さなトラディショナルスタイルのおしゃれな家の外観 (混合材サイディング) の写真
オマハにある小さなトラディショナルスタイルのおしゃれな家の外観 (混合材サイディング) の写真
小さなスキップフロアの家 (混合材サイディング) の写真
1
