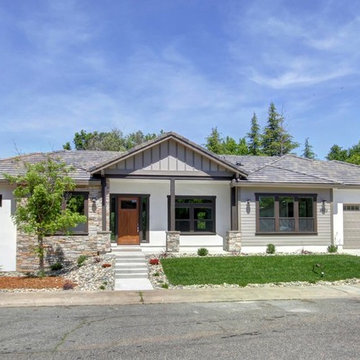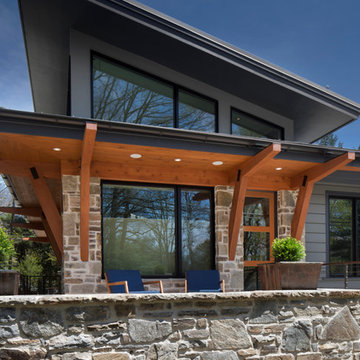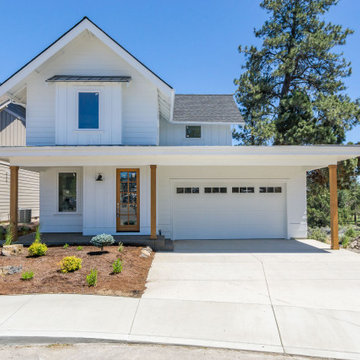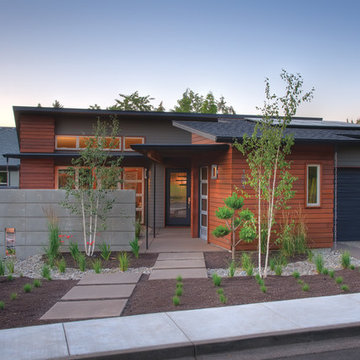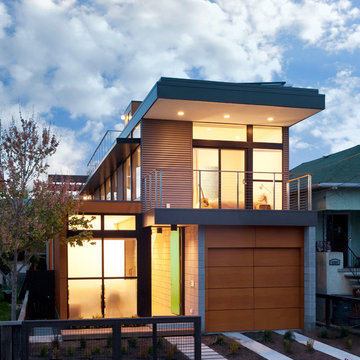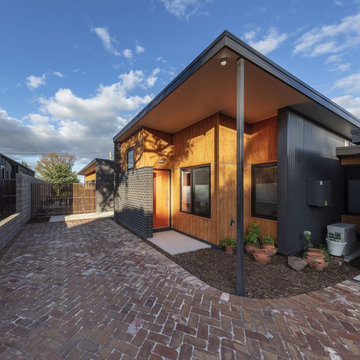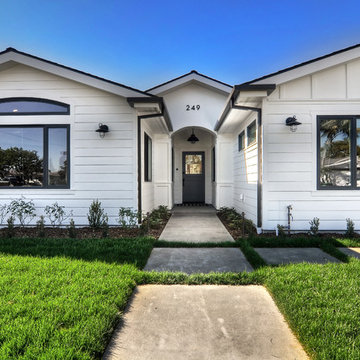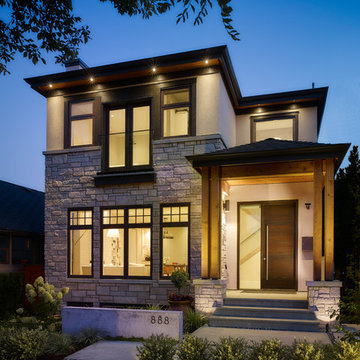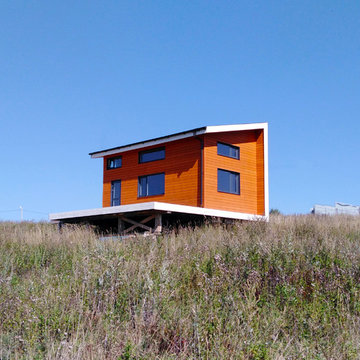小さな青い家の外観 (混合材サイディング) の写真
絞り込み:
資材コスト
並び替え:今日の人気順
写真 1〜20 枚目(全 577 枚)
1/4

Set in Hancock Park, a historic residential enclave in central Los Angeles, the St. Andrews Accessory Dwelling Unit is designed in concert with an addition to the main house.
Richly colored, V-groove fiber cement panels provide a visual connection between the new two-story ADU and the existing 1916 craftsman bungalow. Yet, the ADU also expresses contemporary features through its distilled sculptural form. Clean lines and simple geometry emphasize the modern gestures while large windows and pocketing glass doors allow for plenty of natural light and connectivity to the exterior, producing a kind of courtyard in relation to the main home.
The compact size required an efficient approach. Downstairs, a kitchenette and living space give definition to an open floor plan. The upper level is reserved for a full bathroom and bedroom with vaulted ceilings. Polished concrete, white oak, and black granite enrich the interiors.
A primary suite addition to the main house blends seamlessly with the original. Hallway arches echo the original craftsman interior, connecting the existing living spaces to the lower addition which opens at ground level to the rear yard.
Together, the ADU, main house, and a newly constructed patio with a steel trellis create an indoor/outdoor ensemble. Warm and inviting project results from the careful balance of historical and contemporary, minimalist and eclectic.
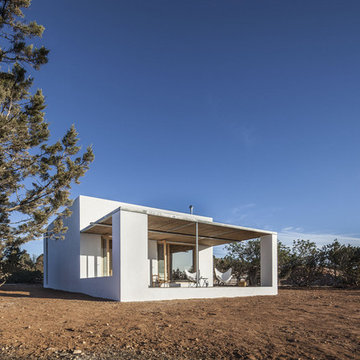
Can Xomeu Rita es una pequeña vivienda que toma el nombre de la finca tradicional del interior de la isla de Formentera donde se emplaza. Su ubicación en el territorio responde a un claro libre de vegetación cercano al campo de trigo y avena existente en la parcela, donde la alineación con las trazas de los muros de piedra seca existentes coincide con la buena orientación hacia el Sur así como con un área adecuada para recuperar el agua de lluvia en un aljibe.
La sencillez del programa se refleja en la planta mediante tres franjas que van desde la parte más pública orientada al Sur con el acceso y las mejores visuales desde el porche ligero, hasta la zona de noche en la parte norte donde los dormitorios se abren hacia levante y poniente. En la franja central queda un espacio diáfano de relación, cocina y comedor.
El diseño bioclimático de la vivienda se fundamenta en el hecho de aprovechar la ventilación cruzada en el interior para garantizar un ambiente fresco durante los meses de verano, gracias a haber analizado los vientos dominantes. Del mismo modo la profundidad del porche se ha dimensionado para que permita los aportes de radiación solar en el interior durante el invierno y, en cambio, genere sombra y frescor en la temporada estival.
El bajo presupuesto con que contaba la intervención se manifiesta también en la tectónica del edificio, que muestra sinceramente cómo ha sido construido. Termoarcilla, madera de pino, piedra caliza y morteros de cal permanecen vistos como acabados conformando soluciones constructivas transpirables que aportan más calidez, confort y salud al hogar.
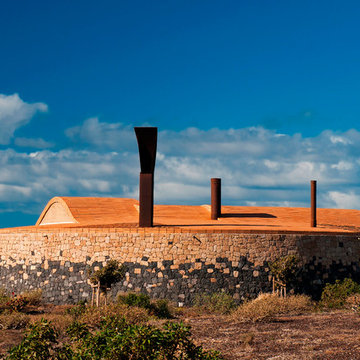
En la parte baja la piedra basáltica resiste el desgaste producido por la arena arrastrada por el viento. La parte alta de piedra pumítica, más ligera, es más fácil de trabajar y se integra con el paisaje. La cubierta es ondulada, acabada en madera.
Fotografía: Cortesía del ITER
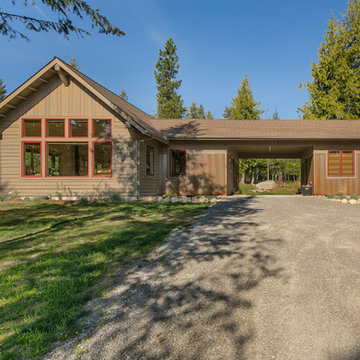
Closer view of the front of the home. Our client's lodging is located on the left, with a small guest unit on the right, covered parking is located in the middle. Exterior materials include vertical cedar board and batt, along with horizontal cedar lap siding, with corrugated metal acting as a wainscot in the front of the home. The splash red from the windows really ads a pop of color to this home. Photography by Marie-Dominique Verdier.
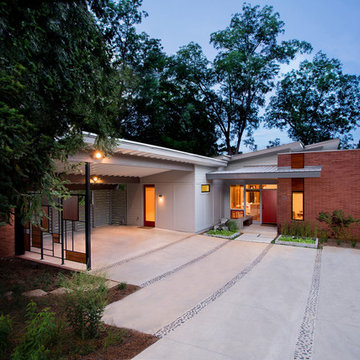
Photography by Jason Thrasher
アトランタにある小さなコンテンポラリースタイルのおしゃれな家の外観 (混合材サイディング) の写真
アトランタにある小さなコンテンポラリースタイルのおしゃれな家の外観 (混合材サイディング) の写真
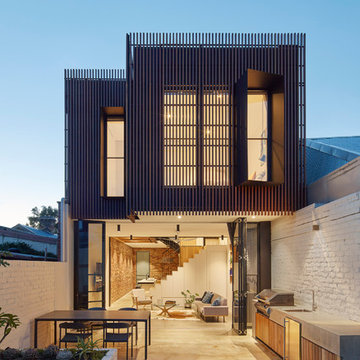
The timber clad rear facade glows as night creating a play of light and shadow against the ground and boundary walls.
Image by: Jack Lovel Photography
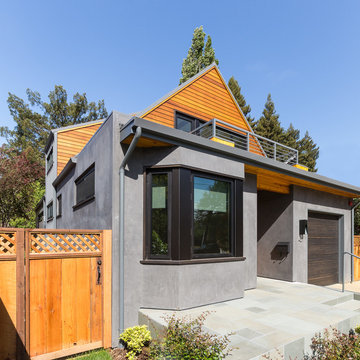
David Duncan Livingston
サンフランシスコにある小さなコンテンポラリースタイルのおしゃれな家の外観 (混合材サイディング) の写真
サンフランシスコにある小さなコンテンポラリースタイルのおしゃれな家の外観 (混合材サイディング) の写真
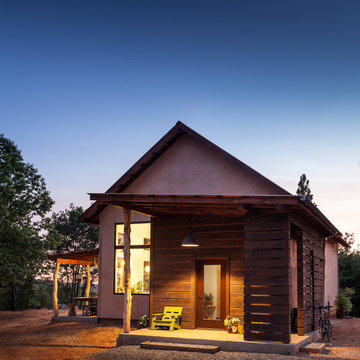
Kat Alves Photography
サクラメントにあるお手頃価格の小さなコンテンポラリースタイルのおしゃれな二階建ての家 (混合材サイディング) の写真
サクラメントにあるお手頃価格の小さなコンテンポラリースタイルのおしゃれな二階建ての家 (混合材サイディング) の写真
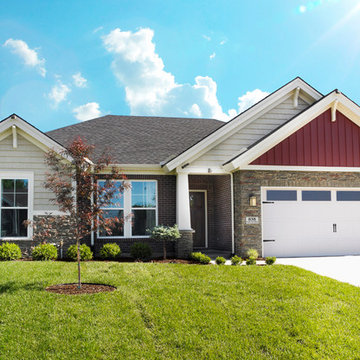
Jagoe Homes, Inc.
Project: The Orchard, Teton Craftsman Model Home.
Location: Evansville, Indiana. Site: TO 18.
他の地域にある小さなトラディショナルスタイルのおしゃれな家の外観 (混合材サイディング) の写真
他の地域にある小さなトラディショナルスタイルのおしゃれな家の外観 (混合材サイディング) の写真
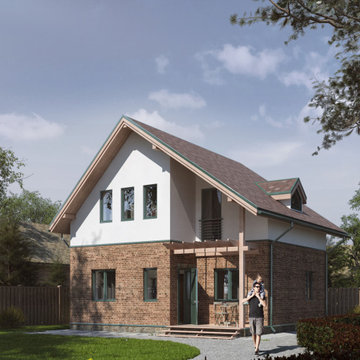
Проект компактного загородного дома. По ТЗ габариты дома были сильно ограничены, а требования к набору к функции были жестко заданы. При разработке дома было учтено расположение на участке, ориентация к сторонам света, функция, учет региона строительства и видовые ракурсы. В силу высокой компактности пришлось прибегнуть к проходным помещениям и отказаться от коридоров. Для экономии бюджета остекление дома выполнено из типовых типоразмеров (кроме слуховых окон). Материал: газобетон. Фасады: декоративный кирпич, штукатурка, дерево.
小さな青い家の外観 (混合材サイディング) の写真
1

