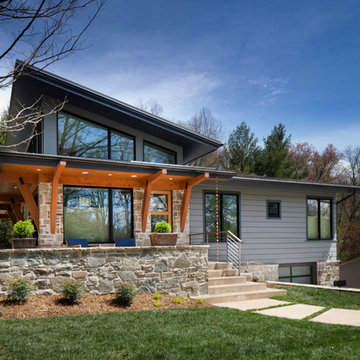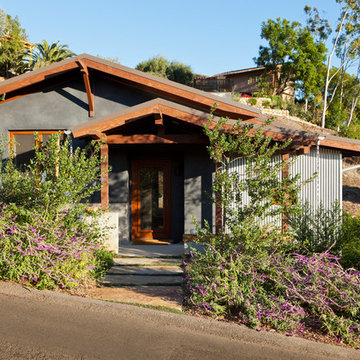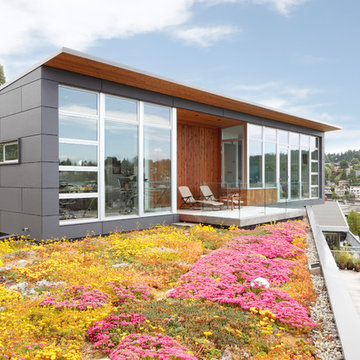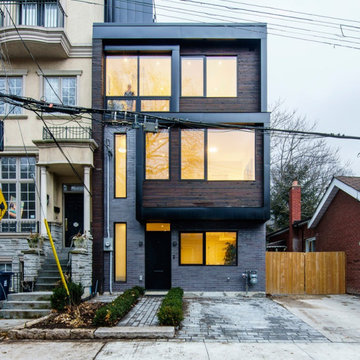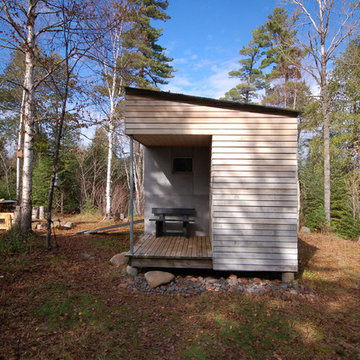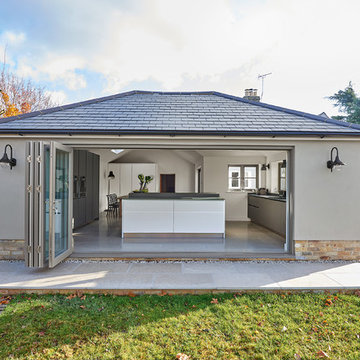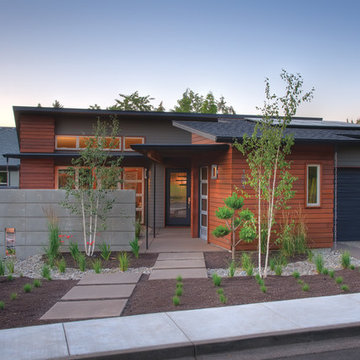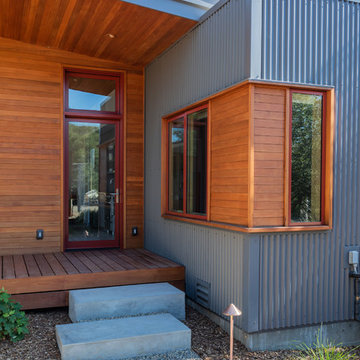小さなグレーの家 (混合材サイディング) の写真
絞り込み:
資材コスト
並び替え:今日の人気順
写真 1〜20 枚目(全 432 枚)
1/4

Builder: John Kraemer & Sons | Photography: Landmark Photography
ミネアポリスにある小さなコンテンポラリースタイルのおしゃれな家の外観 (混合材サイディング) の写真
ミネアポリスにある小さなコンテンポラリースタイルのおしゃれな家の外観 (混合材サイディング) の写真

Gates on each end to enable cleaning.
ニューヨークにあるお手頃価格の小さなトラディショナルスタイルのおしゃれな家の外観 (混合材サイディング、混合材屋根) の写真
ニューヨークにあるお手頃価格の小さなトラディショナルスタイルのおしゃれな家の外観 (混合材サイディング、混合材屋根) の写真

Sunny Daze Photography
ボイシにあるお手頃価格の小さなトラディショナルスタイルのおしゃれな家の外観 (混合材サイディング) の写真
ボイシにあるお手頃価格の小さなトラディショナルスタイルのおしゃれな家の外観 (混合材サイディング) の写真
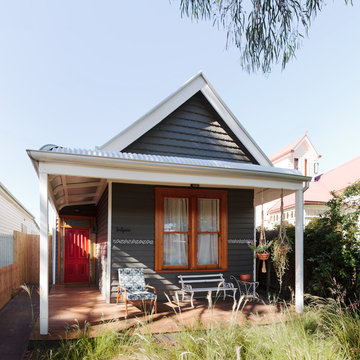
Home of Emily Wright of Nancybird.
Photography by Neil Preito
ニューカッスルにある小さなコンテンポラリースタイルのおしゃれな家の外観 (混合材サイディング) の写真
ニューカッスルにある小さなコンテンポラリースタイルのおしゃれな家の外観 (混合材サイディング) の写真
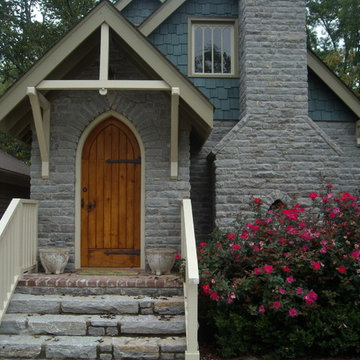
A salvage Gothic arch door was essential.
ナッシュビルにあるお手頃価格の小さなヴィクトリアン調のおしゃれな家の外観 (混合材サイディング) の写真
ナッシュビルにあるお手頃価格の小さなヴィクトリアン調のおしゃれな家の外観 (混合材サイディング) の写真
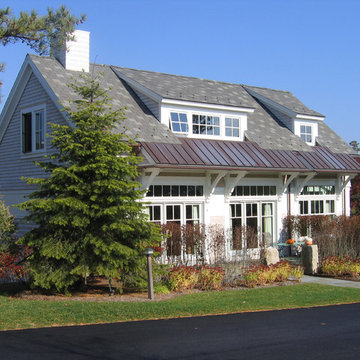
The Sales Center is located at the Gallery of Homes at The Pinehills in Plymouth, MA. Crisply detailed with wood shingles and clapboard siding, this home speaks to the New England vernacular. The roof was clad with a sustainable rubber product (recycled automobile tires!) to mimic the look of a slate roof. Copper gutters and downspouts add refinement to the material palate.
After the Sales Center was constructed, the "model home" was added to the adjacent property (also designed by SMOOK Architecture). Upon completion of the "model home," the Sales Center was converted into a two bedroom “in-law suite,” bringing the combined total area to approximately 5,000 SF. The two buildings are connected by a bridge.
Check out the adjacent property in our Houzz portfolio, "Model House."
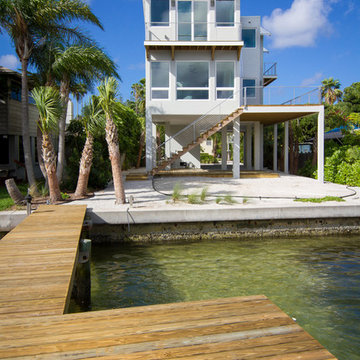
Our latest project, Fish Camp, on Longboat Key, FL. This home was designed around tight zoning restrictions while meeting the FEMA V-zone requirement. It is registered with LEED and is expected to be Platinum certified. It is rated EnergyStar v. 3.1 with a HERS index of 50. The design is a modern take on the Key West vernacular so as to keep with the neighboring historic homes in the area. Ryan Gamma Photography
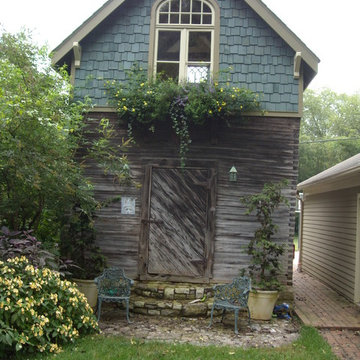
A salvage Gothic arch door was essential.
ナッシュビルにあるお手頃価格の小さなヴィクトリアン調のおしゃれな家の外観 (混合材サイディング) の写真
ナッシュビルにあるお手頃価格の小さなヴィクトリアン調のおしゃれな家の外観 (混合材サイディング) の写真
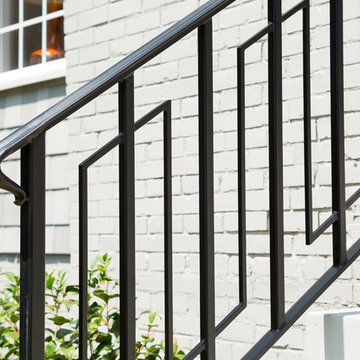
Photo by Firewater Photography
アトランタにある高級な小さなモダンスタイルのおしゃれな家の外観 (混合材サイディング) の写真
アトランタにある高級な小さなモダンスタイルのおしゃれな家の外観 (混合材サイディング) の写真
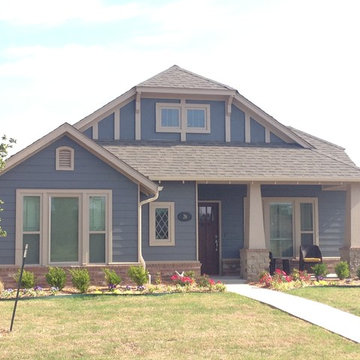
Creative craftsmen bungalow neighborhood with alley entry garages. Designed and Built by Elements Design Build. This Craftsman Bungalow has won several awards.
www.elementshomebuilder.com
www.elementshouseplans.com
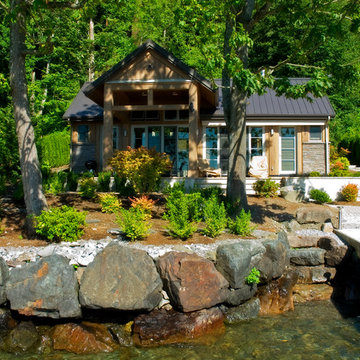
All of the rooms look out to the lake and open directly to the broad partially covered terrace.
シアトルにある小さなトラディショナルスタイルのおしゃれな家の外観 (混合材サイディング) の写真
シアトルにある小さなトラディショナルスタイルのおしゃれな家の外観 (混合材サイディング) の写真
小さなグレーの家 (混合材サイディング) の写真
1
