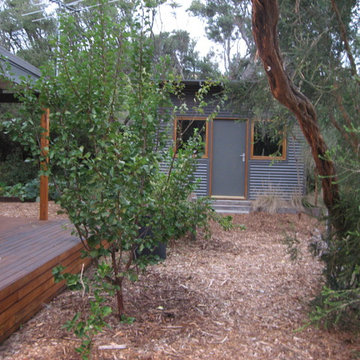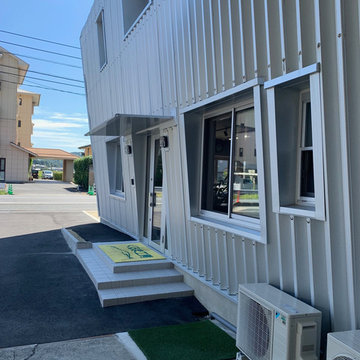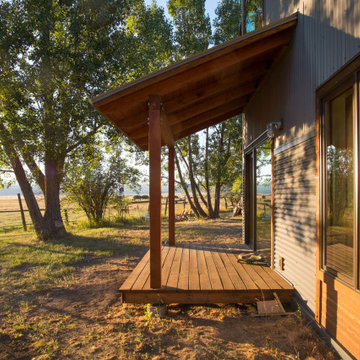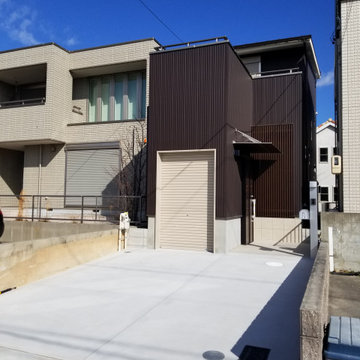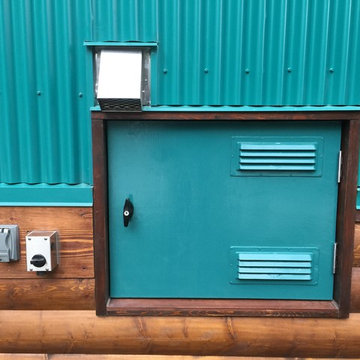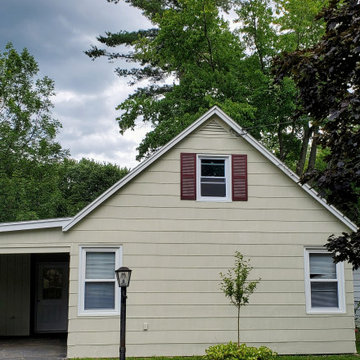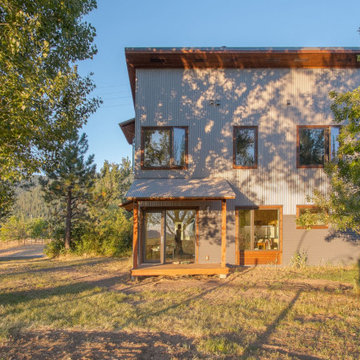小さな家の外観 (メタルサイディング) の写真
絞り込み:
資材コスト
並び替え:今日の人気順
写真 1181〜1200 枚目(全 1,600 枚)
1/3
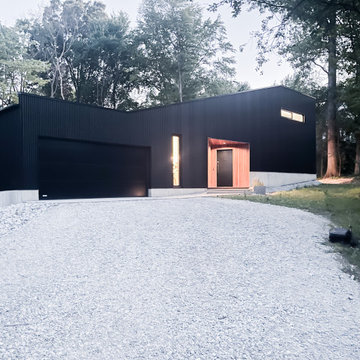
Nestled in an undeveloped thicket between two homes on Monmouth road, the Eastern corner of this client’s lot plunges ten feet downward into a city-designated stormwater collection ravine. Our client challenged us to design a home, referencing the Scandinavian modern style, that would account for this lot’s unique terrain and vegetation.
Through iterative design, we produced four house forms angled to allow rainwater to naturally flow off of the roof and into a gravel-lined runoff area that drains into the ravine. Completely foregoing downspouts and gutters, the chosen design reflects the site’s topography, its mass changing in concert with the slope of the land.
This two-story home is oriented around a central stacked staircase that descends into the basement and ascends to a second floor master bedroom with en-suite bathroom and walk-in closet. The main entrance—a triangular form subtracted from this home’s rectangular plan—opens to a kitchen and living space anchored with an oversized kitchen island. On the far side of the living space, a solid void form projects towards the backyard, referencing the entryway without mirroring it. Ground floor amenities include a bedroom, full bathroom, laundry area, office and attached garage.
Among Architecture Office’s most conceptually rigorous projects, exterior windows are isolated to opportunities where natural light and a connection to the outdoors is desired. The Monmouth home is clad in black corrugated metal, its exposed foundations extending from the earth to highlight its form.
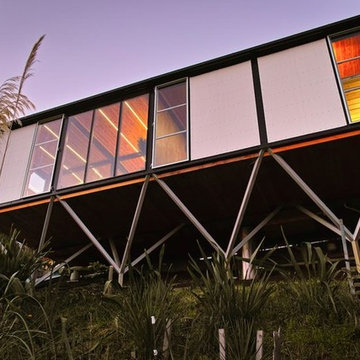
This new build project was always going to be a challenge with the steep hill site and difficult access. However the results are superb - this unique property is 100% custom designed and situated to capture the sun and unobstructed harbour views, this home is a testament to exceptional design and a love of Lyttelton. This home featured in the coffee table book 'Rebuilt' and Your Home and Garden.
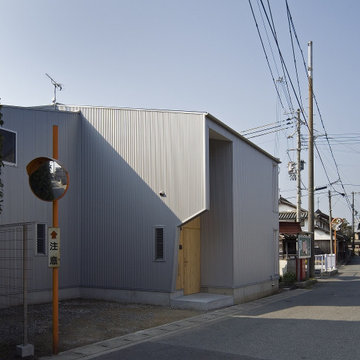
兵庫県たつの市に建つ、ほぼ三角形の敷地に建つ小住宅。
三角形の長辺に沿って配された一間半巾の矩形の中に食堂、居間が一間巾の階段で結ばれている。
他の地域にあるお手頃価格の小さなモダンスタイルのおしゃれな家の外観 (メタルサイディング) の写真
他の地域にあるお手頃価格の小さなモダンスタイルのおしゃれな家の外観 (メタルサイディング) の写真
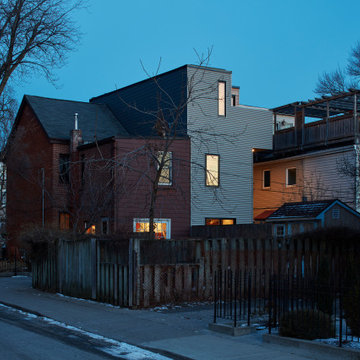
Located in the West area of Toronto, this back/third floor addition brings light and air to this traditional Victorian row house.
トロントにある高級な小さな北欧スタイルのおしゃれな家の外観 (メタルサイディング、タウンハウス) の写真
トロントにある高級な小さな北欧スタイルのおしゃれな家の外観 (メタルサイディング、タウンハウス) の写真

窓は樹脂サッシ、気密性断熱性に非常に優れています。
小庇は特注品、霧除けを兼ねています。
東京都下にある高級な小さなモダンスタイルのおしゃれな家の外観 (メタルサイディング) の写真
東京都下にある高級な小さなモダンスタイルのおしゃれな家の外観 (メタルサイディング) の写真
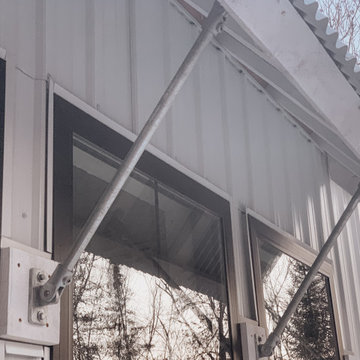
ミネアポリスにある高級な小さなカントリー風のおしゃれな家の外観 (メタルサイディング、縦張り) の写真
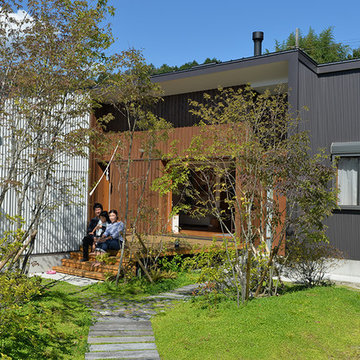
ウッドデッキをはさんで建つ二つの小屋
左のアトリエの小屋と右側の住まいの小屋、2つの小屋の間にウッドデッキが設置されています。
名古屋にあるお手頃価格の小さなカントリー風のおしゃれな家の外観 (メタルサイディング) の写真
名古屋にあるお手頃価格の小さなカントリー風のおしゃれな家の外観 (メタルサイディング) の写真
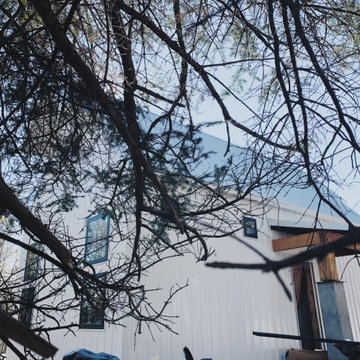
ミネアポリスにある高級な小さなカントリー風のおしゃれな家の外観 (メタルサイディング、黄色い外壁、縦張り) の写真
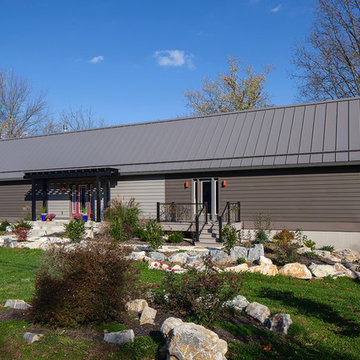
This eco-friendly Container inspired contemporary home was designed to be simple and streamlined.
他の地域にあるお手頃価格の小さなコンテンポラリースタイルのおしゃれな家の外観 (メタルサイディング) の写真
他の地域にあるお手頃価格の小さなコンテンポラリースタイルのおしゃれな家の外観 (メタルサイディング) の写真
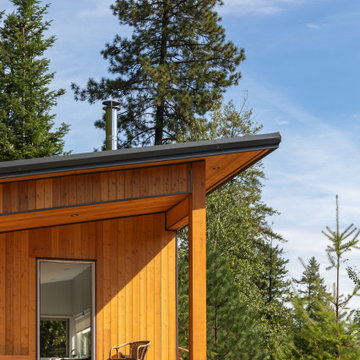
Exterior of cabin on Kootenay Lake
バンクーバーにあるお手頃価格の小さなモダンスタイルのおしゃれな家の外観 (メタルサイディング、縦張り) の写真
バンクーバーにあるお手頃価格の小さなモダンスタイルのおしゃれな家の外観 (メタルサイディング、縦張り) の写真
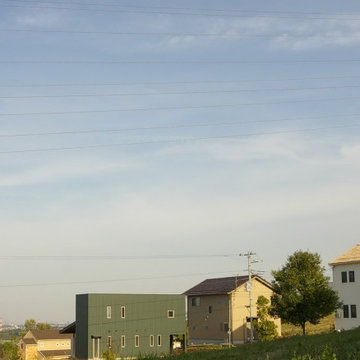
高崎市郊外の丘陵地に建つローコスト住宅である。南西方向に遥か榛名山を望む絶景の地。欧米風に土足で暮らしたいという若い夫妻の住まいである。玄関を入るとそのまま応接のためのコーヒーラウンジ、厨房、LDKへと続き各人の寝室とクローゼットのみが2階となっている。
低価格の小さなモダンスタイルのおしゃれな家の外観 (メタルサイディング、緑の外壁) の写真
低価格の小さなモダンスタイルのおしゃれな家の外観 (メタルサイディング、緑の外壁) の写真
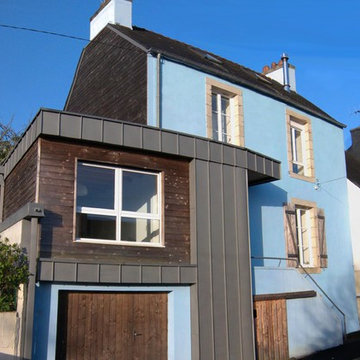
Rodolphe Bonnet Architecte
Extension réalisée, vue de la rue.
ブレストにあるお手頃価格の小さなコンテンポラリースタイルのおしゃれな家の外観 (メタルサイディング、マルチカラーの外壁、タウンハウス、混合材屋根) の写真
ブレストにあるお手頃価格の小さなコンテンポラリースタイルのおしゃれな家の外観 (メタルサイディング、マルチカラーの外壁、タウンハウス、混合材屋根) の写真
小さな家の外観 (メタルサイディング) の写真
60
