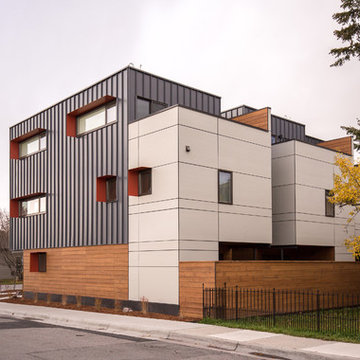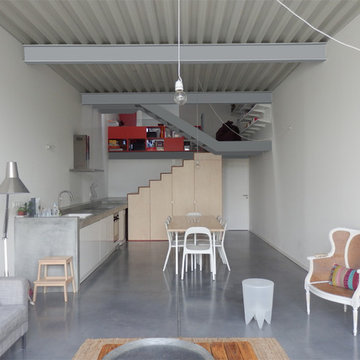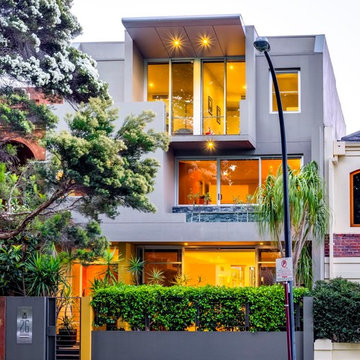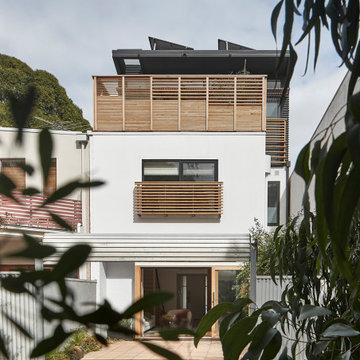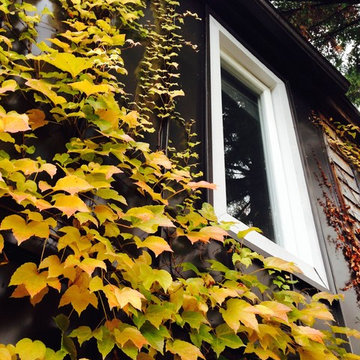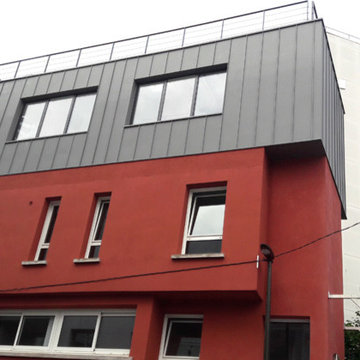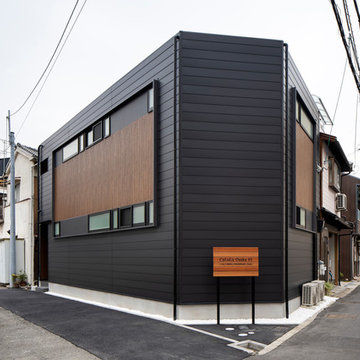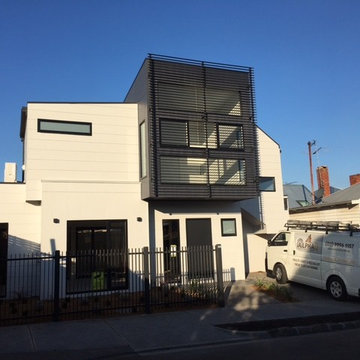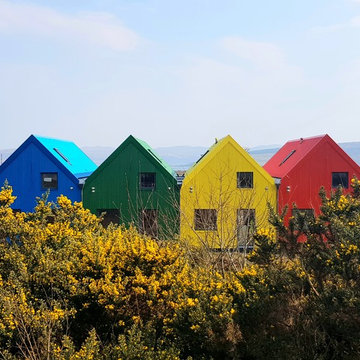小さな家の外観 (タウンハウス、メタルサイディング) の写真
絞り込み:
資材コスト
並び替え:今日の人気順
写真 1〜20 枚目(全 54 枚)
1/4

Located in the West area of Toronto, this back/third floor addition brings light and air to this traditional Victorian row house.
トロントにある高級な小さな北欧スタイルのおしゃれな家の外観 (メタルサイディング、タウンハウス) の写真
トロントにある高級な小さな北欧スタイルのおしゃれな家の外観 (メタルサイディング、タウンハウス) の写真

Our ’Corten Extension’ project; new open plan kitchen-diner as part of a side-return and rear single storey extension and remodel to a Victorian terrace. The Corten blends in beautifully with the existing brick whilst the plan form kicks out towards the garden to create a small sheltered seating area.
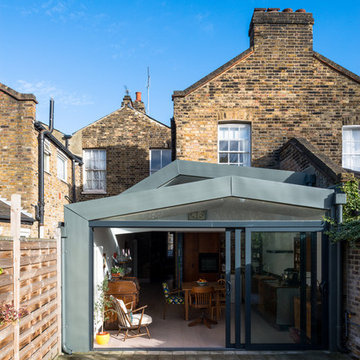
By adding some clever imaginative thought to the shape of this roof, this rear kitchen extension has been transformed into a space of a visual delight that is constantly changing with the light and seasons, creating an amazing living environment
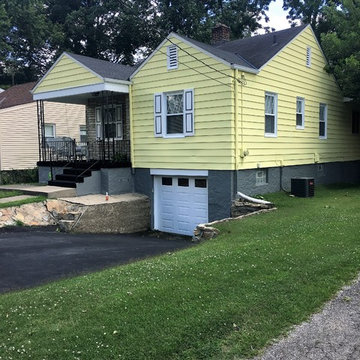
Andrews Painting Co.
シンシナティにあるお手頃価格の小さなトラディショナルスタイルのおしゃれな平屋 (メタルサイディング、黄色い外壁、タウンハウス) の写真
シンシナティにあるお手頃価格の小さなトラディショナルスタイルのおしゃれな平屋 (メタルサイディング、黄色い外壁、タウンハウス) の写真
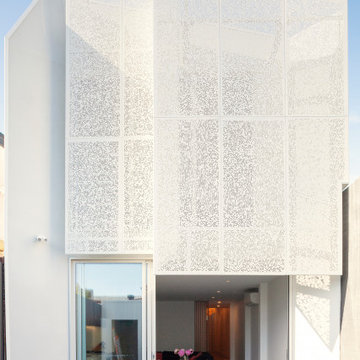
Suspended Privacy screen in Surf Mist to First Floor
メルボルンにある高級な小さなモダンスタイルのおしゃれな家の外観 (メタルサイディング、タウンハウス) の写真
メルボルンにある高級な小さなモダンスタイルのおしゃれな家の外観 (メタルサイディング、タウンハウス) の写真
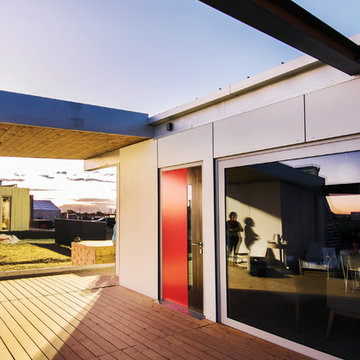
The Solar Decathlon project’s focus on energy efficiency and modern design led them to select the Glo A5 Series windows and doors for the project. Two large Lift and Slide doors paired with hidden sash windows and two custom – and bright red – D1 entry doors complement the modern aesthetic of the home and provide exceptional thermal performance. High performance spacers, low iron glass, larger continuous thermal breaks, and multiple air seals deliver high performance, cost effective durability and sophisticated design. Beyond performance and looks, the A5 Series windows and doors provide natural ventilation and a strong visual connection to the outdoors.
Photography by: Nita Torrey Photography

This beautiful and exceptionally efficient 2-bed/2-bath house proves that laneway homes do not have to be compromised, but can be beautiful, light and airy places to live.
The living room, master bedroom and south-facing deck overlook the adjacent park. There are parking spaces for three vehicles immediately opposite.
Like the main residence on the same property, the house is constructed from pre-fabricated Structural Insulated Panels. This, and other highly innovative construction technologies will put the building in a class of its own regarding performance and sustainability. The structure has been seismically-upgraded, and materials have been selected to stand the test of time. The design is strikingly modern but respectful, and the layout is very practical.
This project has been nominated and won multiple Ovation awards.
Architecture: Nick Bray Architecture
Construction Management: Forte Projects
Photos: Martin Knowles
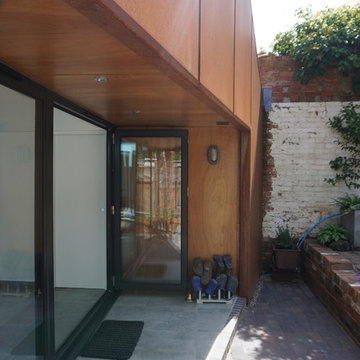
Our ’Corten Extension’ project; new open plan kitchen-diner as part of a side-return and rear single storey extension and remodel to a Victorian terrace. The Corten blends in beautifully with the existing brick whilst the plan form kicks out towards the garden to create a small sheltered seating area.
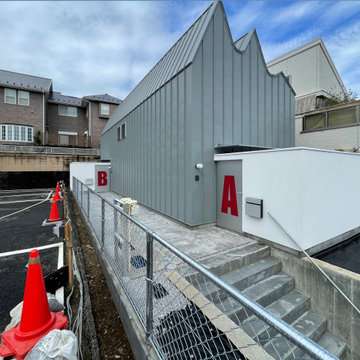
久々な実作は、設計者の実家の建て替えで、2戸の賃貸長屋となります。構想段階から実に4年が費やされた苦心作で、コロナの品不足、ウッドショックを乗り越えて完成しました。
立方体の吹抜けを持つ2つの住戸は背中合わせに対称なプランとなっています。吹抜け部の階段手すりは黒い正方形の壁となっていて、その存在感を示します。
立方体の空間上部はギザギザの形をしたトップライトとなっていて、北側からの光が年間を通して安定して取り込まれます。
リビングの床はコンクリートの土間となっていて、玄関は存在しません。通常の住居以外にも、作業場、オフィス、アトリエ、スタジオ、ギャラリー、教室、カフェなど多様な用途に対応できる場所としています。
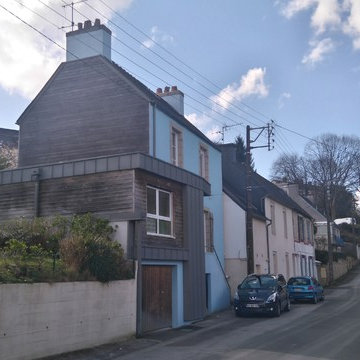
Rodolphe Bonnet Architecte
Projet fini dans son contexte urbain
ブレストにあるお手頃価格の小さなコンテンポラリースタイルのおしゃれな家の外観 (メタルサイディング、マルチカラーの外壁、タウンハウス、混合材屋根) の写真
ブレストにあるお手頃価格の小さなコンテンポラリースタイルのおしゃれな家の外観 (メタルサイディング、マルチカラーの外壁、タウンハウス、混合材屋根) の写真
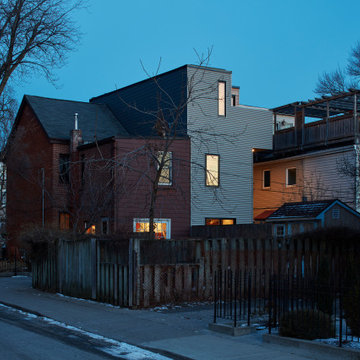
Located in the West area of Toronto, this back/third floor addition brings light and air to this traditional Victorian row house.
トロントにある高級な小さな北欧スタイルのおしゃれな家の外観 (メタルサイディング、タウンハウス) の写真
トロントにある高級な小さな北欧スタイルのおしゃれな家の外観 (メタルサイディング、タウンハウス) の写真
小さな家の外観 (タウンハウス、メタルサイディング) の写真
1
