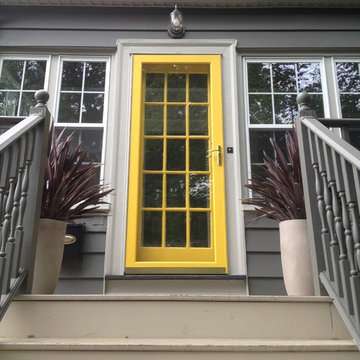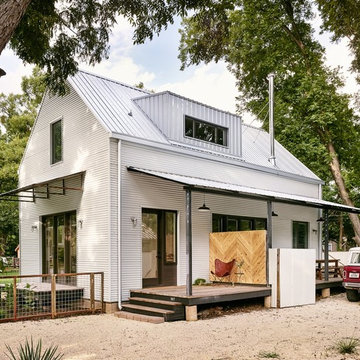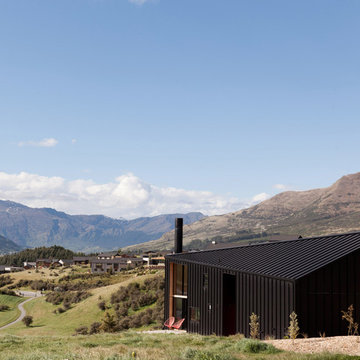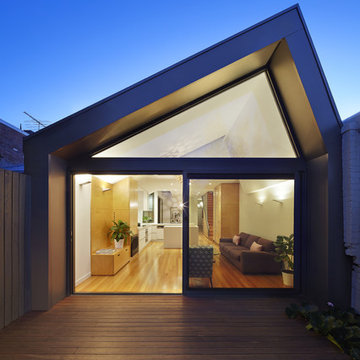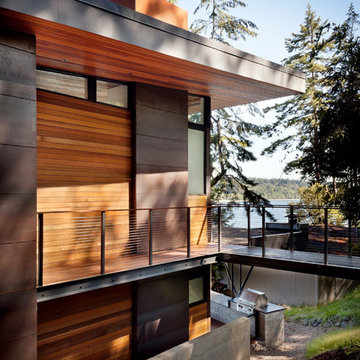小さな二階建ての家 (メタルサイディング) の写真

This 1,000 square foot backyard residence was designed to comply with the requirements of Seattle’s Detached Accessory Dwelling Unit (DADU) program, and can be permitted on most residential properties as a secondary residence, office or rental unit. The overall form is reminiscent of a traditional gable roofed house allowing the DADU to fit in well in suburban neighborhoods, while the specific design, material expression and openness are decidedly more modern.
Designed with flexibility in mind, a lofted space upstairs overlooks the double height main living space below and both have ample access to natural daylight and views provided by the large glazed wall and skylights above. The main living space enjoys an open kitchen, and a large linear gas fireplace and opens onto a private patio/ entry area with large double sliding patio doors. The standing seam corten steel roofing and siding as well as the brick chimney were selected for maximum durability and for their natural beauty and low-maintenance characteristics. The gabled roof comes pre-wired for photovoltaic panels, giving the option to make this DADU net-zero.

A simple iconic design that both meets Passive House requirements and provides a visually striking home for a young family. This house is an example of design and sustainability on a smaller scale.
The connection with the outdoor space is central to the design and integrated into the substantial wraparound structure that extends from the front to the back. The extensions provide shelter and invites flow into the backyard.
Emphasis is on the family spaces within the home. The combined kitchen, living and dining area is a welcoming space featuring cathedral ceilings and an abundance of light.

A weekend getaway / ski chalet for a young Boston family.
24ft. wide, sliding window-wall by Architectural Openings. Photos by Matt Delphenich
ボストンにある小さなモダンスタイルのおしゃれな家の外観 (メタルサイディング) の写真
ボストンにある小さなモダンスタイルのおしゃれな家の外観 (メタルサイディング) の写真
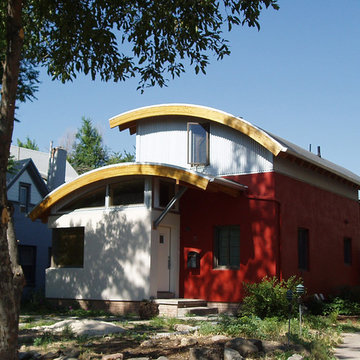
Doerr Architecture's design of this green modern Denver, Colorado house was inspired by the curved forms of the client's ceramics. With its dynamic vaults made with arched beams, this contemporary residential design expresses an unfolding, or emergence. With its extensive and properly shaded southern windows and thermal mass created by existing masonry encased in excellent insulation, the Finch House passive solar addition and remodel won the Denver Mayor's Design Award.
This residential design is featured in architect Thomas Doerr's book “Passive Solar Simplified: Easily design a truly green home for Colorado and the West”. See how to save over 80% of your home’s energy without complicated formulas or extraneous information. Learn more at
http://PassiveSolarSimplified.com

ミネアポリスにある高級な小さなカントリー風のおしゃれな家の外観 (メタルサイディング、縦張り) の写真
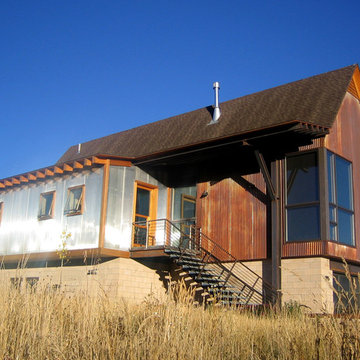
Valdez Architecture + Interiors
フェニックスにあるお手頃価格の小さなコンテンポラリースタイルのおしゃれな二階建ての家 (メタルサイディング、外階段) の写真
フェニックスにあるお手頃価格の小さなコンテンポラリースタイルのおしゃれな二階建ての家 (メタルサイディング、外階段) の写真
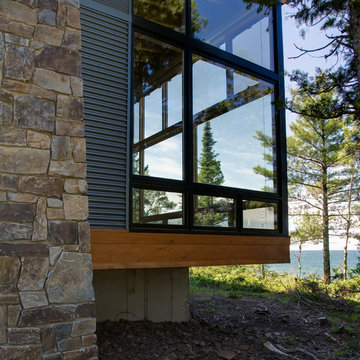
The Eagle Harbor Cabin is located on a wooded waterfront property on Lake Superior, at the northerly edge of Michigan’s Upper Peninsula, about 300 miles northeast of Minneapolis.
The wooded 3-acre site features the rocky shoreline of Lake Superior, a lake that sometimes behaves like the ocean. The 2,000 SF cabin cantilevers out toward the water, with a 40-ft. long glass wall facing the spectacular beauty of the lake. The cabin is composed of two simple volumes: a large open living/dining/kitchen space with an open timber ceiling structure and a 2-story “bedroom tower,” with the kids’ bedroom on the ground floor and the parents’ bedroom stacked above.
The interior spaces are wood paneled, with exposed framing in the ceiling. The cabinets use PLYBOO, a FSC-certified bamboo product, with mahogany end panels. The use of mahogany is repeated in the custom mahogany/steel curvilinear dining table and in the custom mahogany coffee table. The cabin has a simple, elemental quality that is enhanced by custom touches such as the curvilinear maple entry screen and the custom furniture pieces. The cabin utilizes native Michigan hardwoods such as maple and birch. The exterior of the cabin is clad in corrugated metal siding, offset by the tall fireplace mass of Montana ledgestone at the east end.
The house has a number of sustainable or “green” building features, including 2x8 construction (40% greater insulation value); generous glass areas to provide natural lighting and ventilation; large overhangs for sun and snow protection; and metal siding for maximum durability. Sustainable interior finish materials include bamboo/plywood cabinets, linoleum floors, locally-grown maple flooring and birch paneling, and low-VOC paints.
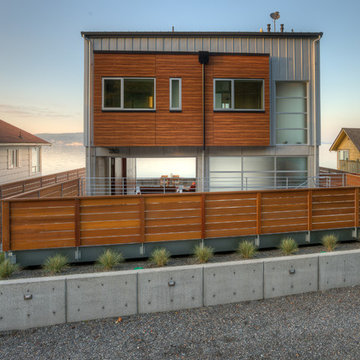
View from road with sun deck in the foreground. Photography by Lucas Henning.
シアトルにあるラグジュアリーな小さなモダンスタイルのおしゃれな家の外観 (メタルサイディング) の写真
シアトルにあるラグジュアリーな小さなモダンスタイルのおしゃれな家の外観 (メタルサイディング) の写真

The modern materials revitalize the 100-year old house while respecting the historic shape and vernacular of the area.
オタワにある低価格の小さなモダンスタイルのおしゃれな家の外観 (メタルサイディング、縦張り) の写真
オタワにある低価格の小さなモダンスタイルのおしゃれな家の外観 (メタルサイディング、縦張り) の写真

箱の隅を切り取ったような玄関回りには、硬質でインダストリアルな外観とは対照的に、木の質感を活かしたぬくもりを感じさせるデザインに。素材の対比がおもしろい遊び心のある意匠空間に仕上げられています。玄関から中へと光を通す大きな窓は、すりガラスにしてプライバシーに配慮しました。
東京都下にあるお手頃価格の小さなインダストリアルスタイルのおしゃれな家の外観 (メタルサイディング) の写真
東京都下にあるお手頃価格の小さなインダストリアルスタイルのおしゃれな家の外観 (メタルサイディング) の写真
小さな二階建ての家 (メタルサイディング) の写真
1

