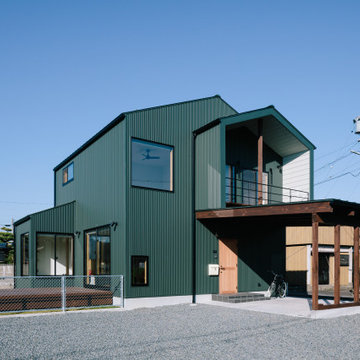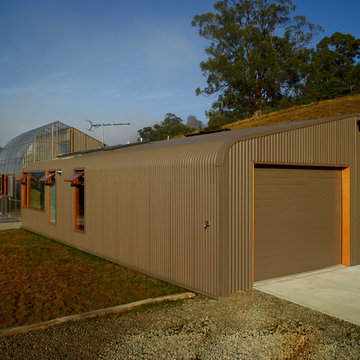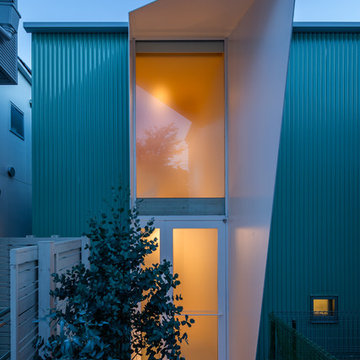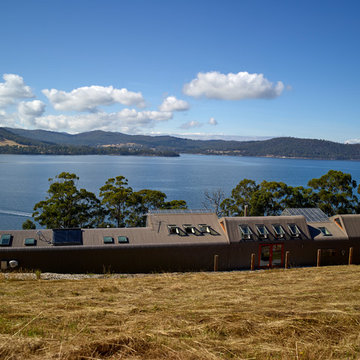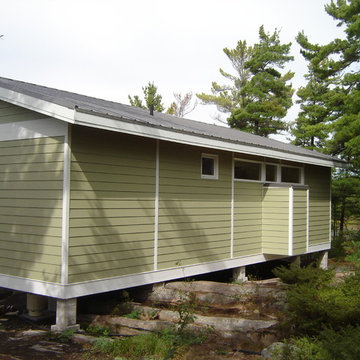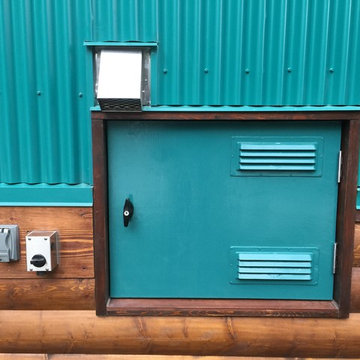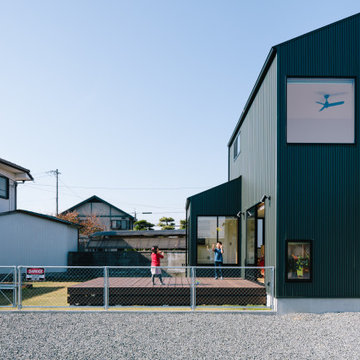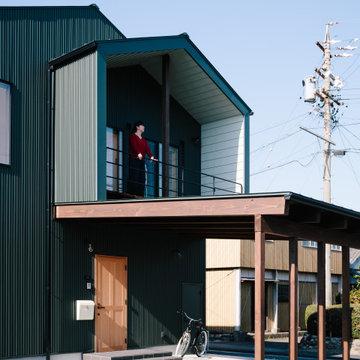外観
絞り込み:
資材コスト
並び替え:今日の人気順
写真 1〜20 枚目(全 30 枚)
1/4
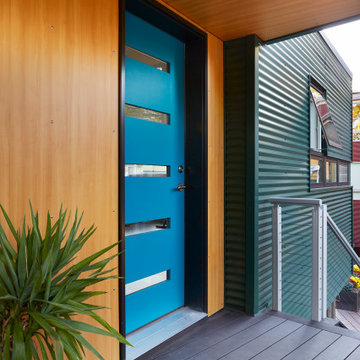
This accessory dwelling unit (ADU) is a sustainable, compact home for the homeowner's aging parent.
Although the home is only 660 sq. ft., it has a bedroom, full kitchen (with dishwasher!) and even an elevator for the aging parents. We used many strategically-placed windows and skylights to make the space feel more expansive. The ADU is also full of sustainable features, including the solar panels on the roof.
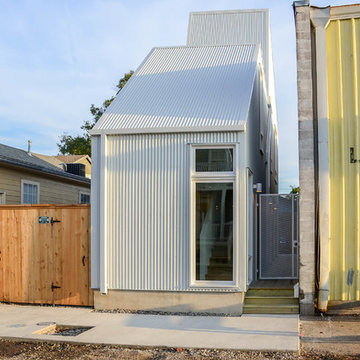
House was built by architect Jonathan Tate and developer Charles Rutledge in the Irish Channel Uptown, New Orleans. Jefferson Door Supplied the windows (Earthwise Windows by Showcase Custom Vinyl Windows), doors (Masonite),and door hardware (Emtek).

Photography by John Gibbons
This project is designed as a family retreat for a client that has been visiting the southern Colorado area for decades. The cabin consists of two bedrooms and two bathrooms – with guest quarters accessed from exterior deck.
Project by Studio H:T principal in charge Brad Tomecek (now with Tomecek Studio Architecture). The project is assembled with the structural and weather tight use of shipping containers. The cabin uses one 40’ container and six 20′ containers. The ends will be structurally reinforced and enclosed with additional site built walls and custom fitted high-performance glazing assemblies.
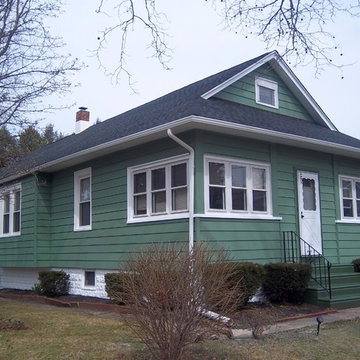
Cottage house painted green, with white trim and front door - project in Ocean City, NJ. More at AkPaintingAndPowerwashing.com
フィラデルフィアにある小さなシャビーシック調のおしゃれな家の外観 (メタルサイディング、緑の外壁) の写真
フィラデルフィアにある小さなシャビーシック調のおしゃれな家の外観 (メタルサイディング、緑の外壁) の写真
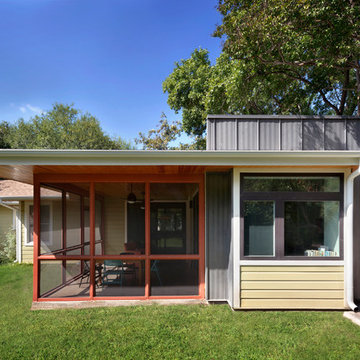
View of the master suite and screened porch addition.
Photo: Brian Mihealsick
オースティンにあるお手頃価格の小さなモダンスタイルのおしゃれな家の外観 (メタルサイディング、緑の外壁) の写真
オースティンにあるお手頃価格の小さなモダンスタイルのおしゃれな家の外観 (メタルサイディング、緑の外壁) の写真
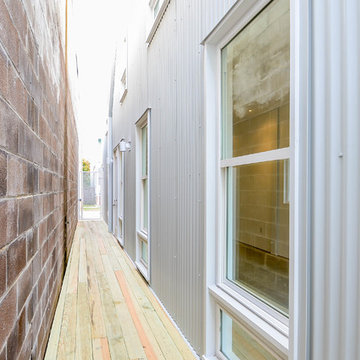
House was built by architect Jonathan Tate and developer Charles Rutledge in the Irish Channel Uptown, New Orleans. Jefferson Door Supplied the windows (Earthwise Windows by Showcase Custom Vinyl Windows), doors (Masonite),and door hardware (Emtek).
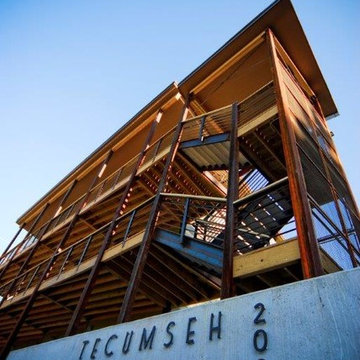
他の地域にあるお手頃価格の小さなモダンスタイルのおしゃれな家の外観 (メタルサイディング、緑の外壁、アパート・マンション、混合材屋根) の写真
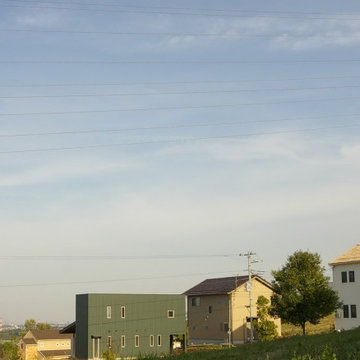
高崎市郊外の丘陵地に建つローコスト住宅である。南西方向に遥か榛名山を望む絶景の地。欧米風に土足で暮らしたいという若い夫妻の住まいである。玄関を入るとそのまま応接のためのコーヒーラウンジ、厨房、LDKへと続き各人の寝室とクローゼットのみが2階となっている。
低価格の小さなモダンスタイルのおしゃれな家の外観 (メタルサイディング、緑の外壁) の写真
低価格の小さなモダンスタイルのおしゃれな家の外観 (メタルサイディング、緑の外壁) の写真
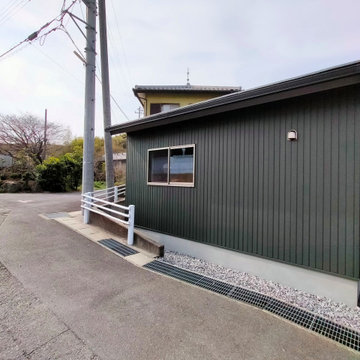
三角形に残されていた敷地に平屋のハナレをつくりました。外観色は本宅とあわせたモスグリーン色を選択。外壁の材質は耐候性にすぐれたガルバリウム鋼板としています。
他の地域にあるお手頃価格の小さな北欧スタイルのおしゃれな家の外観 (メタルサイディング、緑の外壁、縦張り) の写真
他の地域にあるお手頃価格の小さな北欧スタイルのおしゃれな家の外観 (メタルサイディング、緑の外壁、縦張り) の写真
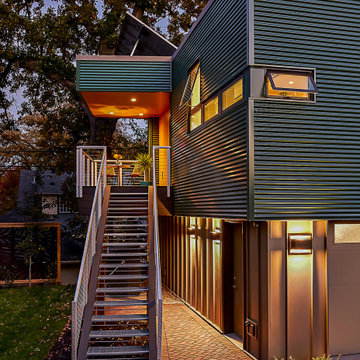
This accessory dwelling unit (ADU) is a sustainable, compact home for the homeowner's aging parent.
Although the home is only 660 sq. ft., it has a bedroom, full kitchen (with dishwasher!) and even an elevator for the aging parents. We used many strategically-placed windows and skylights to make the space feel more expansive. The ADU is also full of sustainable features, including the solar panels on the roof.

Photography by John Gibbons
This project is designed as a family retreat for a client that has been visiting the southern Colorado area for decades. The cabin consists of two bedrooms and two bathrooms – with guest quarters accessed from exterior deck.
Project by Studio H:T principal in charge Brad Tomecek (now with Tomecek Studio Architecture). The project is assembled with the structural and weather tight use of shipping containers. The cabin uses one 40’ container and six 20′ containers. The ends will be structurally reinforced and enclosed with additional site built walls and custom fitted high-performance glazing assemblies.

Photography by John Gibbons
This project is designed as a family retreat for a client that has been visiting the southern Colorado area for decades. The cabin consists of two bedrooms and two bathrooms – with guest quarters accessed from exterior deck.
Project by Studio H:T principal in charge Brad Tomecek (now with Tomecek Studio Architecture). The project is assembled with the structural and weather tight use of shipping containers. The cabin uses one 40’ container and six 20′ containers. The ends will be structurally reinforced and enclosed with additional site built walls and custom fitted high-performance glazing assemblies.
1
