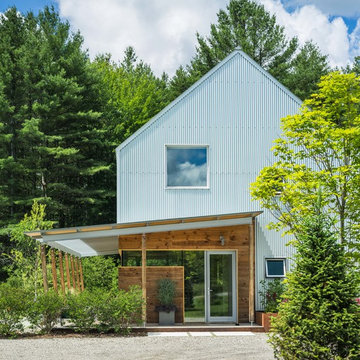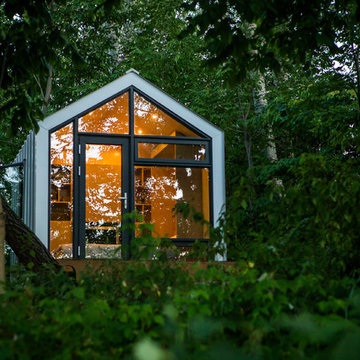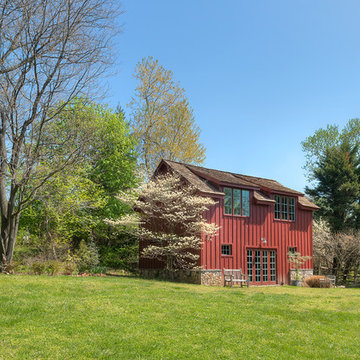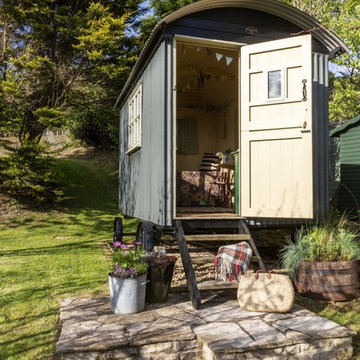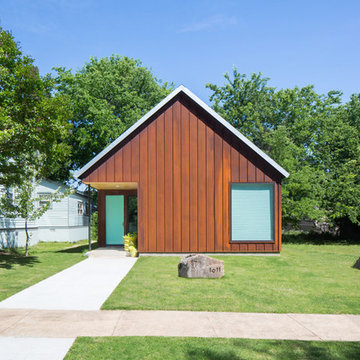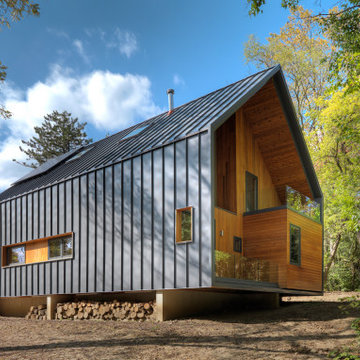小さな緑色の家の外観 (メタルサイディング) の写真
絞り込み:
資材コスト
並び替え:今日の人気順
写真 1〜20 枚目(全 205 枚)
1/4

Photography by John Gibbons
This project is designed as a family retreat for a client that has been visiting the southern Colorado area for decades. The cabin consists of two bedrooms and two bathrooms – with guest quarters accessed from exterior deck.
Project by Studio H:T principal in charge Brad Tomecek (now with Tomecek Studio Architecture). The project is assembled with the structural and weather tight use of shipping containers. The cabin uses one 40’ container and six 20′ containers. The ends will be structurally reinforced and enclosed with additional site built walls and custom fitted high-performance glazing assemblies.
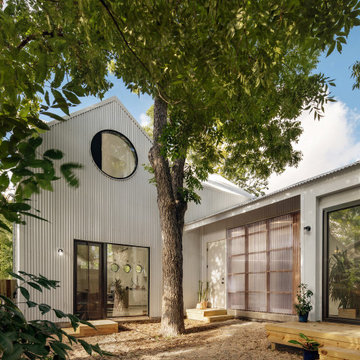
Birdhouse Exterior - Courtyard Facing
オースティンにある低価格の小さなコンテンポラリースタイルのおしゃれな家の外観 (メタルサイディング) の写真
オースティンにある低価格の小さなコンテンポラリースタイルのおしゃれな家の外観 (メタルサイディング) の写真
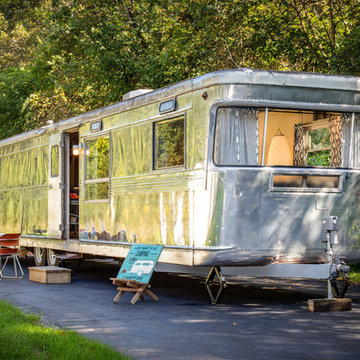
SKP Design has completed a frame up renovation of a 1956 Spartan Imperial Mansion. We combined historic elements, modern elements and industrial touches to reimagine this vintage camper which is now the showroom for our new line of business called Ready To Roll.
http://www.skpdesign.com/spartan-imperial-mansion
You'll see a spectrum of materials, from high end Lumicor translucent door panels to curtains from Walmart. We invested in commercial LVT wood plank flooring which needs to perform and last 20+ years but saved on decor items that we might want to change in a few years. Other materials include a corrugated galvanized ceiling, stained wall paneling, and a contemporary spacious IKEA kitchen. Vintage finds include an orange chenille bedspread from the Netherlands, an antique typewriter cart from Katydid's in South Haven, a 1950's Westinghouse refrigerator and the original Spartan serial number tag displayed on the wall inside.
Photography: Casey Spring

Bespoke Sun Shades over Timber Windows
他の地域にある低価格の小さなラスティックスタイルのおしゃれな家の外観 (メタルサイディング) の写真
他の地域にある低価格の小さなラスティックスタイルのおしゃれな家の外観 (メタルサイディング) の写真

Our ’Corten Extension’ project; new open plan kitchen-diner as part of a side-return and rear single storey extension and remodel to a Victorian terrace. The Corten blends in beautifully with the existing brick whilst the plan form kicks out towards the garden to create a small sheltered seating area.
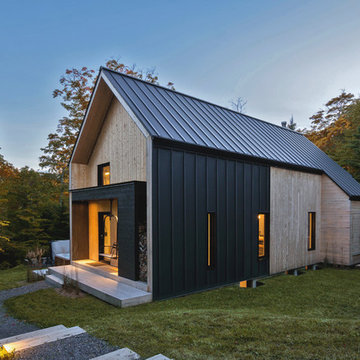
Villa Boréale is a contemporary ski lodge in the Charlevoix region designed by CARGOarchitecture. MAC metal architectural roofings MS-1 in anthracite zinc colour were used for this project.
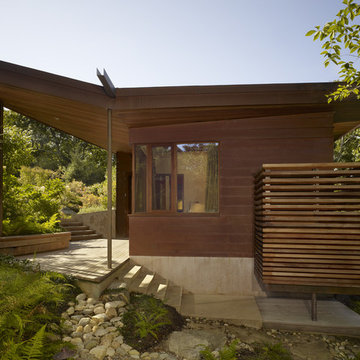
Exterior; Photo Credit: Bruce Martin
ボストンにあるラグジュアリーな小さなコンテンポラリースタイルのおしゃれな家の外観 (メタルサイディング) の写真
ボストンにあるラグジュアリーな小さなコンテンポラリースタイルのおしゃれな家の外観 (メタルサイディング) の写真
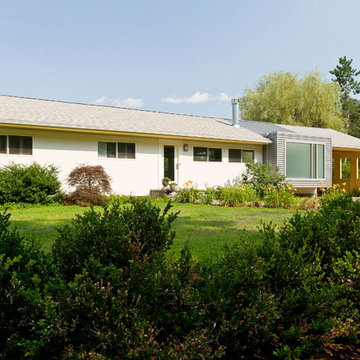
The steel and glass addition was inserted into a narrow courtyard between the original ranch house and carport. The addition integrates with the original home while also producing dramatic new elements, such as the large translucent glass window in the front which allows light while maintaining privacy from the street. The front of the original house, which had several different cladding materials, was re-clad in stucco.
Photo copyright Nathan Eikelberg
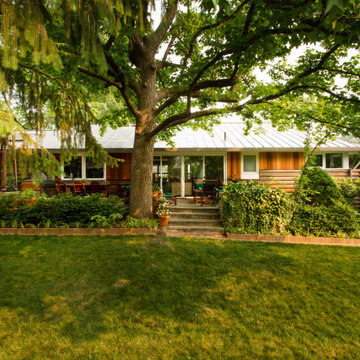
photo by Jeffery Edward Tryon
フィラデルフィアにあるラグジュアリーな小さなおしゃれな家の外観 (メタルサイディング、マルチカラーの外壁、縦張り) の写真
フィラデルフィアにあるラグジュアリーな小さなおしゃれな家の外観 (メタルサイディング、マルチカラーの外壁、縦張り) の写真
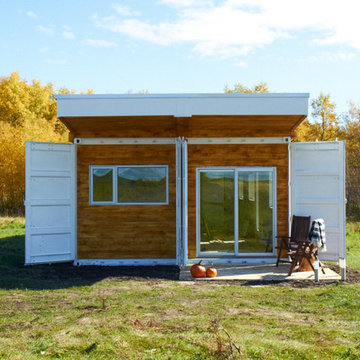
Front view of a two 40' shipping container home.
Adina Currie Photography - www.adinaphotography.com
カルガリーにあるお手頃価格の小さなモダンスタイルのおしゃれな家の外観 (メタルサイディング) の写真
カルガリーにあるお手頃価格の小さなモダンスタイルのおしゃれな家の外観 (メタルサイディング) の写真
小さな緑色の家の外観 (メタルサイディング) の写真
1
