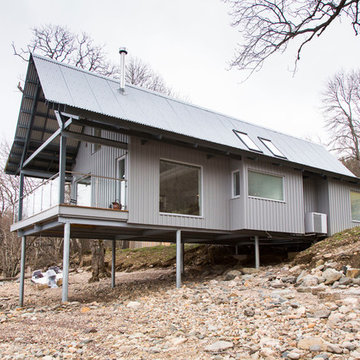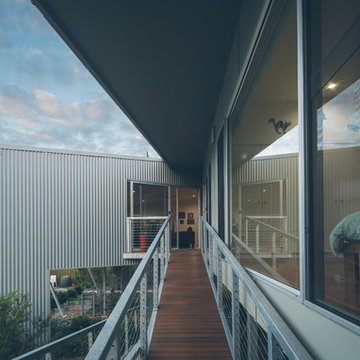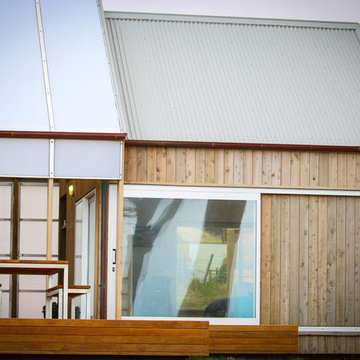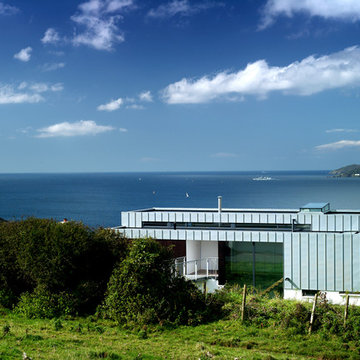小さなビーチスタイルの家の外観 (メタルサイディング) の写真

This sleek, pavilion-style building contains a trove of high-end features packed into 73m2.
他の地域にある小さなビーチスタイルのおしゃれな家の外観 (メタルサイディング) の写真
他の地域にある小さなビーチスタイルのおしゃれな家の外観 (メタルサイディング) の写真

Claire Hamilton Photography
オークランドにあるお手頃価格の小さなビーチスタイルのおしゃれな家の外観 (メタルサイディング) の写真
オークランドにあるお手頃価格の小さなビーチスタイルのおしゃれな家の外観 (メタルサイディング) の写真
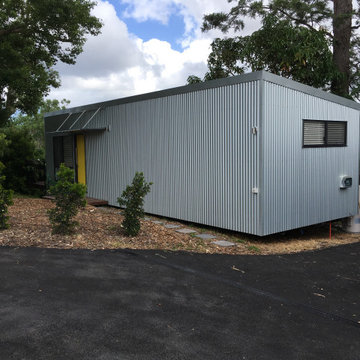
The approach to the Caza comes from an allocated parking space for the occupant. New asphalt driveway was installed as part of the build with added lilli pills hedge planted as an edge to the private open space. The roof slopes away from the entry side and all water is collected to holding tanks for use inside.
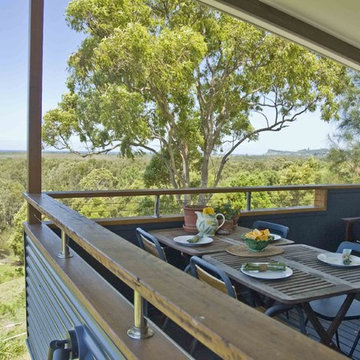
The verandah looking East to Lennox Head
サンシャインコーストにあるお手頃価格の小さなビーチスタイルのおしゃれな家の外観 (メタルサイディング) の写真
サンシャインコーストにあるお手頃価格の小さなビーチスタイルのおしゃれな家の外観 (メタルサイディング) の写真
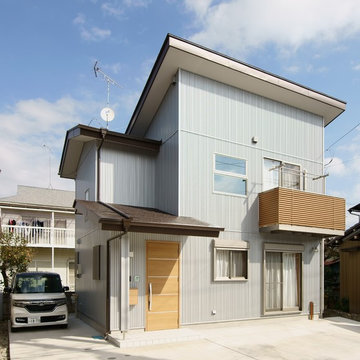
家の前の駐車場はサーフボードやスーツの砂や潮を洗い流すスペースです。
外壁と屋根はガルバリウム鋼鈑。
撮影 Tokyou Lighting Design
東京都下にある小さなビーチスタイルのおしゃれな家の外観 (メタルサイディング) の写真
東京都下にある小さなビーチスタイルのおしゃれな家の外観 (メタルサイディング) の写真
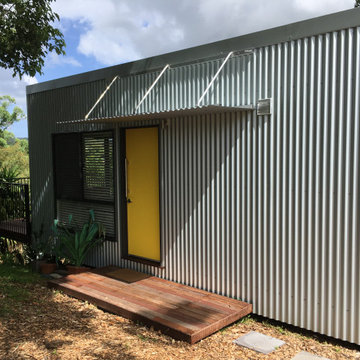
In keeping with the materiality of the wall cladding and the cantilevered design of the building, a simple lightweight aluminium and corrugated metal awning was positioned over the timber entry platform to provide rain shelter.
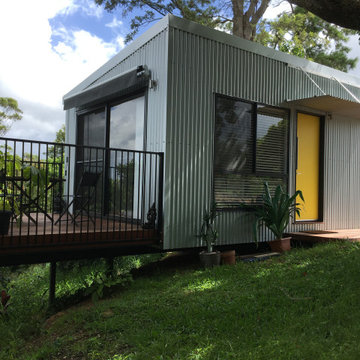
In keeping with the materiality of the wall cladding and the cantilevered design of the building, a simple lightweight aluminium and corrugated metal awning was positioned over the timber entry platform to provide rain shelter.
Over the cantilevered timber deck, a retractable awning is placed above the doors to provide sunshade and rain cover. The timber deck is 3.6m x 2.3m, large enough for 4 person dining. It takes advantage of the stunning southerly views to the mountains.
小さなビーチスタイルの家の外観 (メタルサイディング) の写真
1
