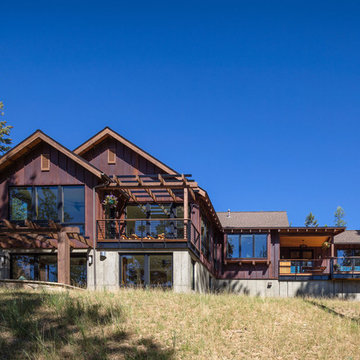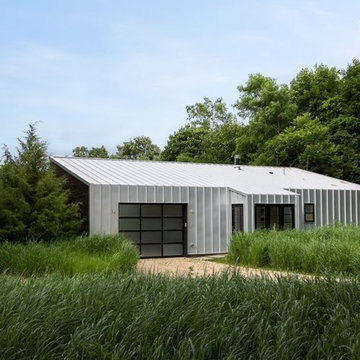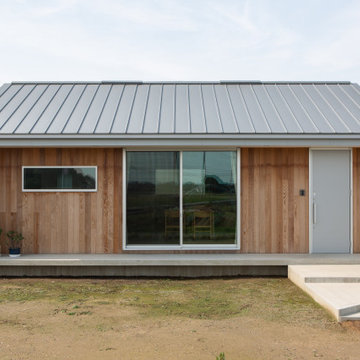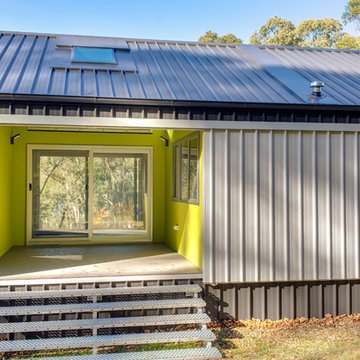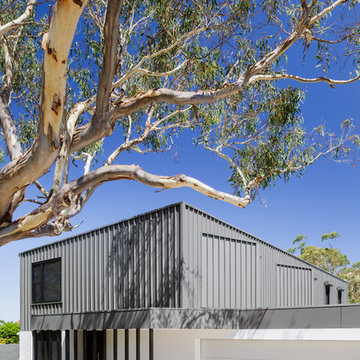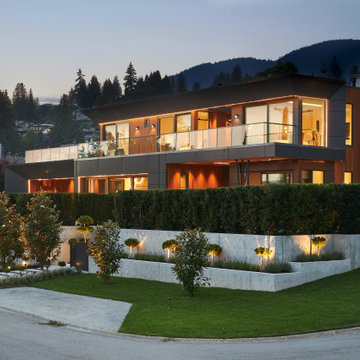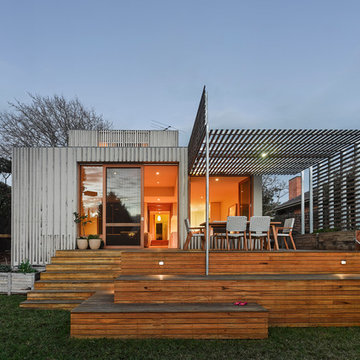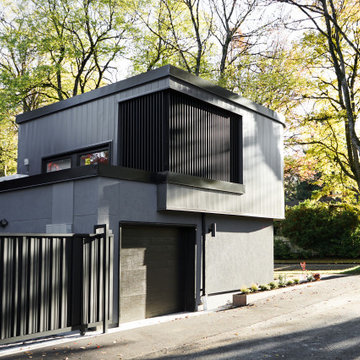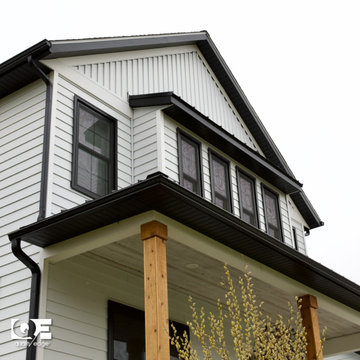家の外観 (メタルサイディング) の写真
絞り込み:
資材コスト
並び替え:今日の人気順
写真 2501〜2520 枚目(全 10,668 枚)
1/2
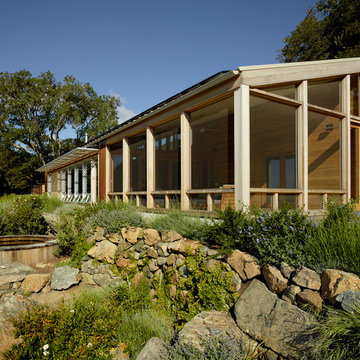
Architects: Turnbull Griffin Haesloop
Photography: Matthew Millman
サンフランシスコにあるおしゃれな家の外観 (メタルサイディング) の写真
サンフランシスコにあるおしゃれな家の外観 (メタルサイディング) の写真
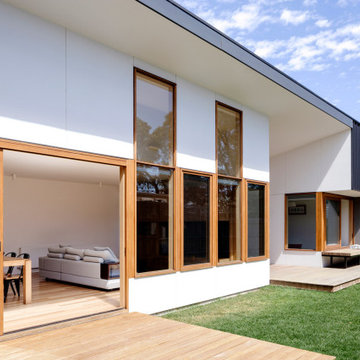
North facing window seat
メルボルンにある高級な中くらいなコンテンポラリースタイルのおしゃれな家の外観 (メタルサイディング) の写真
メルボルンにある高級な中くらいなコンテンポラリースタイルのおしゃれな家の外観 (メタルサイディング) の写真
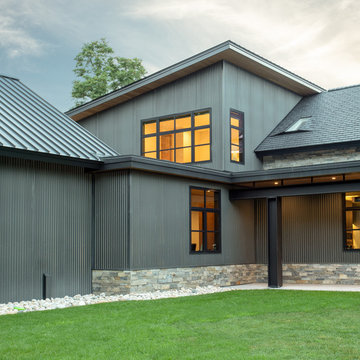
As written in Northern Home & Cottage by Elizabeth Edwards
Sara and Paul Matthews call their head-turning home, located in a sweet neighborhood just up the hill from downtown Petoskey, “a very human story.” Indeed it is. Sara and her husband, Paul, have a special-needs son as well as an energetic middle-school daughter. This home has an answer for everyone. Located down the street from the school, it is ideally situated for their daughter and a self-contained apartment off the great room accommodates all their son’s needs while giving his caretakers privacy—and the family theirs. The Matthews began the building process by taking their thoughts and
needs to Stephanie Baldwin and her team at Edgewater Design Group. Beyond the above considerations, they wanted their new home to be low maintenance and to stand out architecturally, “But not so much that anyone would complain that it didn’t work in our neighborhood,” says Sara. “We
were thrilled that Edgewater listened to us and were able to give us a unique-looking house that is meeting all our needs.” Lombardy LLC built this handsome home with Paul working alongside the construction crew throughout the project. The low maintenance exterior is a cutting-edge blend of stacked stone, black corrugated steel, black framed windows and Douglas fir soffits—elements that add up to an organic contemporary look. The use of black steel, including interior beams and the staircase system, lend an industrial vibe that is courtesy of the Matthews’ friend Dan Mello of Trimet Industries in Traverse City. The couple first met Dan, a metal fabricator, a number of years ago, right around the time they found out that their then two-year-old son would never be able to walk. After the couple explained to Dan that they couldn’t find a solution for a child who wasn’t big enough for a wheelchair, he designed a comfortable, rolling chair that was just perfect. They still use it. The couple’s gratitude for the chair resulted in a trusting relationship with Dan, so it was natural for them to welcome his talents into their home-building process. A maple floor finished to bring out all of its color-tones envelops the room in warmth. Alder doors and trim and a Doug fir ceiling reflect that warmth. Clearstory windows and floor-to-ceiling window banks fill the space with light—and with views of the spacious grounds that will
become a canvas for Paul, a retired landscaper. The couple’s vibrant art pieces play off against modernist furniture and lighting that is due to an inspired collaboration between Sara and interior designer Kelly Paulsen. “She was absolutely instrumental to the project,” Sara says. “I went through
two designers before I finally found Kelly.” The open clean-lined kitchen, butler’s pantry outfitted with a beverage center and Miele coffee machine (that allows guests to wait on themselves when Sara is cooking), and an outdoor room that centers around a wood-burning fireplace, all make for easy,
fabulous entertaining. A den just off the great room houses the big-screen television and Sara’s loom—
making for relaxing evenings of weaving, game watching and togetherness. Tourgoers will leave understanding that this house is everything great design should be. Form following function—and solving very human issues with soul-soothing style.
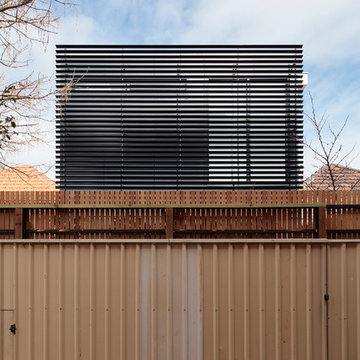
Architecture and Interiors: Jane Cameron Architects
Photographer: Jack Lovel
メルボルンにある高級な中くらいなおしゃれな家の外観 (メタルサイディング) の写真
メルボルンにある高級な中くらいなおしゃれな家の外観 (メタルサイディング) の写真
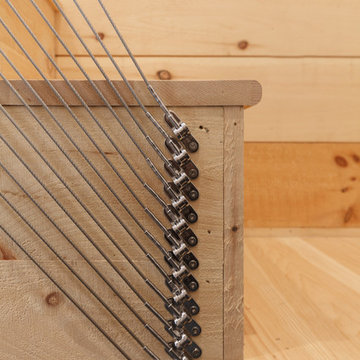
A weekend getaway / ski chalet for a young Boston family.
24ft. wide, sliding window-wall by Architectural Openings. Photos by Matt Delphenich
ボストンにある小さなモダンスタイルのおしゃれな家の外観 (メタルサイディング) の写真
ボストンにある小さなモダンスタイルのおしゃれな家の外観 (メタルサイディング) の写真
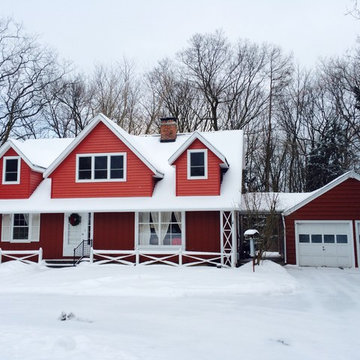
The exterior of the home during the winter months shows a contrast with the white snow.
ミルウォーキーにある高級な中くらいなカントリー風のおしゃれな家の外観 (メタルサイディング) の写真
ミルウォーキーにある高級な中くらいなカントリー風のおしゃれな家の外観 (メタルサイディング) の写真
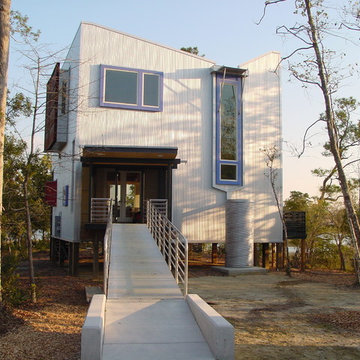
Exterior Entry with alluminum ramp.
ウィルミントンにあるコンテンポラリースタイルのおしゃれな家の外観 (メタルサイディング) の写真
ウィルミントンにあるコンテンポラリースタイルのおしゃれな家の外観 (メタルサイディング) の写真
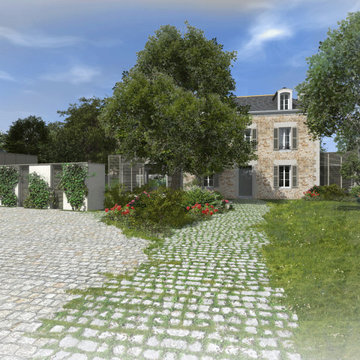
Située à Saint-Malo (35) dans la zone classé, cette maison de maître avait besoin d’une rénovation.
Le projet fait table rase du plan initial en transformant et en réhabilitant la maison tout en gardant l'esprit initial de la maison et en mélangeant des touches d'architecture compteporaine. Toute la distribution intérieure a été repensée pour fluidifié les espaces et faire entrer la lumière au coeur du logis.
Les jeux de niveaux et de hauteurs sous plafond ont complètement transformé les espaces. Chacun y trouve sa place dans un univers lumineux et bien agencé. La cuisine, le mobilier sur mesure, le parquet, la cheminée complètent l’intention d’un espace optimisé et chaleureux. La piscine couverte est en lien direct avec les pièces de vie et vient animer l'espace par les jeux de lumière et les brillances.
Architecte ATELIER 14
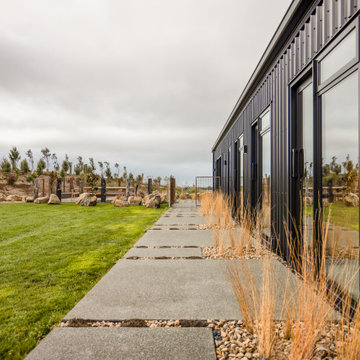
With its gabled rectangular form and black iron cladding, this clever new build makes a striking statement yet complements its natural environment.
Internally, the house has been lined in chipboard with negative detailing. Polished concrete floors not only look stylish but absorb the sunlight that floods in, keeping the north-facing home warm.
The bathroom also features chipboard and two windows to capture the outlook. One of these is positioned at the end of the shower to bring the rural views inside.
Floor-to-ceiling dark tiles in the shower alcove make a stunning contrast to the wood. Made on-site, the concrete vanity benchtops match the imported bathtub and vanity bowls.
Doors from each of the four bedrooms open to their own exposed aggregate terrace, landscaped with plants and boulders.
Attached to the custom kitchen island is a lowered dining area, continuing the chipboard theme. The cabinets and benchtops match those in the bathrooms and contrast with the rest of the open-plan space.
A lot has been achieved in this home on a tight budget.
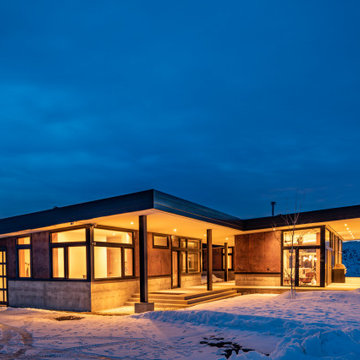
A low slope roof with deep eaves holds the winter snow for added insulation, keeps the walkways and entries avalanche-free and shelters the home, patios, and verandas from seasonal snow, rain, and the blazing summer sun.
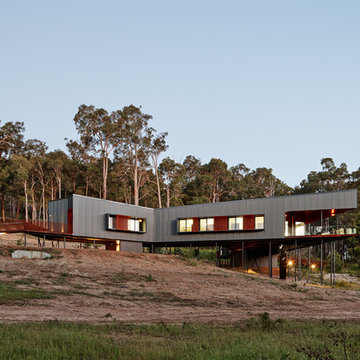
This home has won many awards both here and overseas and is the result of a collaboration between Iredale Pederson Hook Architects and Brolga.
Set amongst the Nannup Forest the home provides balance and appeal using materials to match the earthy tones of the surrounding landscape.
家の外観 (メタルサイディング) の写真
126
