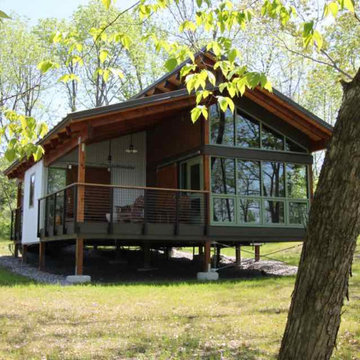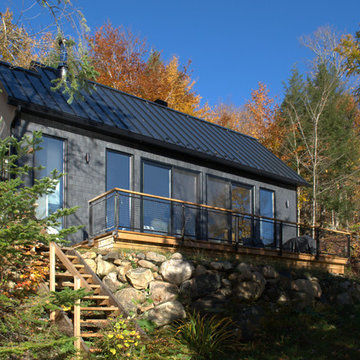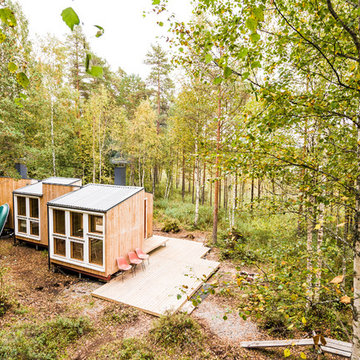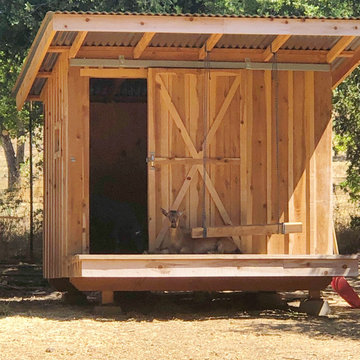小さな家の外観の写真
絞り込み:
資材コスト
並び替え:今日の人気順
写真 81〜100 枚目(全 681 枚)
1/4
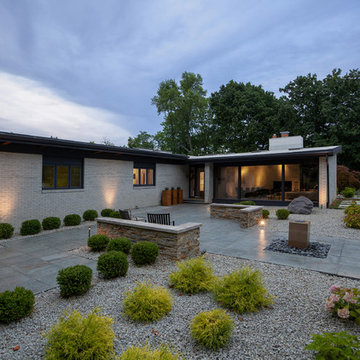
Front Entry Garden - Cigar Room Addition - Midcentury Modern Addition - Brendonwood, Indianapolis - Architect: HAUS | Architecture For Modern Lifestyles - Construction Manager: WERK | Building Modern - Photo: HAUS
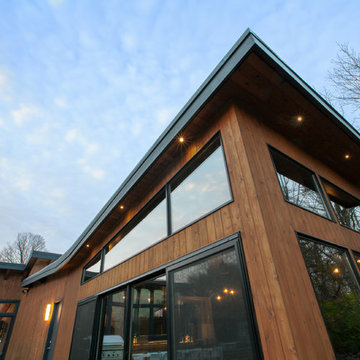
Rear Elevation Fall 2018 - Cigar Room - Midcentury Modern Addition - Brendonwood, Indianapolis - Architect: HAUS | Architecture For Modern Lifestyles - Construction Manager:
WERK | Building Modern - Photo: HAUS
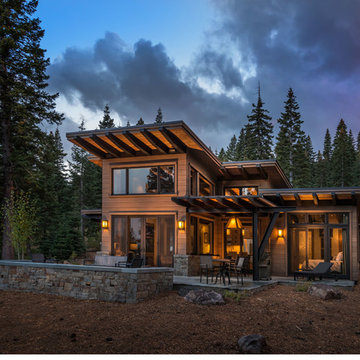
Exterior view of the James Guest House, showing the terrace side with fireplt, and covered dining roof with exposed beams and steel.
(c) SANDBOX & Vance Fox Photography

Good design comes in all forms, and a play house is no exception. When asked if we could come up with a little something for our client's daughter and her friends that also complimented the main house, we went to work. Complete with monkey bars, a swing, built-in table & bench, & a ladder up a cozy loft - this spot is a place for the imagination to be set free...and all within easy view while the parents hang with friends on the deck and whip up a little something in the outdoor kitchen.
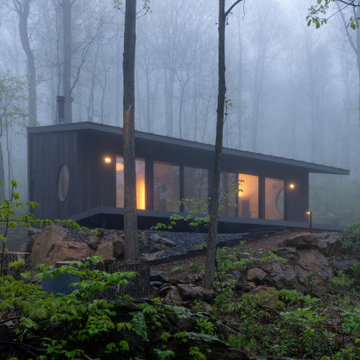
This mountain retreat is defined by simple, comfy modernity and is designed to touch lightly on the land while elevating its occupants’ sense of connection with nature.
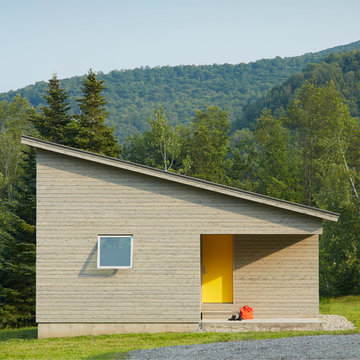
This Micro House is a newly constructed 430-square-foot home for an artist on a property with spectacular views in rural Vermont.
ワシントンD.C.にある小さなコンテンポラリースタイルのおしゃれな家の外観の写真
ワシントンD.C.にある小さなコンテンポラリースタイルのおしゃれな家の外観の写真
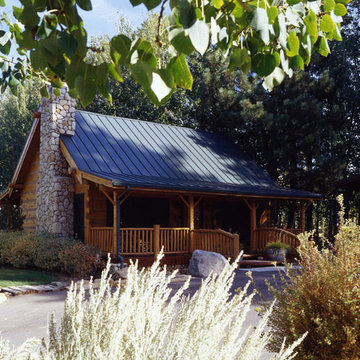
A cozy cabin ideal for a weekend getaway or those wanting to downsize. The Laurel Point II has a 28’ front porch that offers lots of space for enjoying a rocker or porch swing.
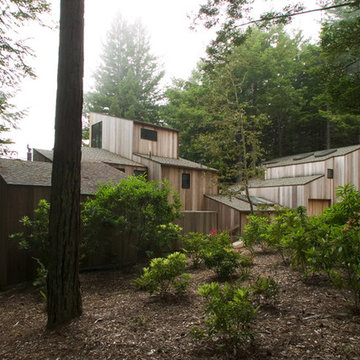
Addition to the the house that was originally designed
in the late 1960 by Dimitry Vedensky, who was one of
the original architects who developed the Sea Ranch. Addition was designed in association with Donlyn Lyndon, FAIA. Since 1963, The Sea Ranch has been characterized by its profound consciousness for nature. The rugged terrain of the northern California coast is now a preservation land and wildlife
refuge. The residence is located on a lot surrounded
by a Redwood forest and overlooks a sunny hillside which
unfurls into a meadow below.
The scope of the project consists of the renovation of the
existing house and a two-story addition on the north side. The
addition provided the owner with a new garage, bedroom,
hobby room and a new deck to enjoy the view. The connection
between the addition and the existing house has a slightly lower
flat roof in order to preserve the view from the street to the
distant ocean.Domin Photography

Modern, small community living and vacationing in these tiny homes. The beautiful, shou sugi ban exterior fits perfectly in the natural, forest surrounding. Built to last on permanent concrete slabs and engineered for all the extreme weather that northwest Montana can throw at these rugged homes.
小さな家の外観の写真
5

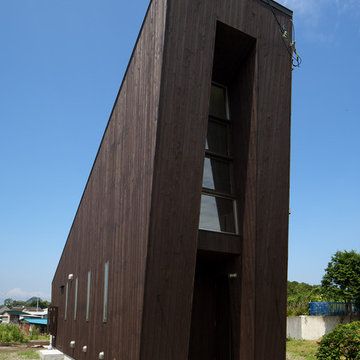
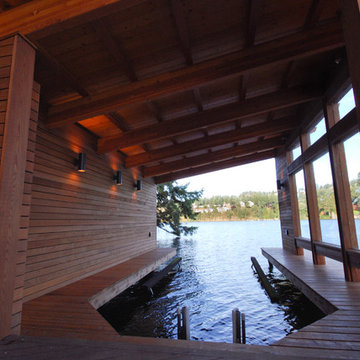
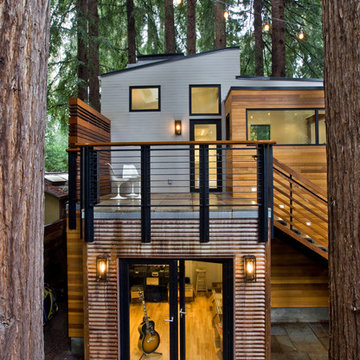
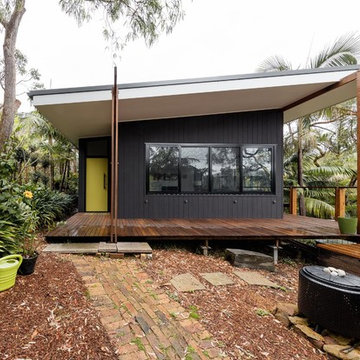
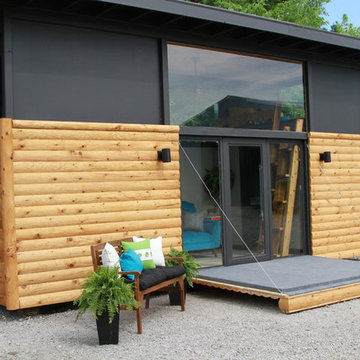
![[Out] Building](https://st.hzcdn.com/fimgs/pictures/exteriors/out-building-from-in-form-llc-img~c8c1cd060de9328b_2178-1-94eac03-w360-h360-b0-p0.jpg)
