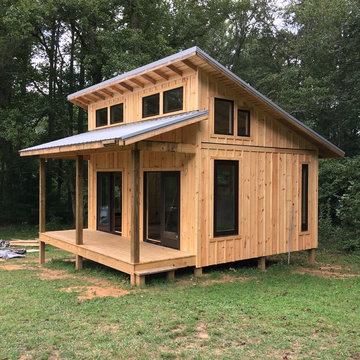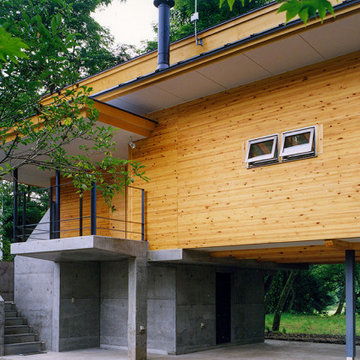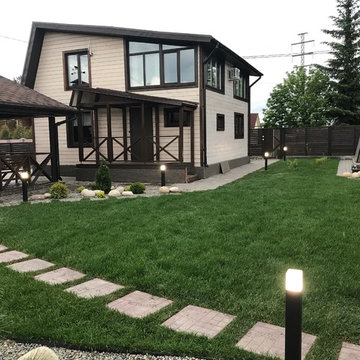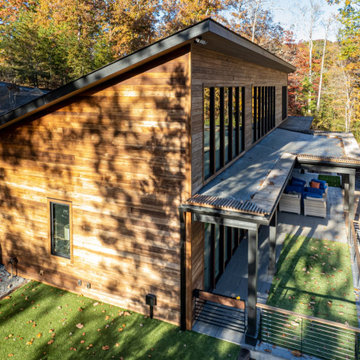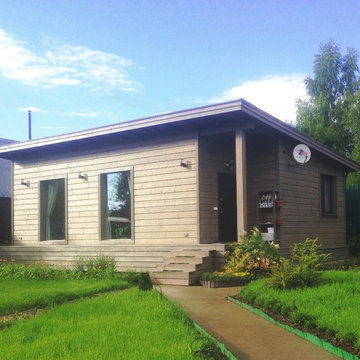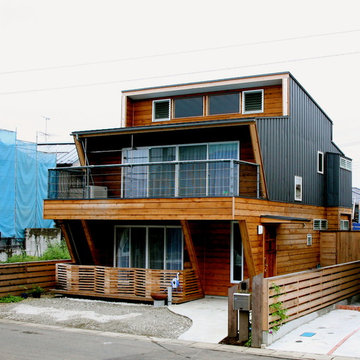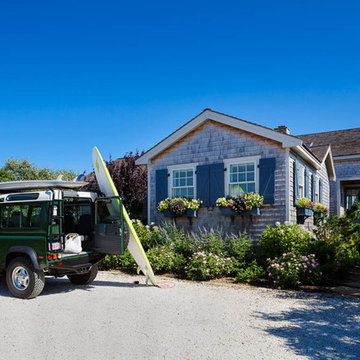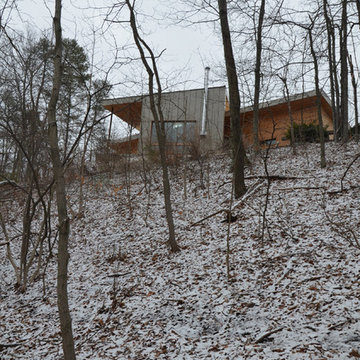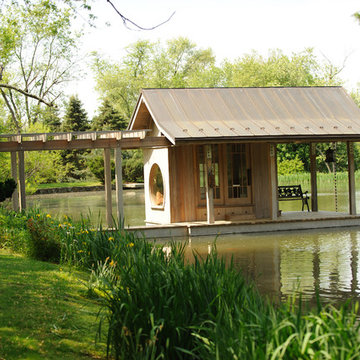小さな家の外観の写真
絞り込み:
資材コスト
並び替え:今日の人気順
写真 141〜160 枚目(全 681 枚)
1/4
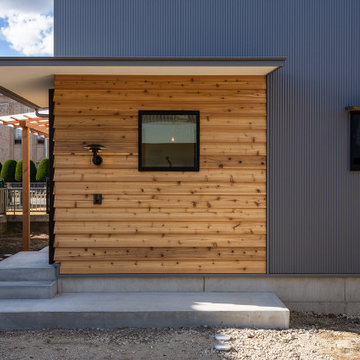
シンプルな総二階のフォルムにレッドシダーの下見板張りの玄関の外壁が映える外観。グレーのガルバリウム鋼板のシャープな外壁の中で玄関ポーチの木部がぬくもりを与えています。屋根は軒の短い片流れ屋根としました。玄関庇は、出入り時に雨に濡れないように構造に鉄骨を仕込み、軒を長く、シャープに仕上げています。
他の地域にある高級な小さな北欧スタイルのおしゃれな家の外観 (下見板張り) の写真
他の地域にある高級な小さな北欧スタイルのおしゃれな家の外観 (下見板張り) の写真
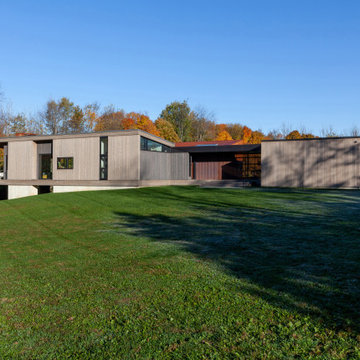
Approach at Dawn - Architect: HAUS | Architecture For Modern Lifestyles - Builder: WERK | Building Modern - Photo: HAUS
インディアナポリスにある高級な小さなモダンスタイルのおしゃれな家の外観 (下見板張り) の写真
インディアナポリスにある高級な小さなモダンスタイルのおしゃれな家の外観 (下見板張り) の写真
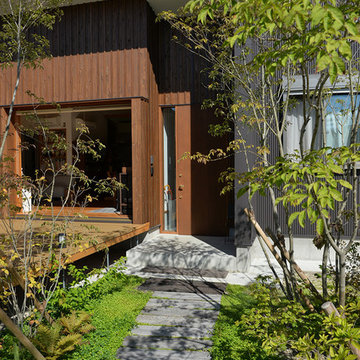
ウッドデッキをはさんで建つ二つの小屋
左のアトリエの小屋と右側の住まいの小屋、2つの小屋の間にウッドデッキが設置されています。
名古屋にあるお手頃価格の小さなカントリー風のおしゃれな家の外観の写真
名古屋にあるお手頃価格の小さなカントリー風のおしゃれな家の外観の写真
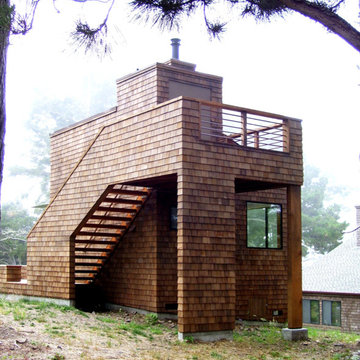
balcony for star gazing and view of the ocean
Photo: Tomas Frank
サンフランシスコにあるお手頃価格の小さなコンテンポラリースタイルのおしゃれな家の外観の写真
サンフランシスコにあるお手頃価格の小さなコンテンポラリースタイルのおしゃれな家の外観の写真
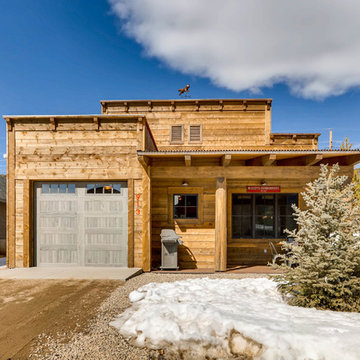
Rent this cabin in Grand Lake Colorado at www.GrandLakeCabinRentals.com
デンバーにあるお手頃価格の小さなラスティックスタイルのおしゃれな家の外観の写真
デンバーにあるお手頃価格の小さなラスティックスタイルのおしゃれな家の外観の写真
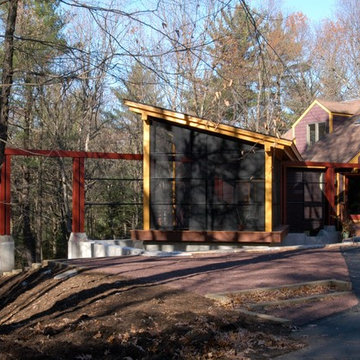
A dining pavilion that floats in the water on the city side of the house and floats in air on the rural side of the house. There is waterfall that runs under the house connecting the orthogonal pond on the city side with the free form pond on the rural side.
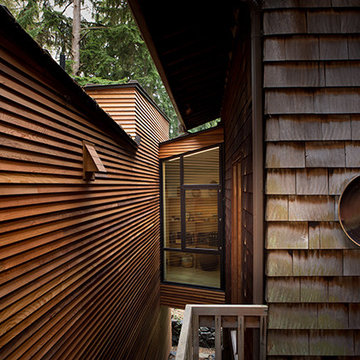
The gap between the new addition and existing house where future ramp can be added. Photo by Coral von Zumwalt
シアトルにある高級な小さな北欧スタイルのおしゃれな家の外観の写真
シアトルにある高級な小さな北欧スタイルのおしゃれな家の外観の写真
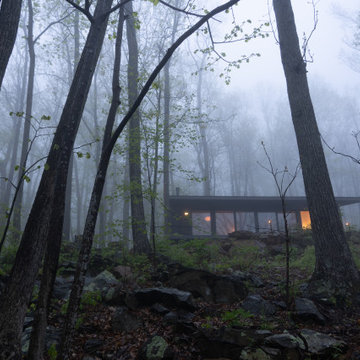
This mountain retreat is defined by simple, comfy modernity and is designed to touch lightly on the land while elevating its occupants’ sense of connection with nature.
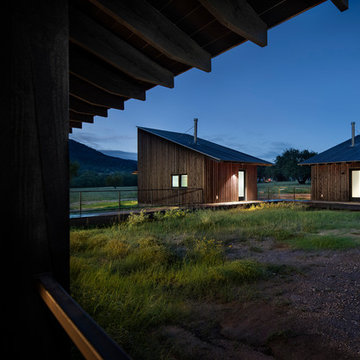
guest cabins linked to main house by wooden walkway. Photo by Paul Finkel.
オースティンにある小さなカントリー風のおしゃれな家の外観の写真
オースティンにある小さなカントリー風のおしゃれな家の外観の写真
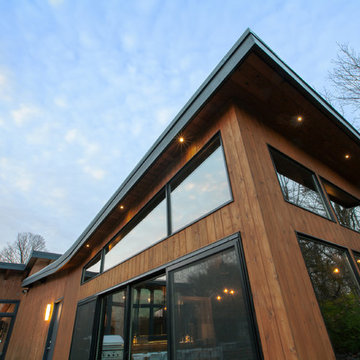
Back Elevation - Cigar Room - Midcentury Modern Addition - Brendonwood, Indianapolis - Architect: HAUS | Architecture For Modern Lifestyles - Construction Manager: WERK | Building Modern - Photo: HAUS
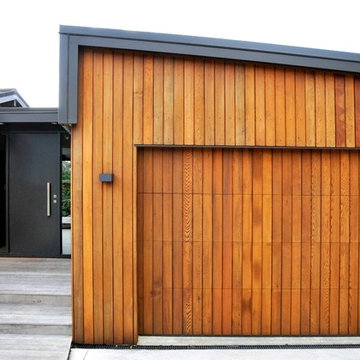
An entry area marks the separation between the old house and the new extension. The cedar runs from the new external wall through the internal space.
Photographer: Kim Neville
小さな家の外観の写真
8
