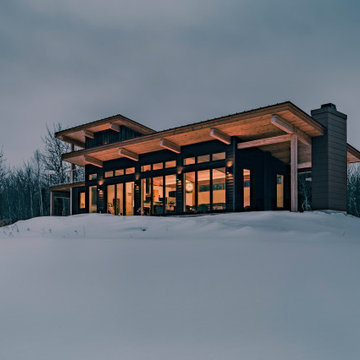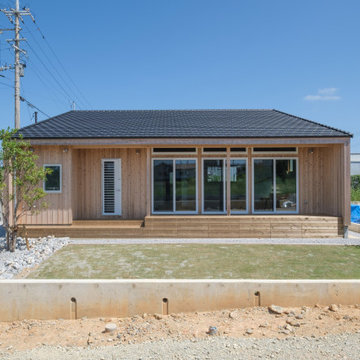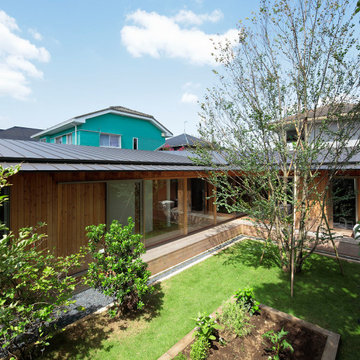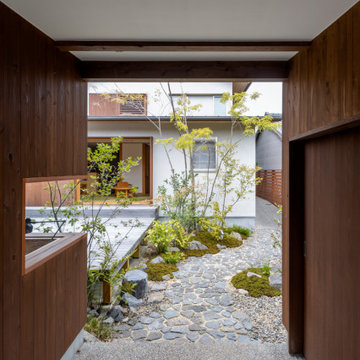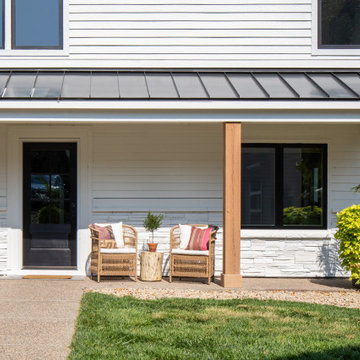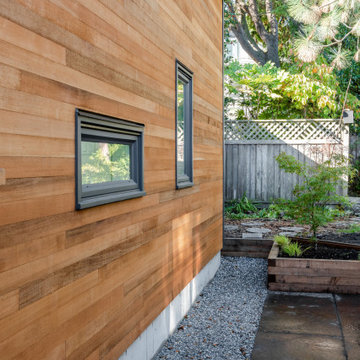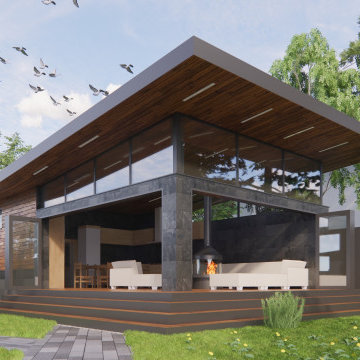小さな家の外観の写真
絞り込み:
資材コスト
並び替え:今日の人気順
写真 1〜20 枚目(全 60 枚)
1/5

This Multi-purpose shed was designed to accompany an existing modern waterfront property on the north shore of Montauk, NY. The program called for the shed to be used for bike storage and access, and, a yoga studio. The shed has a highly ventilated basement which houses the pool equipment for an existing side yard dunking pool. Other features included: surfboard storage, an outdoor shower and decorative walkways, fencing and gates.
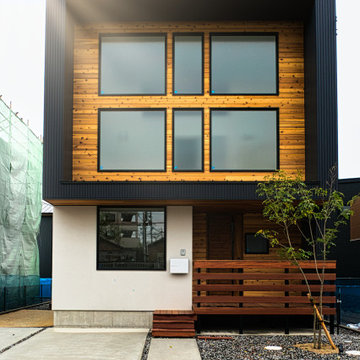
黒、白、木という組み合わせはかっこいい家ができる可能性が非常に高いですよね。外観にインパクトがあると所有欲もぐっと上がります。
他の地域にある小さなモダンスタイルのおしゃれな家の外観 (ウッドシングル張り) の写真
他の地域にある小さなモダンスタイルのおしゃれな家の外観 (ウッドシングル張り) の写真
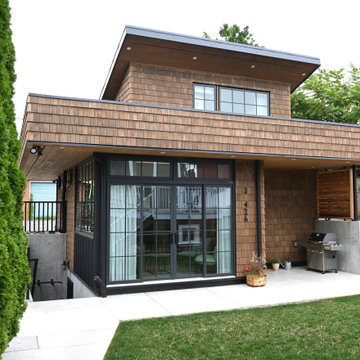
This North Vancouver Laneway home exterior highlights cedar shingles to compliment the beautiful North Vancouver greenery.
Build: Revel Built Construction
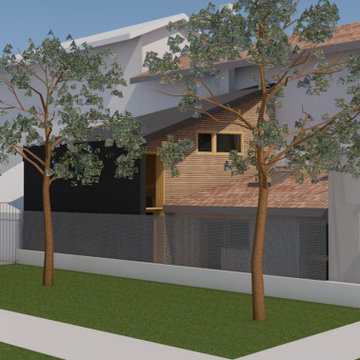
Extension d'une maison de ville en milieu bâti contraint.La facade et la toiture sont en bardage zinc noir telle une coquille protectrice. La façade abritée est en bardage bois.
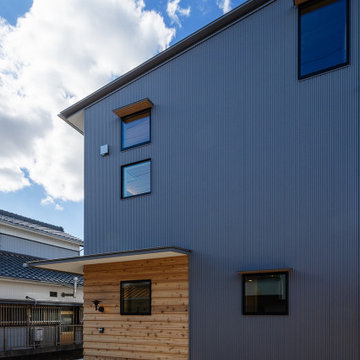
シンプルな総二階のフォルムにレッドシダーの下見板張りの玄関の外壁が映える外観。グレーのガルバリウム鋼板のシャープな外壁の中で玄関ポーチの木部がぬくもりを与えています。屋根は軒の短い片流れ屋根としました。玄関庇は、出入り時に雨に濡れないように構造に鉄骨を仕込み、軒を長く、シャープに仕上げています。
他の地域にある高級な小さな北欧スタイルのおしゃれな家の外観 (下見板張り) の写真
他の地域にある高級な小さな北欧スタイルのおしゃれな家の外観 (下見板張り) の写真
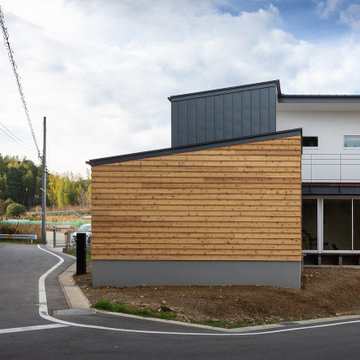
玄関部分は温かみのあるレッドシダーの外壁。
他の部分はシャープな印象のガルバリウム鋼板の外壁で囲み、内部空間と繋がる部分は表情のある塗壁で仕上げました。
他の地域にある高級な小さな北欧スタイルのおしゃれな家の外観 (下見板張り) の写真
他の地域にある高級な小さな北欧スタイルのおしゃれな家の外観 (下見板張り) の写真
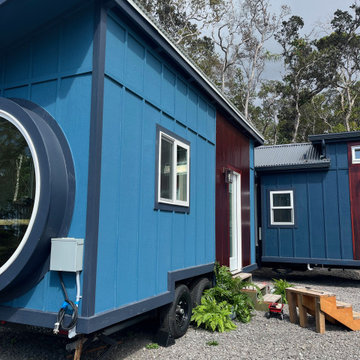
This portable custom home office add-on was inspired by the Oasis model with its 6' round windows (yes, there are two of them!). The Round windows are pushed out creating a space to span bar slab to sit at with a ledge for your feet and tile detailing. The other End is left open so you can lounge in the round window and use it as a reading nook.
The Office had 4 desk spaces, a flatscreen tv and a built-in couch with storage underneath and at it's sides. The end tables are part of the love-seat and serve as bookshelves and are sturdy enough to sit on. There is accent lighting and a 2x10" ledge that leads around the entire room- it is strong enough to be used as a library storing hundreds of books.
This office is built on an 8x20' trailer. paradisetinyhomes.com

The Black Box is a carefully crafted architectural statement nestled in the Teign Valley.
Hidden in the Teign Valley, this unique architectural extension was carefully designed to sit within the conservation area, surrounded by listed buildings. This may not be the biggest project but there is a lot going on with this charred larch and zinc extension.
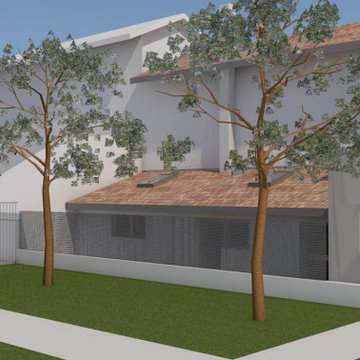
Ça, c'est avant l'extension !
グルノーブルにあるお手頃価格の小さなコンテンポラリースタイルのおしゃれな家の外観 (タウンハウス、下見板張り) の写真
グルノーブルにあるお手頃価格の小さなコンテンポラリースタイルのおしゃれな家の外観 (タウンハウス、下見板張り) の写真
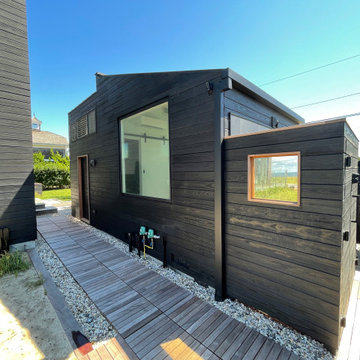
This Multi-purpose shed was designed to accompany an existing modern waterfront property on the north shore of Montauk, NY. The program called for the shed to be used for bike storage and access, and, a yoga studio. The shed has a highly ventilated basement which houses the pool equipment for an existing side yard dunking pool. Other features included: surfboard storage, an outdoor shower and decorative walkways, fencing and gates.
小さな家の外観の写真
1



