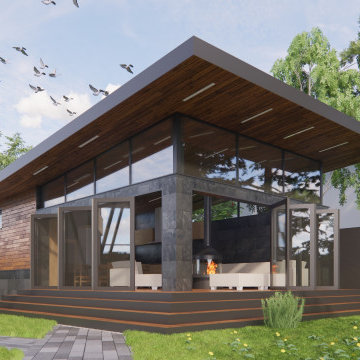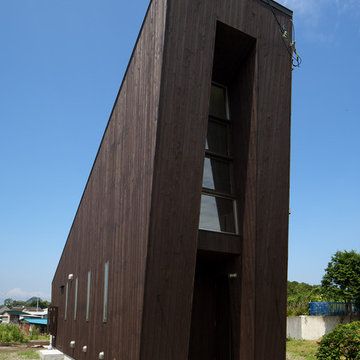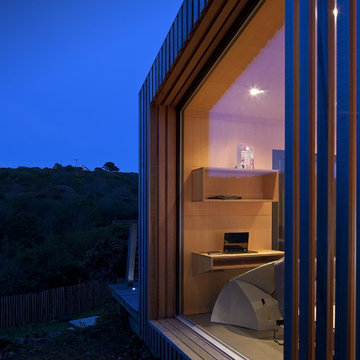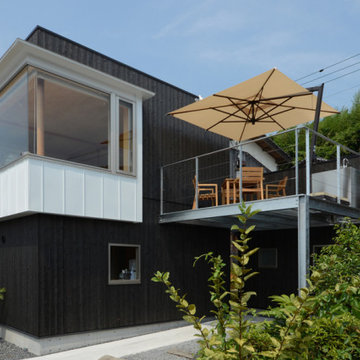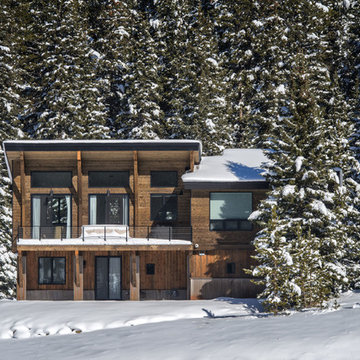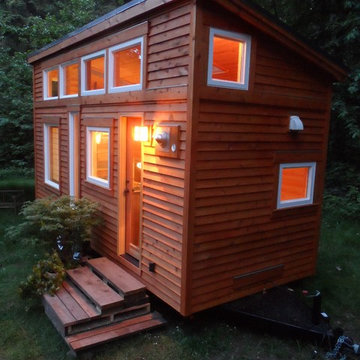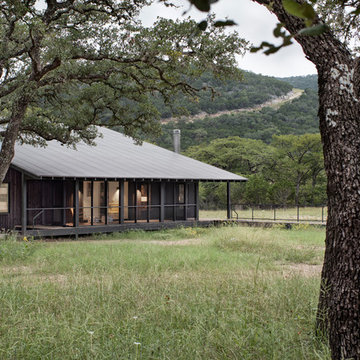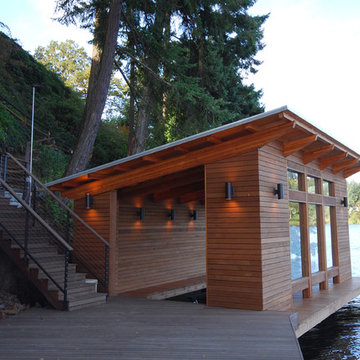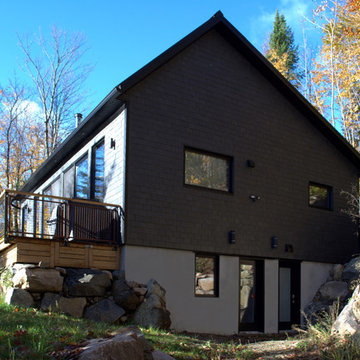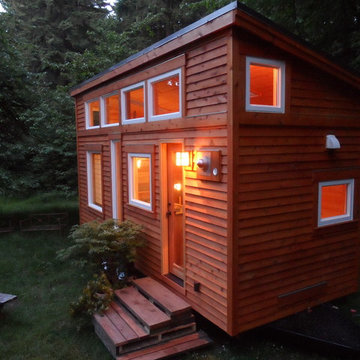小さな黒い家の外観の写真
並び替え:今日の人気順
写真 1〜20 枚目(全 78 枚)

(c) steve keating photography
シアトルにある低価格の小さなコンテンポラリースタイルのおしゃれな家の外観の写真
シアトルにある低価格の小さなコンテンポラリースタイルのおしゃれな家の外観の写真

A dining pavilion that floats in the water on the city side of the house and floats in air on the rural side of the house. There is waterfall that runs under the house connecting the orthogonal pond on the city side with the free form pond on the rural side.
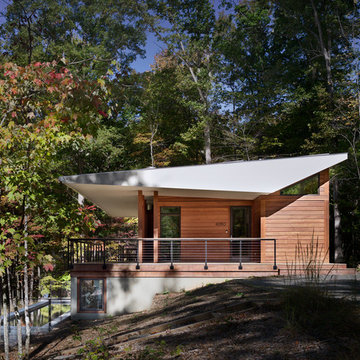
Readily available roof trusses were inverted to create ceiling interest and deep roof overhangs - a cost effective approach. Photo: Prakash Patel
リッチモンドにある小さなコンテンポラリースタイルのおしゃれな家の外観の写真
リッチモンドにある小さなコンテンポラリースタイルのおしゃれな家の外観の写真
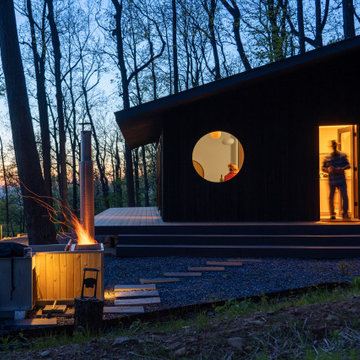
This mountain retreat is defined by simple, comfy modernity and is designed to touch lightly on the land while elevating its occupants’ sense of connection with nature.
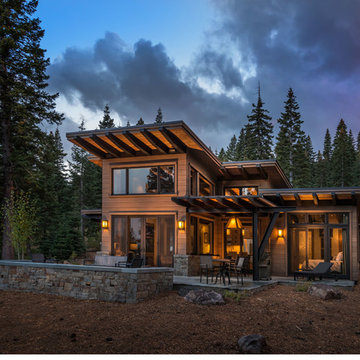
Exterior view of the James Guest House, showing the terrace side with fireplt, and covered dining roof with exposed beams and steel.
(c) SANDBOX & Vance Fox Photography
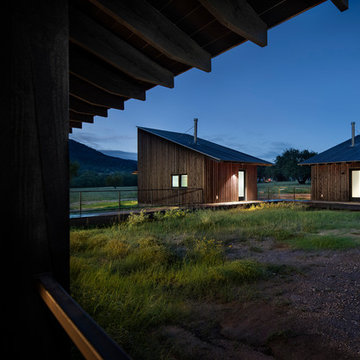
guest cabins linked to main house by wooden walkway. Photo by Paul Finkel.
オースティンにある小さなカントリー風のおしゃれな家の外観の写真
オースティンにある小さなカントリー風のおしゃれな家の外観の写真

Hidden away amidst the wilderness in the outskirts of the central province of Sri Lanka, is a modern take of a lightweight timber Eco-Cottage consisting of 2 living levels. The cottage takes up a mere footprint of 500 square feet of land, and the structure is raised above ground level and held by stilts, reducing the disturbance to the fauna and flora. The entrance to the cottage is across a suspended timber bridge hanging over the ground cover. The timber planks are spaced apart to give a delicate view of the green living belt below.
Even though an H-iron framework is used for the formation of the shell, it is finished with earthy toned materials such as timber flooring, timber cladded ceiling and trellis, feature rock walls and a hay-thatched roof.
The bedroom and the open washroom is placed on the ground level closer to the natural ground cover filled with delicate living things to make the sleeper or the user of the space feel more in one with nature, and the use of sheer glass around the bedroom further enhances the experience of living outdoors with the luxuries of indoor living.
The living and dining spaces are on the upper deck level. The steep set roof hangs over the spaces giving ample shelter underneath. The living room and dining spaces are fully open to nature with a minimal handrail to determine the usable space from the outdoors. The cottage is lit up by the use of floor lanterns made up of pale cloth, again maintaining the minimal disturbance to the surroundings.
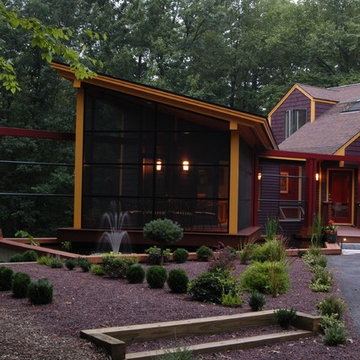
A dining pavilion that floats in the water on the city side of the house and floats in air on the rural side of the house. There is waterfall that runs under the house connecting the orthogonal pond on the city side with the free form pond on the rural side.
小さな黒い家の外観の写真
1
![[Out] Building](https://st.hzcdn.com/fimgs/pictures/exteriors/out-building-from-in-form-llc-img~369148ed0de93242_2178-1-082b54f-w360-h360-b0-p0.jpg)

