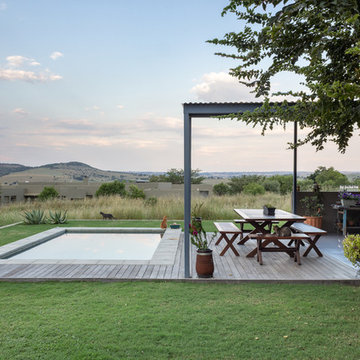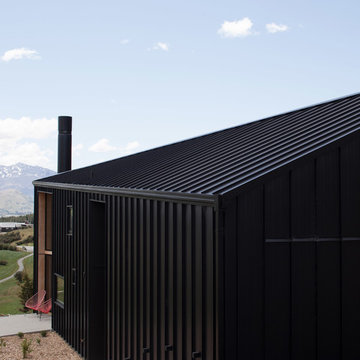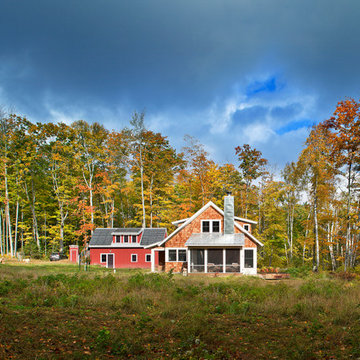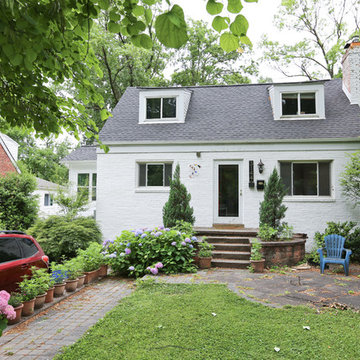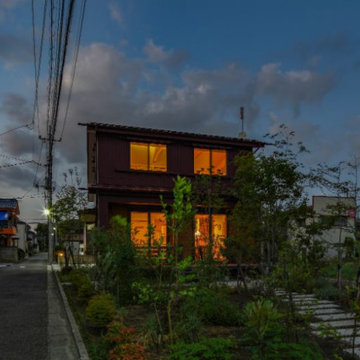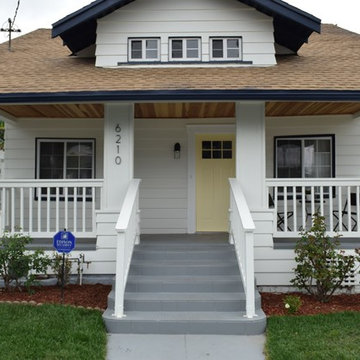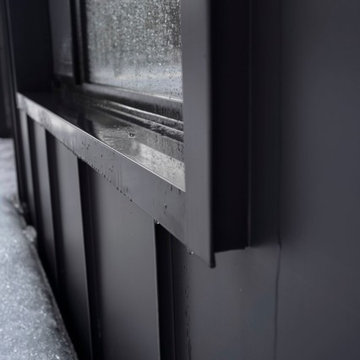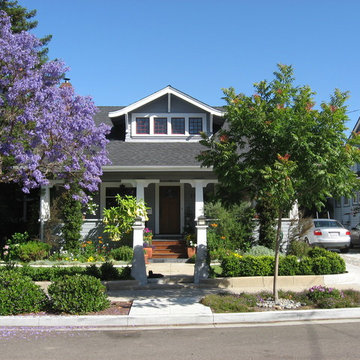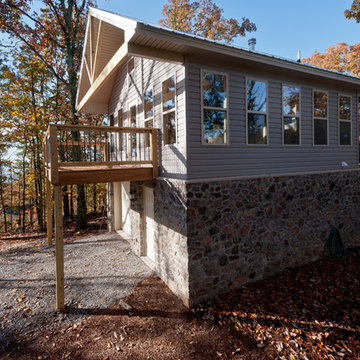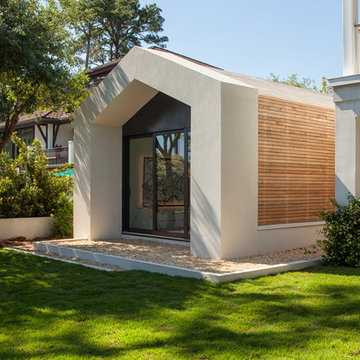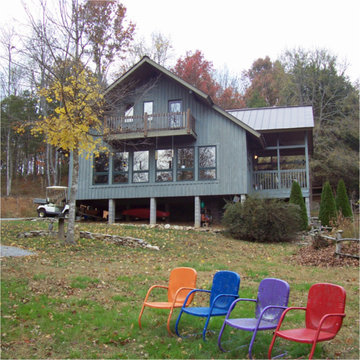小さな切妻屋根の家の写真
絞り込み:
資材コスト
並び替え:今日の人気順
写真 2381〜2400 枚目(全 6,720 枚)
1/3
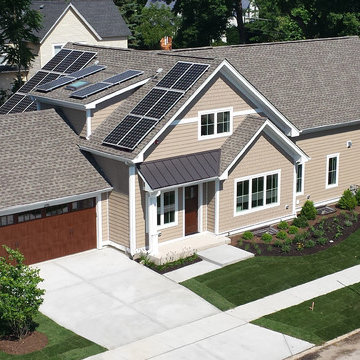
Birdseye view of one of the two Craftsman Style attached single family homes showing the solar panels on the roof and the fiber cement siding with trim. Notice the rain garden on the corner.
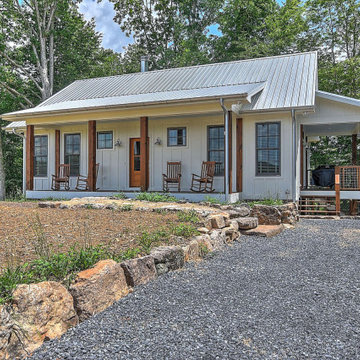
An efficiently designed fishing retreat with waterfront access on the Holston River in East Tennessee
他の地域にある小さなラスティックスタイルのおしゃれな家の外観の写真
他の地域にある小さなラスティックスタイルのおしゃれな家の外観の写真
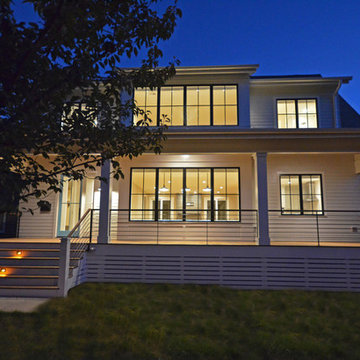
Old brick ranch gets transformed into a new contemporary bungalow with clean lines, open floor plan, and warm style for young family.
お手頃価格の小さなコンテンポラリースタイルのおしゃれな家の外観 (コンクリート繊維板サイディング、混合材屋根) の写真
お手頃価格の小さなコンテンポラリースタイルのおしゃれな家の外観 (コンクリート繊維板サイディング、混合材屋根) の写真
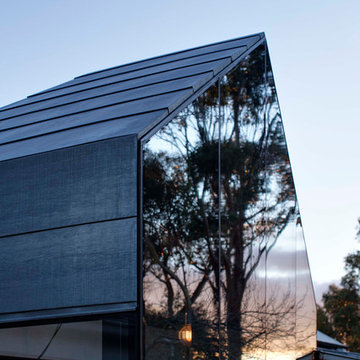
House extension and renovation for a Chef-come-Artist/Collector and his partner in Malmsbury, Victoria.
Built by Warren Hughes Builders & Renovators.
Ben Hosking Architectural Photography
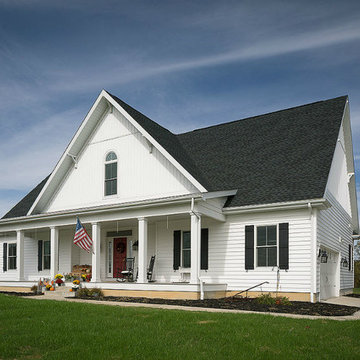
A custom ranch built in Reedsville, Ohio!
コロンバスにある低価格の小さなトラディショナルスタイルのおしゃれな家の外観の写真
コロンバスにある低価格の小さなトラディショナルスタイルのおしゃれな家の外観の写真
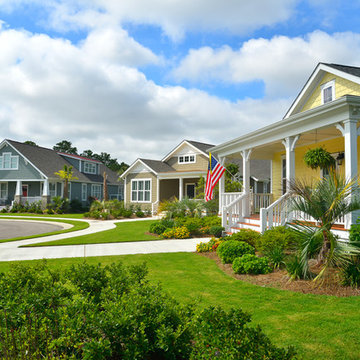
Three cottages on Lord Charles Drive at The Cottages at Southport. http://www.thecottagesnc.com/southport/gallery/
Photo: Morvil Design
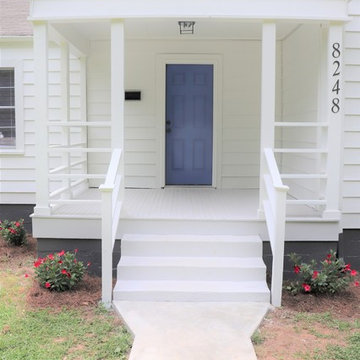
The goal for this budget total home renovation was to keep what works. In the case of this front porch, the existing architecture suited the existing style of the home and was scaled appropriately. Therefore, it wasn't redesigned, just repaired and given a fresh coat of paint (see before pic)
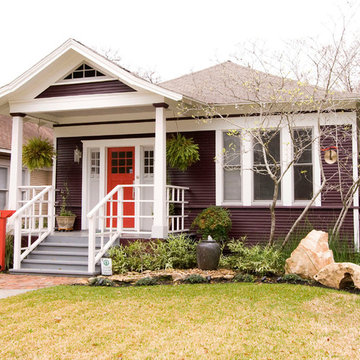
The exterior of the home had multiple repairs undertaken to ensure its longevity and new landscaping was installed to bring the house to an easier maintenance level for the homeowner. Custom features like the mailbox and the railings along the front deck were designed to enhance the Asian flair of this bungalow. Rocks and water features were added throughout the landscaping to bring additional Asian influences to the home.

This project was a semi-custom build where the client was able to make selections beyond the framing stage. The Morganshire 3-bedroom house plan has it all: convenient owner’s amenities on the main floor, a charming exterior and room for everyone to relax in comfort with a lower-level living space plus 2 guest bedrooms. A traditional plan, the Morganshire has a bright, open concept living room, dining space and kitchen. The L-shaped kitchen has a center island and lots of storage space including a walk-in pantry. The main level features a spacious master bedroom with a sizeable walk-in closet and ensuite. The laundry room is adjacent to the master suite. A half bath and office complete the convenience factors of the main floor. The lower level has two bedrooms, a full bathroom, more storage and a second living room or rec area. Both levels feature access to outdoor living spaces with an upper-level deck and a lower-level deck and/or patio.
小さな切妻屋根の家の写真
120
