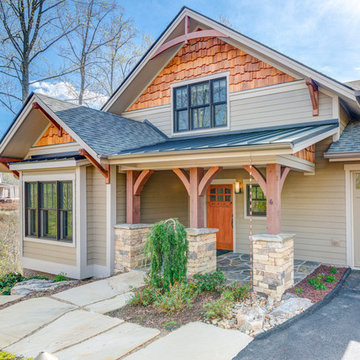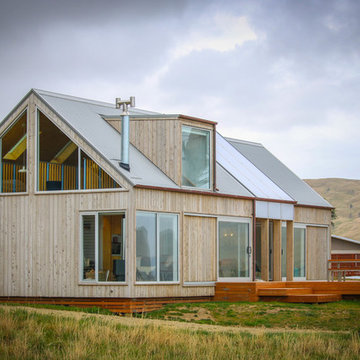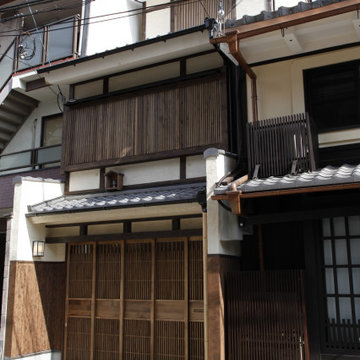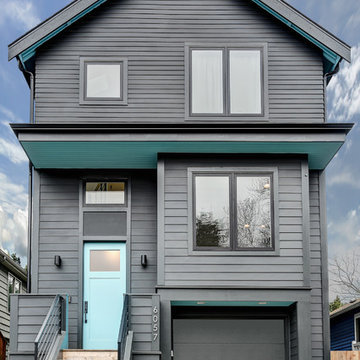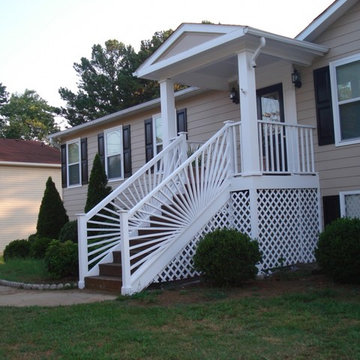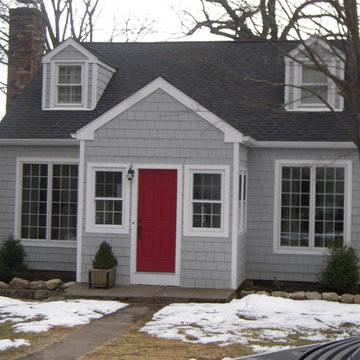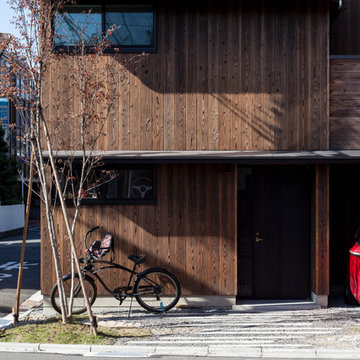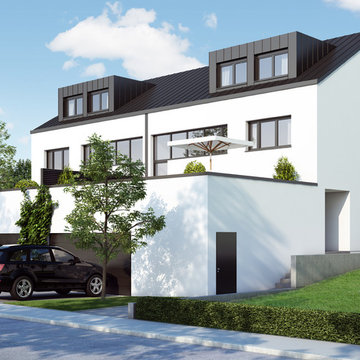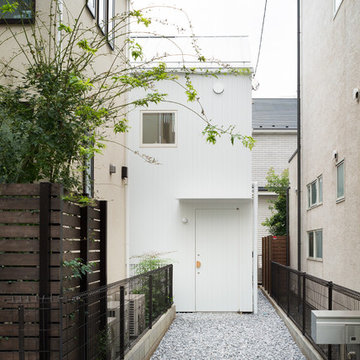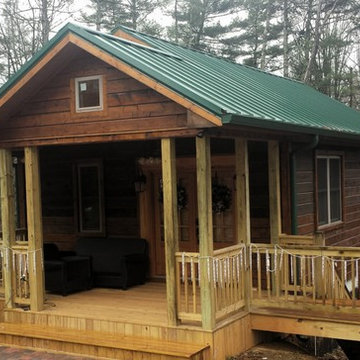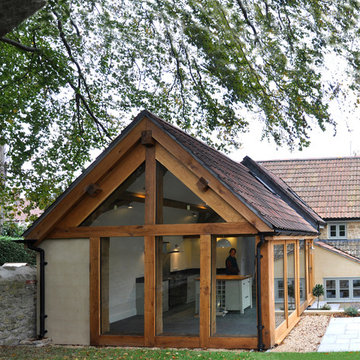小さな家の外観の写真
絞り込み:
資材コスト
並び替え:今日の人気順
写真 1〜20 枚目(全 98 枚)
1/4
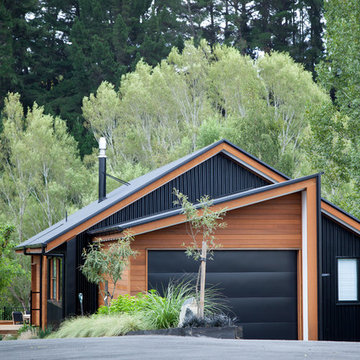
Kelk Photography
ダニーデンにある小さなコンテンポラリースタイルのおしゃれな家の外観 (混合材サイディング、マルチカラーの外壁) の写真
ダニーデンにある小さなコンテンポラリースタイルのおしゃれな家の外観 (混合材サイディング、マルチカラーの外壁) の写真
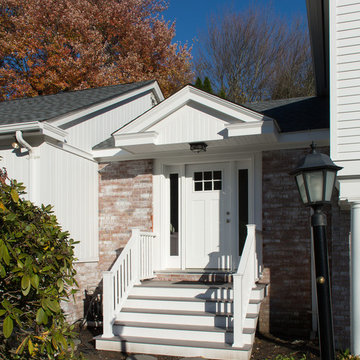
After Completion,
Photo: Robert T. Coolidge
ニューヨークにある小さなトラディショナルスタイルのおしゃれな家の外観の写真
ニューヨークにある小さなトラディショナルスタイルのおしゃれな家の外観の写真

How do you make a split entry not look like a split entry?
Several challenges presented themselves when designing the new entry/portico. The homeowners wanted to keep the large transom window above the front door and the need to address “where is” the front entry and of course, curb appeal.
With the addition of the new portico, custom built cedar beams and brackets along with new custom made cedar entry and garage doors added warmth and style.
Final touches of natural stone, a paver stoop and walkway, along professionally designed landscaping.
This home went from ordinary to extraordinary!
Architecture was done by KBA Architects in Minneapolis.
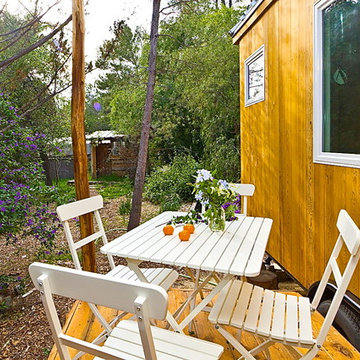
The outdoor deck expands the living space from inside to outside for the dining area. Phot: Eileen Descallar Ringwald
ロサンゼルスにある低価格の小さなコンテンポラリースタイルのおしゃれな家の外観の写真
ロサンゼルスにある低価格の小さなコンテンポラリースタイルのおしゃれな家の外観の写真
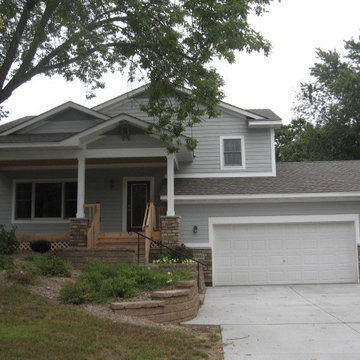
All of the homes in this neighborhood are split-levels with tuck under attached garages. So was the previous home, which was destroyed in a fire. To stay in the character of the neighborhood, and for ease of site work, this home was also designed as a split level.
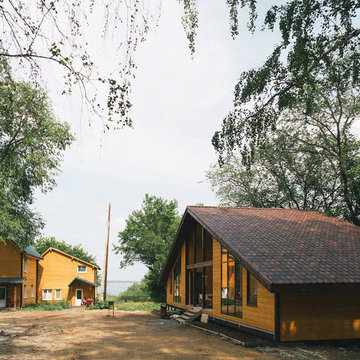
Гостевой дом на берегу озера Калды в Челябинской области построен с панорамными окнами выходящим на озеро. Светлое пространство гостиной переменной высоты доходит прямо до крыши. Высота гостиной более 4м. На двусветной общей террасе планируется устройство сетки-гамака.
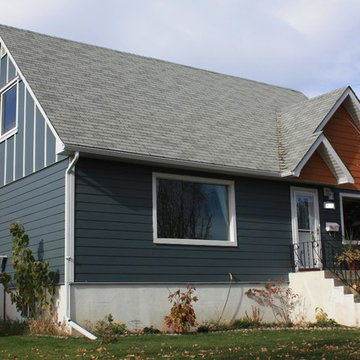
S.I.S. Supply Install Services Ltd.
カルガリーにある低価格の小さなトラディショナルスタイルのおしゃれな家の外観 (コンクリート繊維板サイディング) の写真
カルガリーにある低価格の小さなトラディショナルスタイルのおしゃれな家の外観 (コンクリート繊維板サイディング) の写真
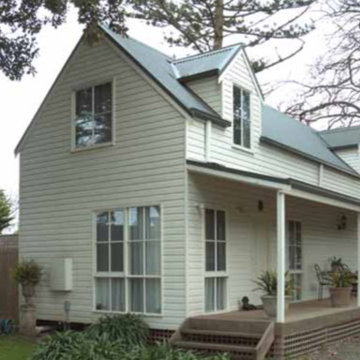
This range is called Old Mill. Some of the houses are custom made adjustments to the Old Mill style.
他の地域にある低価格の小さなカントリー風のおしゃれな家の外観の写真
他の地域にある低価格の小さなカントリー風のおしゃれな家の外観の写真
小さな家の外観の写真
1
