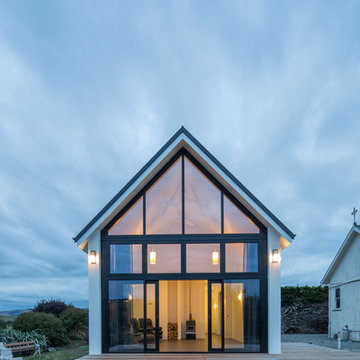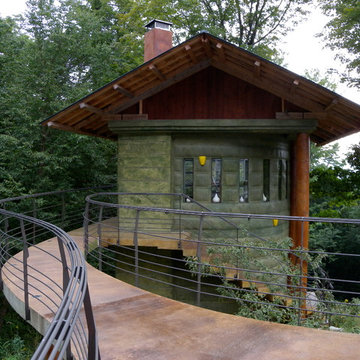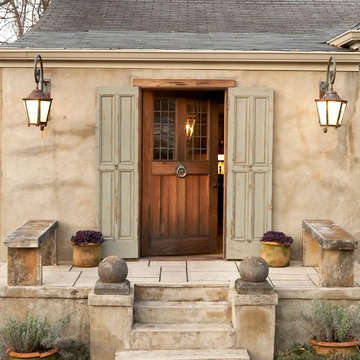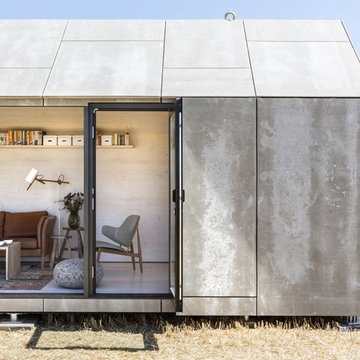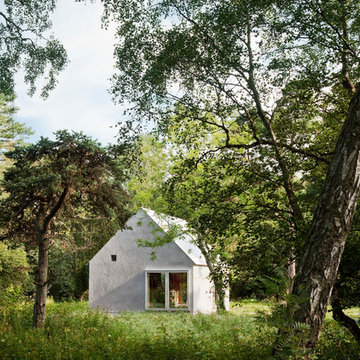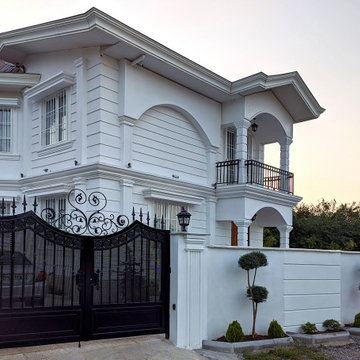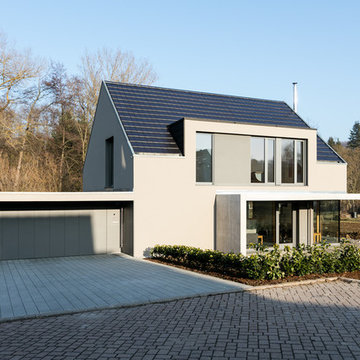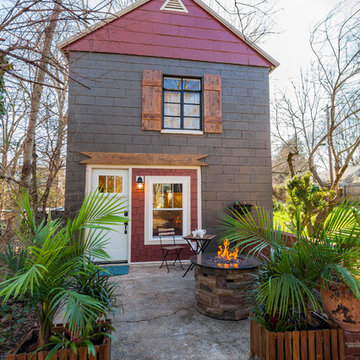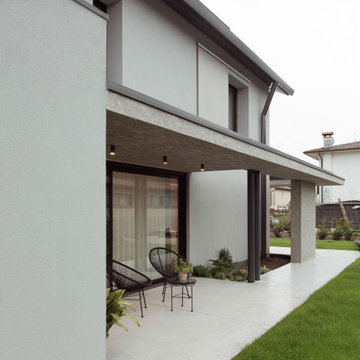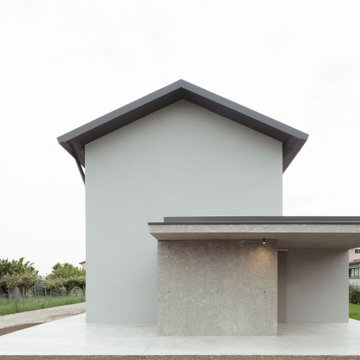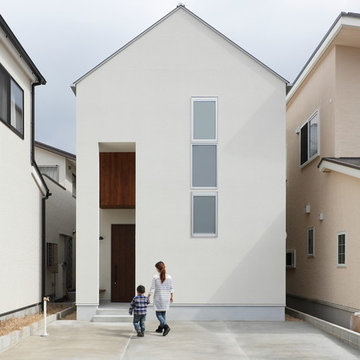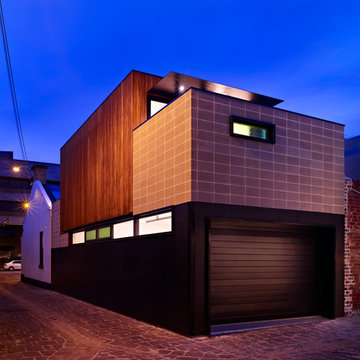小さな切妻屋根の家 (コンクリートサイディング) の写真
絞り込み:
資材コスト
並び替え:今日の人気順
写真 1〜20 枚目(全 77 枚)
1/4
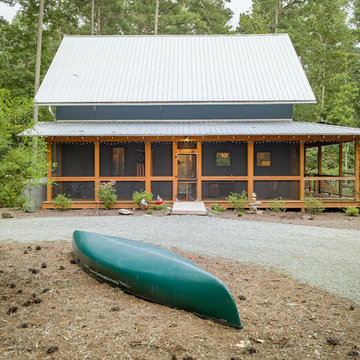
The Owners wanted a small farmhouse that would tie into the local vernacular. We used a metal roof and also a wrap around lower porch to achieve the feeling desired. Duffy Healey, photographer.
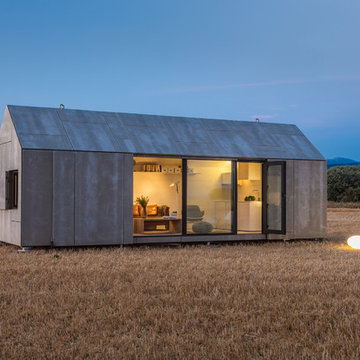
ÁBATON's Portable Home ÁPH80 project, developed as a dwelling ideal for 2 people, easily transported by road and ready to be placed almost anywhere. Photo: Juan Baraja
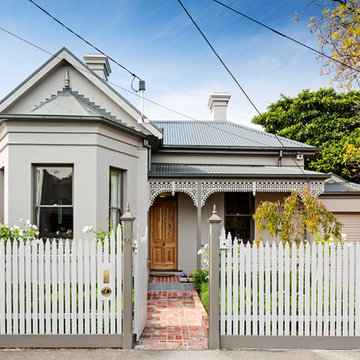
Part of the brief of this house was to revitalise and expand the home to cater for a rapidly growing family and its modern needs.
The result – a six bedroom family home that can once again stand proud and be admired for the next 100 years.
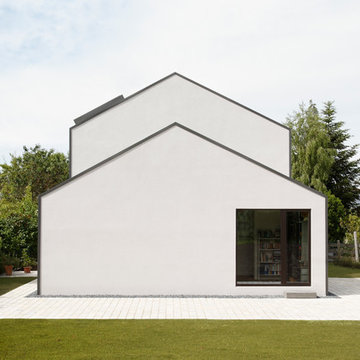
Fotos Christina Kratzenberg
ケルンにある小さなコンテンポラリースタイルのおしゃれな家の外観 (コンクリートサイディング) の写真
ケルンにある小さなコンテンポラリースタイルのおしゃれな家の外観 (コンクリートサイディング) の写真
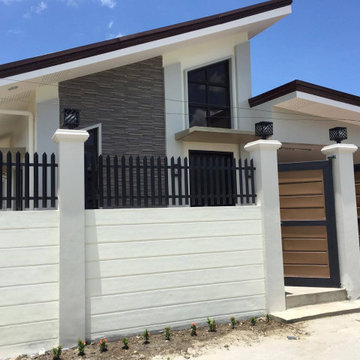
A bungalow design and build project
他の地域にある低価格の小さなアジアンスタイルのおしゃれな家の外観 (コンクリートサイディング) の写真
他の地域にある低価格の小さなアジアンスタイルのおしゃれな家の外観 (コンクリートサイディング) の写真
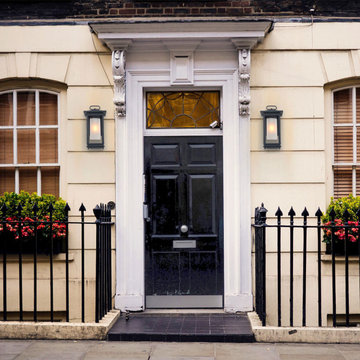
This outdoor sconce features a rectangular box shape with frosted cylinder shade, adding a bit of modern influence, yet the frame is much more transitional. The incandescent bulb (not Included) is protected by the frosted glass tube, allowing a soft light to flood your walkway.
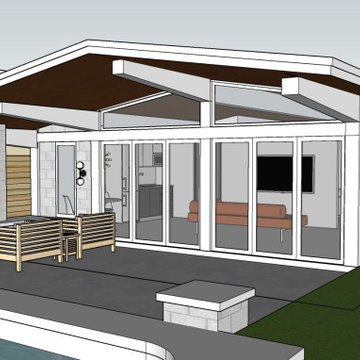
Guest/pool house to match an original 1960's MidCentury Modern home in South Tampa, Florida.
タンパにある高級な小さなミッドセンチュリースタイルのおしゃれな家の外観 (コンクリートサイディング) の写真
タンパにある高級な小さなミッドセンチュリースタイルのおしゃれな家の外観 (コンクリートサイディング) の写真
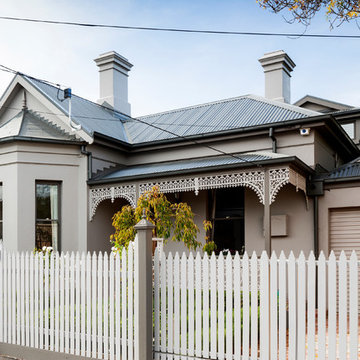
This rendered brick home underwent a major ground floor extension to the back of the property.
The owners wanted to restore their Grand Period home giving it the prestigious look it once had; while keeping many of its original features intact.
The second part of the brief was to revitalise and expand their home to cater for a rapidly growing family and its modern needs.
The result – a six bedroom family home that can once again stand proud and be admired for the next 100 years.
小さな切妻屋根の家 (コンクリートサイディング) の写真
1
