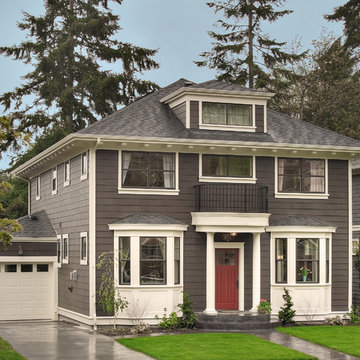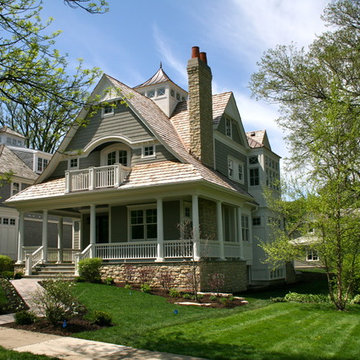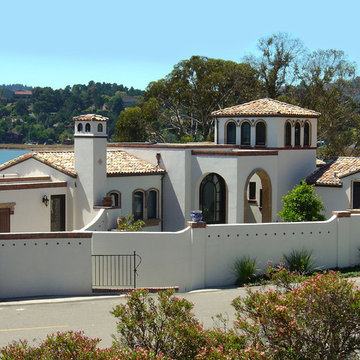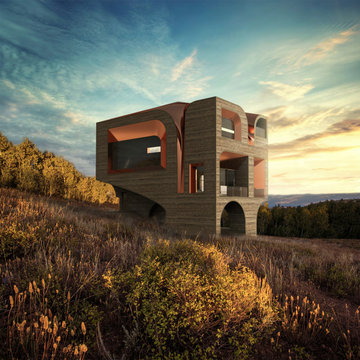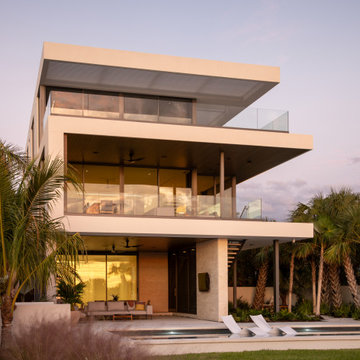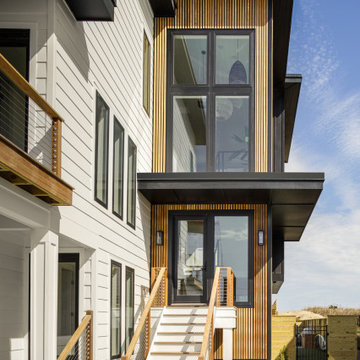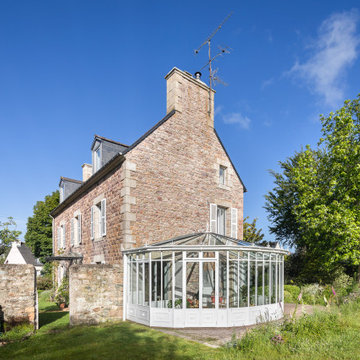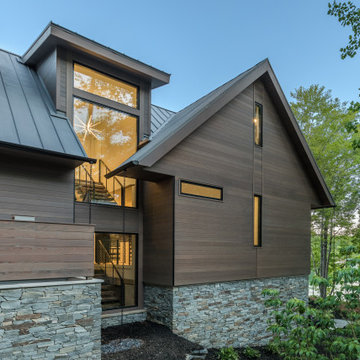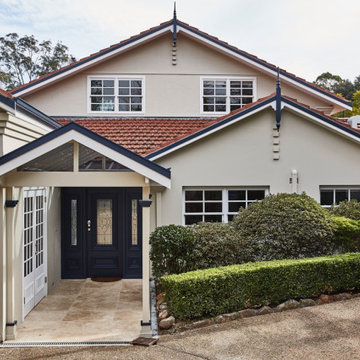三階建ての家の写真
絞り込み:
資材コスト
並び替え:今日の人気順
写真 1361〜1380 枚目(全 64,584 枚)
1/3
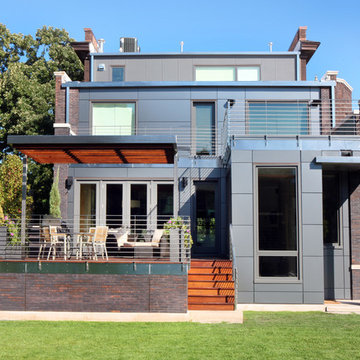
Foster Design Build LLC
2661 North Lincoln Avenue
Chicago Illinois 60614
312-445-9564
rberg@fosterdesignbuild.com
シカゴにあるコンテンポラリースタイルのおしゃれな三階建ての家 (メタルサイディング) の写真
シカゴにあるコンテンポラリースタイルのおしゃれな三階建ての家 (メタルサイディング) の写真
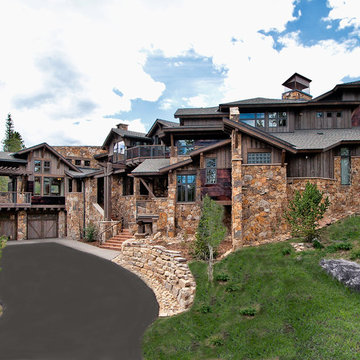
Street view of main entry, accessory dwelling unit entry above garage and site specific response to project.
デンバーにある高級なコンテンポラリースタイルのおしゃれな家の外観 (石材サイディング) の写真
デンバーにある高級なコンテンポラリースタイルのおしゃれな家の外観 (石材サイディング) の写真
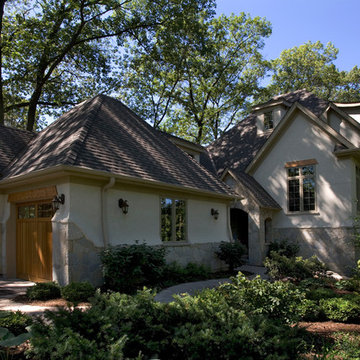
Linda Oyama Bryan, photographer
Front Elevation of Stone and Stucco French Country Vacation Home Featuring gable and swoop/shed dormer, rustic knotty pine window headers, one arched top and one knotty pine timber topped garage door opening.
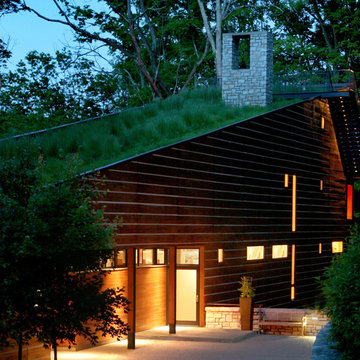
Taking its cues from both persona and place, this residence seeks to reconcile a difficult, walnut-wooded site with the late client’s desire to live in a log home in the woods. The residence was conceived as a 24 ft x 150 ft linear bar rising into the trees from northwest to southeast. Positioned according to subdivision covenants, the structure bridges 40 ft across an existing intermittent creek, thereby preserving the natural drainage patterns and habitat. The residence’s long and narrow massing allowed many of the trees to remain, enabling the client to live in a wooded environment. A requested pool “grotto” and porte cochere complete the site interventions. The structure’s section rises successively up a cascading stair to culminate in a glass-enclosed meditative space (known lovingly as the “bird feeder”), providing access to the grass roof via an exterior stair. The walnut trees, cleared from the site during construction, were locally milled and returned to the residence as hardwood flooring.
Photo Credit: Eric Williams (Sophisticated Living magazine)
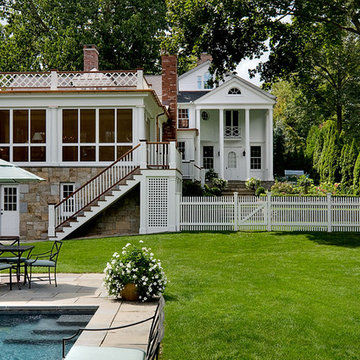
Addition to period home in Connecticut. Photographer: Rob Karosis
ニューヨークにあるトラディショナルスタイルのおしゃれな三階建ての家の写真
ニューヨークにあるトラディショナルスタイルのおしゃれな三階建ての家の写真
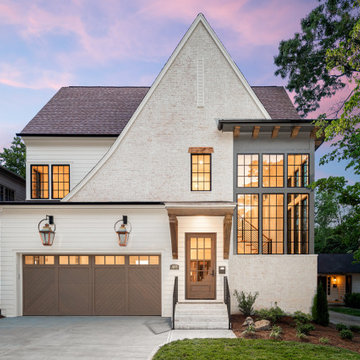
Welcome to our stunning modern Tudor home, thoughtfully designed with a timeless and inviting color palette. The heart of the home, the main brick exterior, shines in Benjamin Moore's Seattle Mist, enveloping the space in a warm and elegant embrace. Dark window accents, painted in Benjamin Moore's Chelsea Charcoal, create a striking contrast, enhancing the home's architectural charm.
The front door, garage doors, and brackets radiate character with Benjamin Moore's Rustic Taupe, adding a touch of rustic sophistication to the exterior. This modern Tudor beauty embodies a harmonious blend of classic allure and contemporary style, inviting you to experience the best of both worlds.
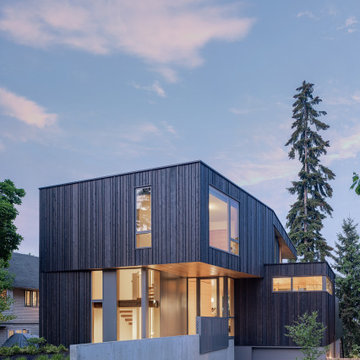
Photography: Andrew Pogue Photography
シアトルにある中くらいなモダンスタイルのおしゃれな家の外観 (縦張り) の写真
シアトルにある中くらいなモダンスタイルのおしゃれな家の外観 (縦張り) の写真

With 100 acres of forest this 12,000 square foot magnificent home is a dream come true and designed for entertaining. The use log and glass combine to make it warm and welcoming.
三階建ての家の写真
69
