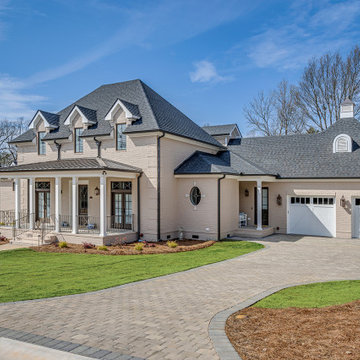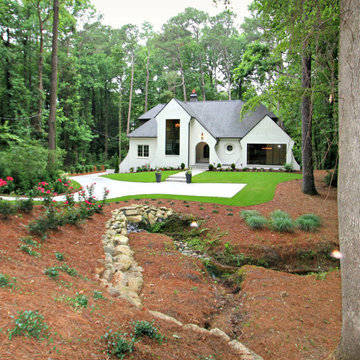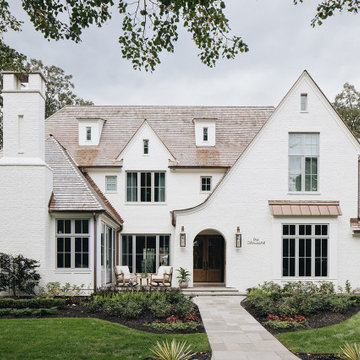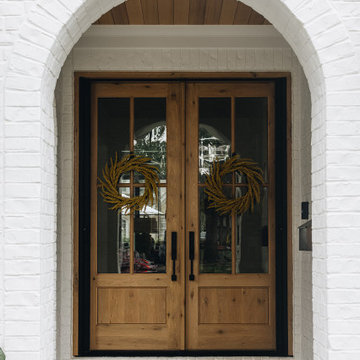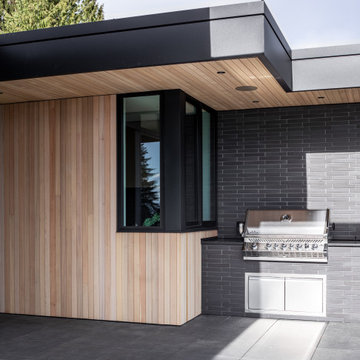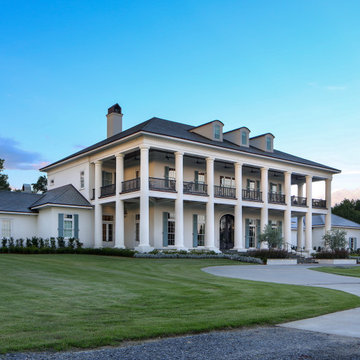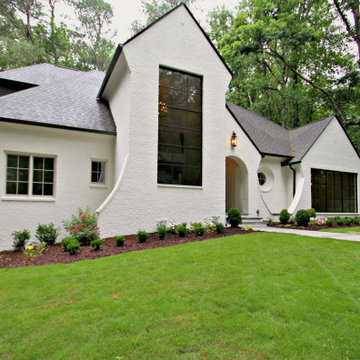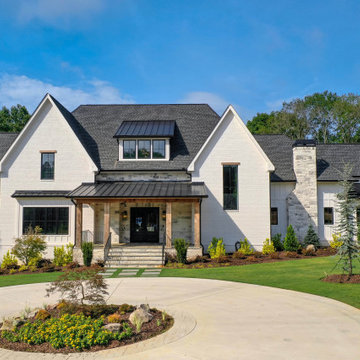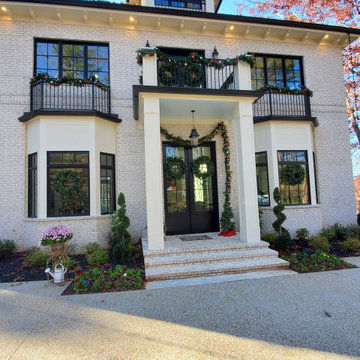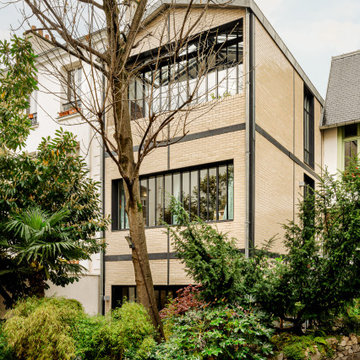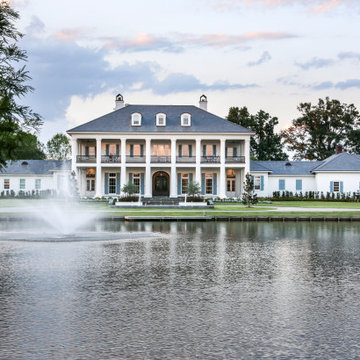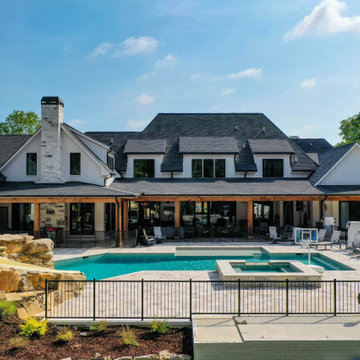三階建ての家 (塗装レンガ) の写真

Major renovation and addition to an existing brick Cape style home. Creamy contemporary style with large porch and low slung roof lines to compliment the neighborhood.

The front elevation of the home features a traditional-style exterior with front porch columns, symmetrical windows and rooflines, and a curved eyebrow dormers, an element that is also present on nearly all of the accessory structures
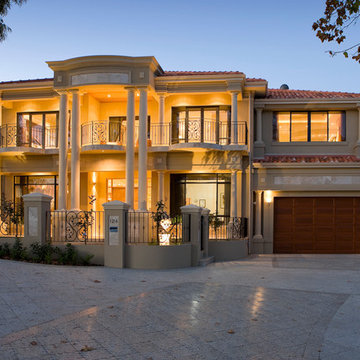
Tuscan inspired bespoke mansion.
- 4 x 3
- formal lounge and dining
- granite kitchen with European appliances, meals and family room
- study
- home theatre with built in bar
- third storey sunroom
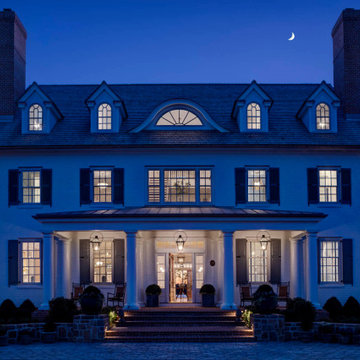
The front elevation of the home features a traditional-style exterior with front porch columns, symmetrical windows and rooflines, and curved eyebrow dormers, an element that is also present on nearly all of the accessory structures.
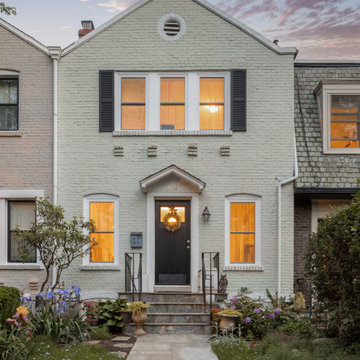
We removed the original partial addition and replaced it with a 3-story rear addition across the full width of the house. It now has more livable space with a large, open kitchen on the main floor with a door to a new deck, a true primary suite with a new bath on the second level and a family room in the basement. We also relocated the powder room to the center of the first floor. Moving the washer/dryer from the basement to a closet on the second-floor hall provides easier access for weekly use. Additionally, the clients requested energy-efficient features including adding insulation by firring out some walls, attic insulation, new front windows, and a new HVAC system.
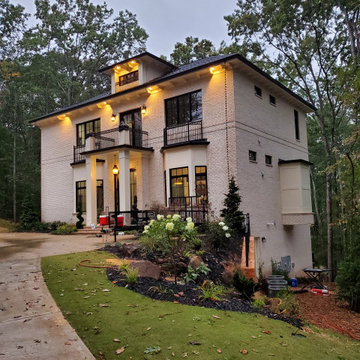
Three story painted brick house front yard view.
他の地域にあるラグジュアリーなモダンスタイルのおしゃれな家の外観 (塗装レンガ) の写真
他の地域にあるラグジュアリーなモダンスタイルのおしゃれな家の外観 (塗装レンガ) の写真
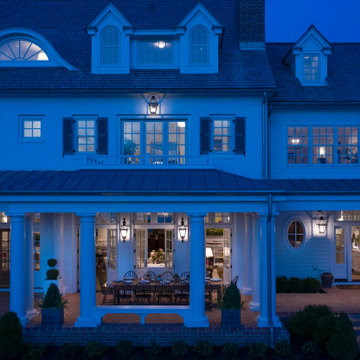
This 60-foot long waterfront covered porch features an array of delightful details that invite respite – built-in benches nestled between the columns, light blue nickel gap ceilings, and three different brick floor patterns. The space is flanked on either end by two cozy screened porches, offering a multitude of ways to soak in the water views.
三階建ての家 (塗装レンガ) の写真
1
