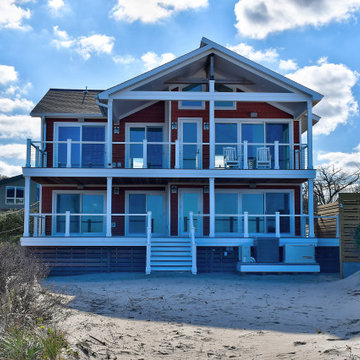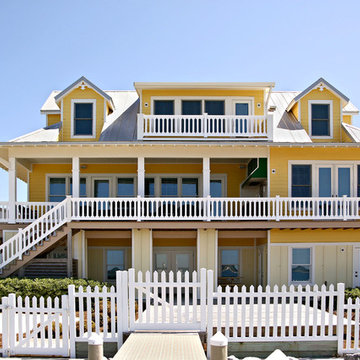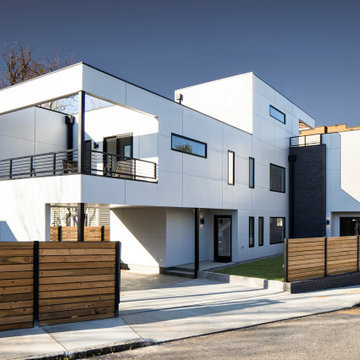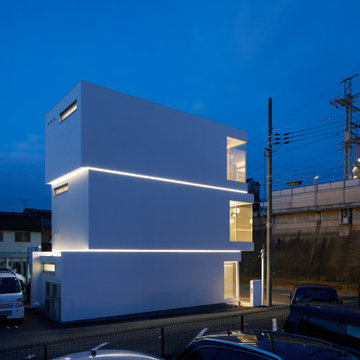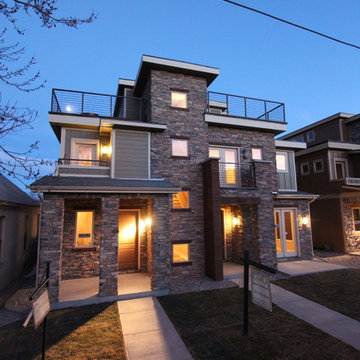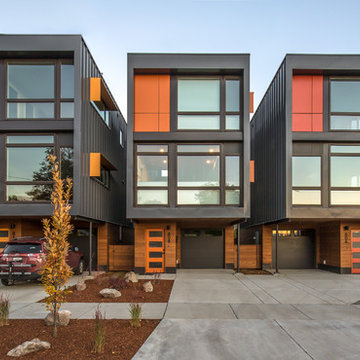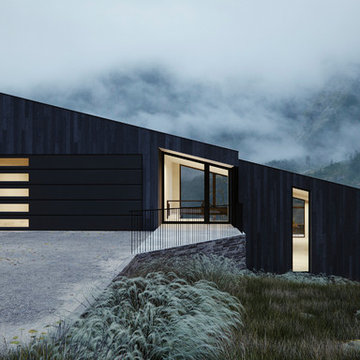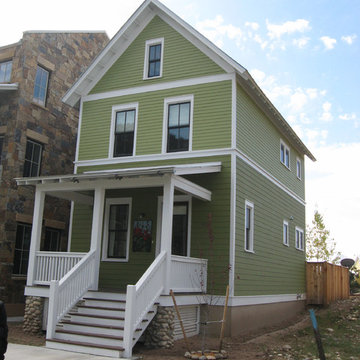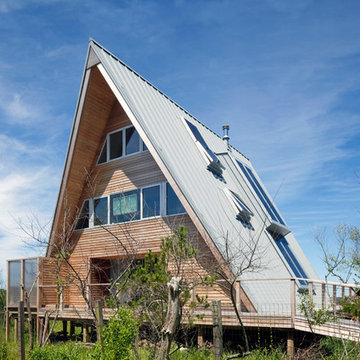小さな三階建ての家の写真
並び替え:今日の人気順
写真 1〜20 枚目(全 1,450 枚)

We used the timber frame of a century old barn to build this rustic modern house. The barn was dismantled, and reassembled on site. Inside, we designed the home to showcase as much of the original timber frame as possible.
Photography by Todd Crawford

Buildings have 4 sides. So often, the sides and back are forgotten and yet this is often where we gather and entertain the most. A seamless addition added an expanded kitchen, mudroom, family room primary suite, renovated hall bath, home office and Attic loft Suite
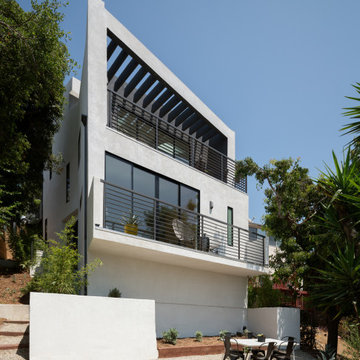
Sunset Drive exploits a steeply sloping hillside site in order to take advantages of sweeping neighborhood views. This contemporary hillside home utilizes a stepped plan that offers multiple levels for entertaining.
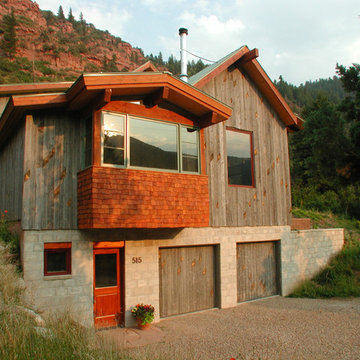
Moutain cabin tucked into the hillside with concrete block retaining wall base and barnwood and cedar shingle sided top.
デンバーにあるお手頃価格の小さなラスティックスタイルのおしゃれな家の外観の写真
デンバーにあるお手頃価格の小さなラスティックスタイルのおしゃれな家の外観の写真

Architectural Credit: R. Michael Cross Design Group
ワシントンD.C.にあるお手頃価格の小さなコンテンポラリースタイルのおしゃれな家の外観 (レンガサイディング) の写真
ワシントンD.C.にあるお手頃価格の小さなコンテンポラリースタイルのおしゃれな家の外観 (レンガサイディング) の写真

H2D Architecture + Design worked with the homeowners to design a second story addition on their existing home in the Wallingford neighborhood of Seattle. The second story is designed with three bedrooms, storage space, new stair, and roof deck overlooking to views of the lake beyond.
Design by: H2D Architecture + Design
www.h2darchitects.com
#seattlearchitect
#h2darchitects
#secondstoryseattle
Photos by: Porchlight Imaging
Built by: Crescent Builds

Builder: Boone Construction
Photographer: M-Buck Studio
This lakefront farmhouse skillfully fits four bedrooms and three and a half bathrooms in this carefully planned open plan. The symmetrical front façade sets the tone by contrasting the earthy textures of shake and stone with a collection of crisp white trim that run throughout the home. Wrapping around the rear of this cottage is an expansive covered porch designed for entertaining and enjoying shaded Summer breezes. A pair of sliding doors allow the interior entertaining spaces to open up on the covered porch for a seamless indoor to outdoor transition.
The openness of this compact plan still manages to provide plenty of storage in the form of a separate butlers pantry off from the kitchen, and a lakeside mudroom. The living room is centrally located and connects the master quite to the home’s common spaces. The master suite is given spectacular vistas on three sides with direct access to the rear patio and features two separate closets and a private spa style bath to create a luxurious master suite. Upstairs, you will find three additional bedrooms, one of which a private bath. The other two bedrooms share a bath that thoughtfully provides privacy between the shower and vanity.

This very urban home is carefully scaled to the neighborhood, and the small 3600 square foot lot.
シアトルにあるお手頃価格の小さなモダンスタイルのおしゃれな家の外観 (レンガサイディング) の写真
シアトルにあるお手頃価格の小さなモダンスタイルのおしゃれな家の外観 (レンガサイディング) の写真

Rear facade is an eight-foot addition to the existing home which matched the line of the adjacent neighbor per San Francisco planning codes. Facing a large uphill backyard the new addition houses an open kitchen below with large sliding glass pocket door while above is an enlarged master bedroom suite. Combination of stucco and wood breaks up the facade as do the new Fleetwood aluminum windows.
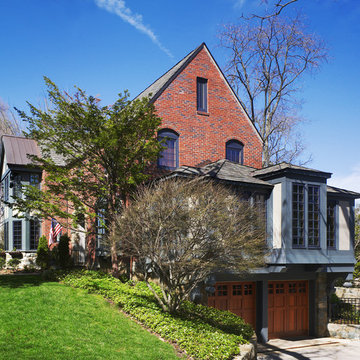
The first phase of this Tudor renovation was replacing the white screened porch above the garage with a cozy den. This was done in the Craftsman style with dormers and window seats under the fir windows. The Tudor bay beyond was added with phase two of the addition. The garage doors were replaced with custom teak doors from Designer Doors. The paint of the stucco is Benjamin Moore Exterior low luster in color: “Briarwood”.
Hoachlander Davis Photography
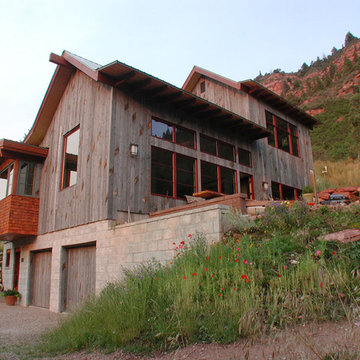
Front and south elevations of the home. The south elevation is glazed for passive solar gain.
デンバーにあるお手頃価格の小さなコンテンポラリースタイルのおしゃれな家の外観の写真
デンバーにあるお手頃価格の小さなコンテンポラリースタイルのおしゃれな家の外観の写真
小さな三階建ての家の写真
1
